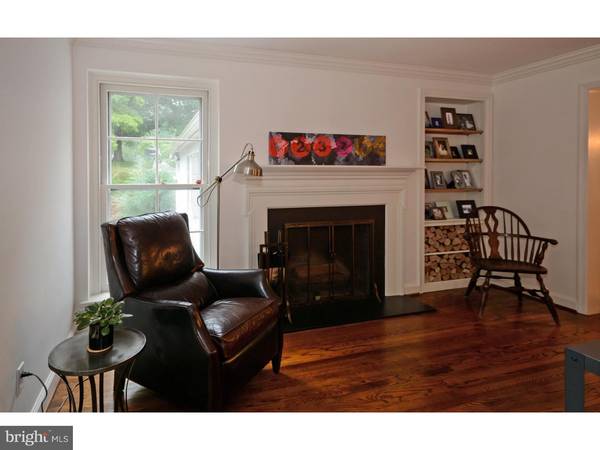$780,000
$799,000
2.4%For more information regarding the value of a property, please contact us for a free consultation.
4 Beds
3 Baths
2,899 SqFt
SOLD DATE : 09/23/2016
Key Details
Sold Price $780,000
Property Type Single Family Home
Sub Type Detached
Listing Status Sold
Purchase Type For Sale
Square Footage 2,899 sqft
Price per Sqft $269
Subdivision None Available
MLS Listing ID 1003576309
Sold Date 09/23/16
Style Cape Cod
Bedrooms 4
Full Baths 3
HOA Y/N N
Abv Grd Liv Area 2,899
Originating Board TREND
Year Built 1962
Annual Tax Amount $9,887
Tax Year 2016
Lot Size 1.000 Acres
Acres 1.0
Property Description
This 4 bedroom, 3 bath "Belgium Modern Cape", has been meticulously and loving remodeled with great attention to every detail. This charming Walter Off home sits on a breathtaking beautifully landscaped acre lot in one of Devon's most sought after neighborhoods. The house was built in 1961 by one of the Main Line's most respected builders, Cullen Construction. Their houses are sought after for their superior construction and fine millwork. Sun filled rooms streaming in from bright windows, oak floors throughout. Beautifully updated kitchen with refinished cabinets, new stainless appliances, new island, and backsplash make this kitchen a chef's delight. Wonderful Den/Family Room, which opens to a fabulous screened in porch with brick floor, headboard, and idyllic views of the private grounds. First floor master suite and bathroom, plus additional first floor bedroom, and hall bath, two additional bedrooms and hall bath on second floor. Large unfinished lower level. This wonderful home is in move in condition, in an upscale estate neighborhood. Wonderfully located in close distance to public transportation, restaurants, shopping, and renowned Tredyffrin-Eastown Schools.
Location
State PA
County Chester
Area Easttown Twp (10355)
Zoning R1
Rooms
Other Rooms Living Room, Dining Room, Primary Bedroom, Bedroom 2, Bedroom 3, Kitchen, Family Room, Bedroom 1, Laundry, Other, Attic
Basement Full, Unfinished
Interior
Interior Features Primary Bath(s), Kitchen - Island, Skylight(s), Ceiling Fan(s), Stall Shower, Kitchen - Eat-In
Hot Water Electric
Heating Oil, Hot Water
Cooling Central A/C
Flooring Wood
Fireplaces Number 1
Equipment Cooktop, Oven - Double, Oven - Self Cleaning, Dishwasher, Disposal
Fireplace Y
Appliance Cooktop, Oven - Double, Oven - Self Cleaning, Dishwasher, Disposal
Heat Source Oil
Laundry Basement
Exterior
Exterior Feature Patio(s)
Garage Spaces 2.0
Utilities Available Cable TV
Waterfront N
Water Access N
Roof Type Pitched,Shingle
Accessibility None
Porch Patio(s)
Parking Type Driveway, Attached Garage
Attached Garage 2
Total Parking Spaces 2
Garage Y
Building
Lot Description Cul-de-sac, Sloping, Trees/Wooded, Front Yard, Rear Yard
Story 1.5
Sewer Public Sewer
Water Public
Architectural Style Cape Cod
Level or Stories 1.5
Additional Building Above Grade
New Construction N
Schools
Elementary Schools Devon
Middle Schools Tredyffrin-Easttown
High Schools Conestoga Senior
School District Tredyffrin-Easttown
Others
Senior Community No
Tax ID 55-05B-0005
Ownership Fee Simple
Acceptable Financing Conventional
Listing Terms Conventional
Financing Conventional
Read Less Info
Want to know what your home might be worth? Contact us for a FREE valuation!

Our team is ready to help you sell your home for the highest possible price ASAP

Bought with Eleanor Morsbach • BHHS Fox & Roach-Wayne

"My job is to find and attract mastery-based agents to the office, protect the culture, and make sure everyone is happy! "






