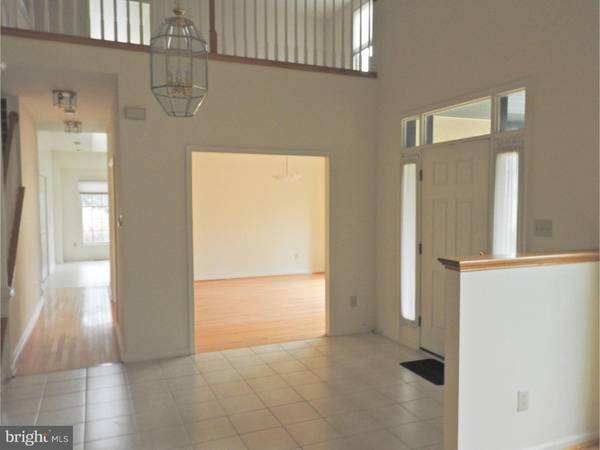$440,000
$455,000
3.3%For more information regarding the value of a property, please contact us for a free consultation.
3 Beds
2 Baths
0.31 Acres Lot
SOLD DATE : 05/11/2017
Key Details
Sold Price $440,000
Property Type Single Family Home
Sub Type Twin/Semi-Detached
Listing Status Sold
Purchase Type For Sale
Subdivision Hersheys Mill
MLS Listing ID 1003579919
Sold Date 05/11/17
Style Traditional
Bedrooms 3
Full Baths 2
HOA Fees $500/qua
HOA Y/N Y
Originating Board TREND
Year Built 1999
Annual Tax Amount $7,026
Tax Year 2017
Lot Size 0.310 Acres
Acres 0.31
Lot Dimensions 0X0
Property Description
Available immediately, bright and airy end unit in desirable Vassar Court. Attached two car garage, two story tile entry foyer, large formal dining room with hardwood, two story family room with fireplace, two guest bedrooms, hall bath, master bedroom and master bath all located on main floor, private deck off master bedroom. Additional full size entertainment deck with awning off of family room. Large loft area suitable for many uses. Large eat-in kitchen with new stainless steel appliances. Unfinished walk-out basement with windows. Freshly painted throughout, all neutral. Stucco remediation has been completed, remediation and seller's disclosure in MLS. $3000 one time association capital contribution fee to buyer. HOA association fee includes lawn & common area maintenance, snow & trash removal, exterior - roof, gutters & downspouts. $1730 Master association fee to buyer.
Location
State PA
County Chester
Area East Goshen Twp (10353)
Zoning R1
Rooms
Other Rooms Living Room, Dining Room, Primary Bedroom, Bedroom 2, Kitchen, Family Room, Bedroom 1, Other, Attic
Basement Full, Unfinished, Outside Entrance
Interior
Interior Features Primary Bath(s), Butlers Pantry, Dining Area
Hot Water Electric
Heating Geothermal, Forced Air
Cooling Central A/C
Flooring Wood, Fully Carpeted, Vinyl, Tile/Brick
Fireplaces Number 1
Fireplaces Type Marble
Equipment Built-In Range, Oven - Self Cleaning, Dishwasher, Disposal
Fireplace Y
Window Features Bay/Bow
Appliance Built-In Range, Oven - Self Cleaning, Dishwasher, Disposal
Heat Source Geo-thermal
Laundry Main Floor
Exterior
Exterior Feature Deck(s)
Garage Spaces 4.0
Utilities Available Cable TV
Amenities Available Swimming Pool, Tennis Courts, Club House
Waterfront N
Water Access N
Roof Type Shingle
Accessibility None
Porch Deck(s)
Parking Type Attached Garage
Attached Garage 2
Total Parking Spaces 4
Garage Y
Building
Lot Description Level
Story 2
Foundation Concrete Perimeter
Sewer Community Septic Tank, Private Septic Tank
Water Public
Architectural Style Traditional
Level or Stories 2
Structure Type Cathedral Ceilings,9'+ Ceilings,High
New Construction N
Schools
Elementary Schools East Goshen
Middle Schools J.R. Fugett
High Schools West Chester East
School District West Chester Area
Others
HOA Fee Include Pool(s),Common Area Maintenance,Ext Bldg Maint,Lawn Maintenance,Snow Removal,Trash,All Ground Fee,Management,Alarm System
Senior Community Yes
Tax ID 53-01 -0023.0400
Ownership Fee Simple
Security Features Security System
Acceptable Financing Conventional
Listing Terms Conventional
Financing Conventional
Read Less Info
Want to know what your home might be worth? Contact us for a FREE valuation!

Our team is ready to help you sell your home for the highest possible price ASAP

Bought with Perri Evanson • BHHS Fox & Roach-Center City Walnut

"My job is to find and attract mastery-based agents to the office, protect the culture, and make sure everyone is happy! "






