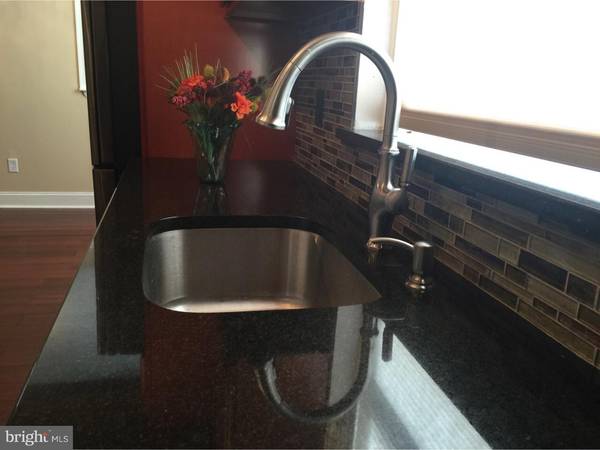$219,900
$219,900
For more information regarding the value of a property, please contact us for a free consultation.
3 Beds
2 Baths
1,200 SqFt
SOLD DATE : 01/15/2017
Key Details
Sold Price $219,900
Property Type Single Family Home
Sub Type Detached
Listing Status Sold
Purchase Type For Sale
Square Footage 1,200 sqft
Price per Sqft $183
Subdivision Academy Gardens
MLS Listing ID 1003643277
Sold Date 01/15/17
Style Cape Cod
Bedrooms 3
Full Baths 1
Half Baths 1
HOA Y/N N
Abv Grd Liv Area 1,200
Originating Board TREND
Year Built 1955
Annual Tax Amount $2,431
Tax Year 2016
Lot Size 8,644 Sqft
Acres 0.2
Lot Dimensions 68X128
Property Description
Beautiful Single house total renovation with large fenced in yard and detached garage in Academy Gardens. This single house has brand new everything when you walk in, first you will notice the cherry hardwood flooring throughout the first level, in every bedroom and all rooms. The front door entry has custom designer ceramic tile that follows into the half bath. The large living room has recessed lighting. The dining room is accented with designer lighting and both rooms are joined by a custom built bar area with a built in wine cooler! The kitchen has cherry cabinets granite counter top, stainless steel sink and look at these appliances!! The owner spared no expense with the top of the line Samsung black stainless steel appliances, which includes a refrigerator with two steel entry doors. There is also a laundry/utility room off the kitchen. On this level is also two good size bedrooms with ample closet space and an extra room that could be used as a family room or bonus space. The bathroom has custom designer tile work, along with a beautiful large vanity and marble top. Up to the second level you will a large open floor plan with brand new carpeting and plenty of storage space. All of this and a large detached garage and over sized back yard that can fit a pool, trampoline and even more! So much to enjoy in this renovated house that you only have to move right in and enjoy!
Location
State PA
County Philadelphia
Area 19114 (19114)
Zoning RSD3
Rooms
Other Rooms Living Room, Dining Room, Primary Bedroom, Bedroom 2, Kitchen, Family Room, Bedroom 1, Laundry
Interior
Hot Water Natural Gas
Heating Gas
Cooling Central A/C
Flooring Wood
Fireplace N
Window Features Energy Efficient
Heat Source Natural Gas
Laundry Main Floor
Exterior
Garage Spaces 1.0
Waterfront N
Water Access N
Accessibility None
Parking Type On Street, Driveway, Detached Garage
Total Parking Spaces 1
Garage Y
Building
Lot Description Front Yard, Rear Yard
Story 2
Sewer Public Sewer
Water Public
Architectural Style Cape Cod
Level or Stories 2
Additional Building Above Grade
New Construction N
Schools
School District The School District Of Philadelphia
Others
Senior Community No
Tax ID 572107900
Ownership Fee Simple
Acceptable Financing Conventional, VA, FHA 203(b)
Listing Terms Conventional, VA, FHA 203(b)
Financing Conventional,VA,FHA 203(b)
Read Less Info
Want to know what your home might be worth? Contact us for a FREE valuation!

Our team is ready to help you sell your home for the highest possible price ASAP

Bought with Josette Donatelli • Long & Foster Real Estate, Inc.

"My job is to find and attract mastery-based agents to the office, protect the culture, and make sure everyone is happy! "






