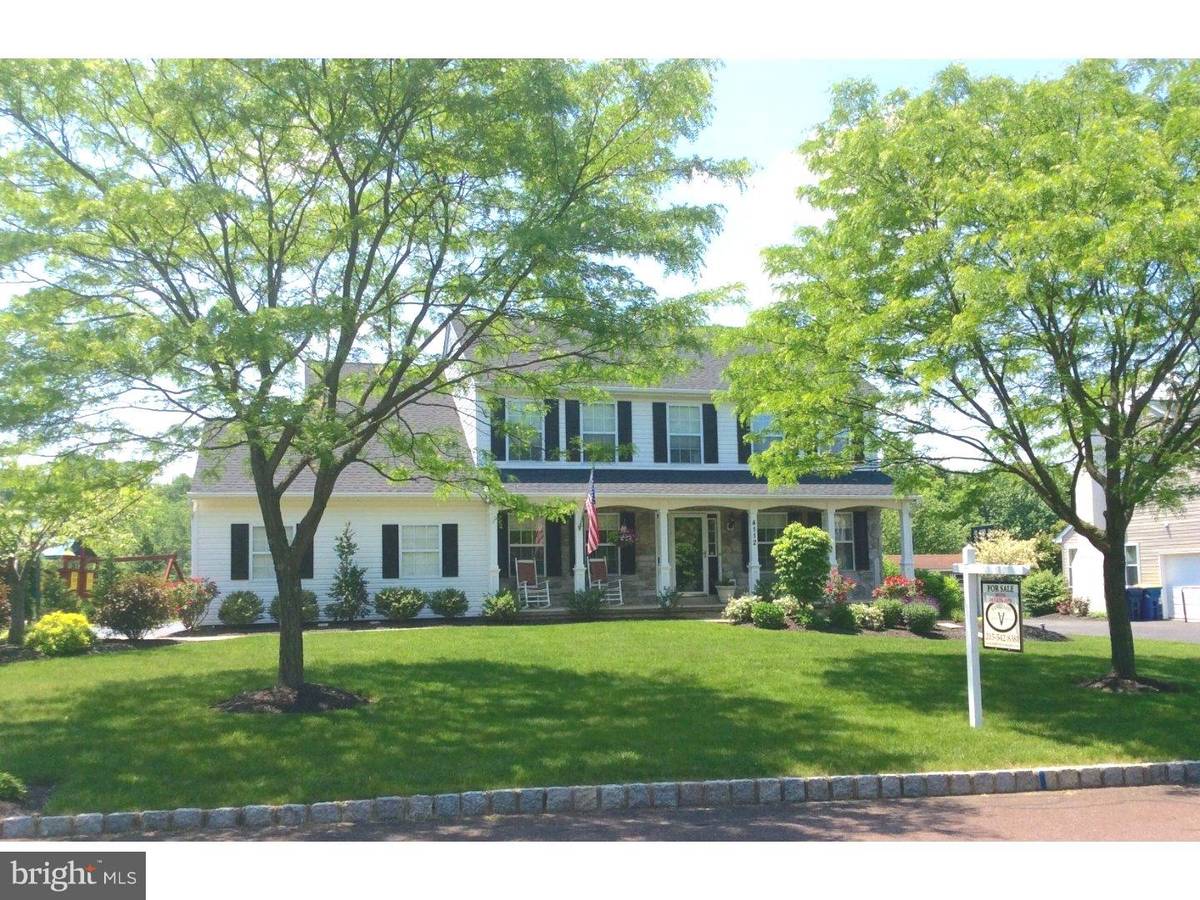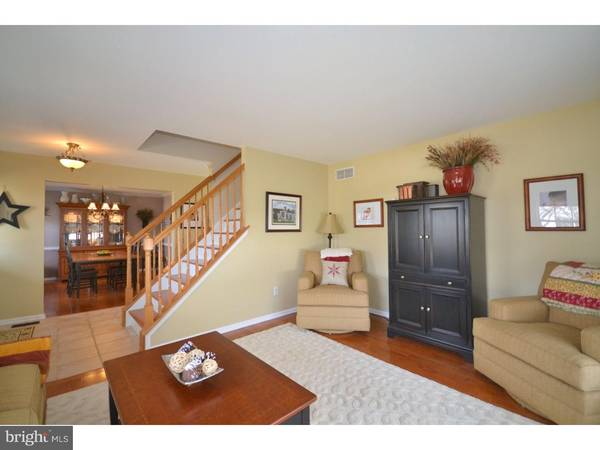$465,000
$482,000
3.5%For more information regarding the value of a property, please contact us for a free consultation.
4 Beds
3 Baths
3,316 SqFt
SOLD DATE : 10/14/2016
Key Details
Sold Price $465,000
Property Type Single Family Home
Sub Type Detached
Listing Status Sold
Purchase Type For Sale
Square Footage 3,316 sqft
Price per Sqft $140
Subdivision Landis Greene
MLS Listing ID 1003872583
Sold Date 10/14/16
Style Colonial
Bedrooms 4
Full Baths 2
Half Baths 1
HOA Y/N N
Abv Grd Liv Area 2,566
Originating Board TREND
Year Built 1998
Annual Tax Amount $6,985
Tax Year 2016
Lot Size 0.333 Acres
Acres 0.33
Lot Dimensions 100X145
Property Description
Bucks County, Doylestown, AMAZING, well maintained and lovingly cared for home in the Landis Greene Development. The property is ideally located on a premium lot, backing to open space, & only a few steps to the community park that includes a playground, basketball courts, covered picnic bench area, open fields, and paved walking trail. Welcoming you home is the covered front porch, leading to a grand center hall entryway, with tiled floor & oak tread staircase flanked on either side by the living and dinning room each with gleaming hardwood floors. An open kitchen floor plan, with butler & walk in pantry, center island, built in desk, & stainless steel appliances. Adjoining the kitchen are the breakfast and family rooms providing an abundance of natural light, streaming in from the back wall of windows and sliding glass door.As an extension of the family room, the full finished basement with open oak staircase will immediately greet you with more natural light, strand woven bamboo flooring, media, craft & storage closets, high hat lighting, & recessed ceiling speakers all combined to make for a great entertaining area; just bring your t.v., sound equipment, family and friends! OR head out to the spacious back yard, with the unobstructed open space view, & inviting paver patio all ready for Summer fun! The landscaping at both the front and back of the house are breathtaking, complimented by mature trees for plenty of shade. In addition, the home features a side entry, oversized, two car garage providing ample additional storage, with the entry way to the mud/laundry room and half bathroom conveniently located off of the kitchen. The entire home is equipped with a Lutron Custom Home lighting system. Upstairs, in addition to the master bedroom, there are three generous sized bedrooms; each room with it's own Lutron wall mounted panel for the ceiling fans and high hat lights. Double bowl sinks in the tiled floor full, hallway bathroom with tub/shower combination. The Master Bedroom boasts cathedral ceiling, sitting area, and study. The master bathroom retreat provides a corner soaking tub, double bowl sinks, and stall shower. The home is conveniently located in Plumstead Township, Doylestown, with quick access to unique shopping, fine dining, desirable Central Bucks Schools, cultural attraction, recreational areas and parks. Also, easy access to Rts 611,413,313, and 202. Just Perfect!
Location
State PA
County Bucks
Area Plumstead Twp (10134)
Zoning RO
Direction Northeast
Rooms
Other Rooms Living Room, Dining Room, Primary Bedroom, Bedroom 2, Bedroom 3, Kitchen, Family Room, Bedroom 1, Laundry, Other, Attic
Basement Full, Drainage System, Fully Finished
Interior
Interior Features Primary Bath(s), Kitchen - Island, Butlers Pantry, Ceiling Fan(s), Stall Shower, Dining Area
Hot Water Natural Gas
Heating Gas, Electric, Forced Air, Baseboard
Cooling Central A/C
Flooring Wood, Fully Carpeted, Vinyl, Tile/Brick
Fireplaces Number 1
Fireplaces Type Stone
Equipment Built-In Range, Oven - Self Cleaning, Dishwasher, Disposal, Energy Efficient Appliances, Built-In Microwave
Fireplace Y
Appliance Built-In Range, Oven - Self Cleaning, Dishwasher, Disposal, Energy Efficient Appliances, Built-In Microwave
Heat Source Natural Gas, Electric
Laundry Main Floor
Exterior
Exterior Feature Patio(s), Porch(es)
Garage Inside Access, Garage Door Opener, Oversized
Garage Spaces 4.0
Utilities Available Cable TV
Waterfront N
Water Access N
Roof Type Pitched,Shingle
Accessibility None
Porch Patio(s), Porch(es)
Parking Type On Street, Driveway, Attached Garage, Other
Attached Garage 2
Total Parking Spaces 4
Garage Y
Building
Lot Description Level, Open, Front Yard, Rear Yard, SideYard(s)
Story 2
Foundation Concrete Perimeter, Slab
Sewer Public Sewer
Water Public
Architectural Style Colonial
Level or Stories 2
Additional Building Above Grade, Below Grade
Structure Type Cathedral Ceilings
New Construction N
Schools
Elementary Schools Groveland
Middle Schools Tohickon
High Schools Central Bucks High School West
School District Central Bucks
Others
Pets Allowed Y
Senior Community No
Tax ID 34-056-019
Ownership Fee Simple
Security Features Security System
Acceptable Financing Conventional
Listing Terms Conventional
Financing Conventional
Pets Description Case by Case Basis
Read Less Info
Want to know what your home might be worth? Contact us for a FREE valuation!

Our team is ready to help you sell your home for the highest possible price ASAP

Bought with Jennifer Erbrick • RE/MAX Reliance

"My job is to find and attract mastery-based agents to the office, protect the culture, and make sure everyone is happy! "






