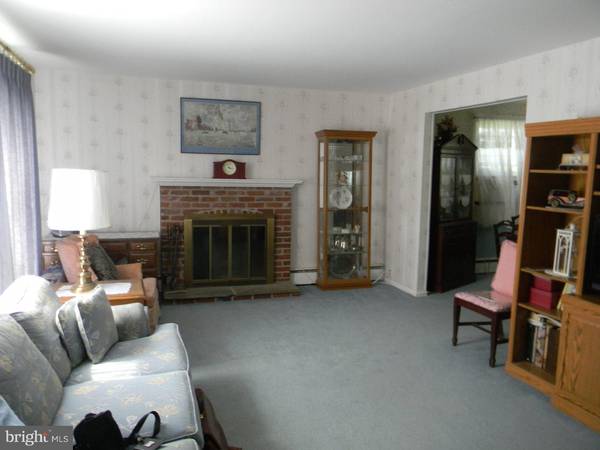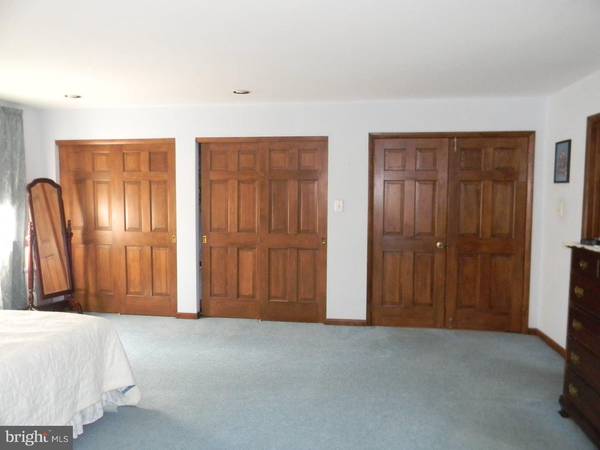$339,000
$349,900
3.1%For more information regarding the value of a property, please contact us for a free consultation.
4 Beds
3 Baths
2,820 SqFt
SOLD DATE : 06/07/2016
Key Details
Sold Price $339,000
Property Type Single Family Home
Sub Type Detached
Listing Status Sold
Purchase Type For Sale
Square Footage 2,820 sqft
Price per Sqft $120
Subdivision Buckridge Farms
MLS Listing ID 1003873365
Sold Date 06/07/16
Style Colonial
Bedrooms 4
Full Baths 2
Half Baths 1
HOA Y/N N
Abv Grd Liv Area 2,470
Originating Board TREND
Year Built 1961
Annual Tax Amount $6,897
Tax Year 2016
Lot Size 0.285 Acres
Acres 0.28
Lot Dimensions 100X124
Property Description
A WHOLE LOT OF LIVING AREA! This spacious four bedroom two and half bath colonial is located in desirable Buckridge Farms! All four bedrooms are a good size with ample closet space. The master bedroom is 530 square feet with 20 total feet of closet space, an en suite master bath in addition to a sizable sitting area which could be converted to a fifth bedroom. There's a 7'x12' storage area adjacent to the master bedroom for convenience and accessibility. In addition to the den there is a 350 square foot finished basement with a wet bar and additional storage space. The 13' x 26' screened in back porch with three skylights is great for your morning coffee, evening relaxation and provides a great entertainment area which adds to the living space of this spacious home. Unique features of this home include an eat in kitchen, a large two and half car garage+ with a nice tool bench area, a working fire place, a laundry chute from the second floor to the laundry room, hardwood floors under the vast majority of the carpets (living room, dining room, hallway and three bedrooms), outside natural gas hookup for your grill, and cable jacks in each room. This is a lovely home with plenty of living space for any homeowner and is conveniently located to all major roadways, high speed rail service, shopping malls and a very short walk to the expansive recreational Russell Elliot Memorial Park (playground, tennis courts, soccer and baseball fields).
Location
State PA
County Bucks
Area Lower Southampton Twp (10121)
Zoning R2
Rooms
Other Rooms Living Room, Dining Room, Primary Bedroom, Bedroom 2, Bedroom 3, Kitchen, Family Room, Bedroom 1, Laundry, Other, Attic
Basement Full, Fully Finished
Interior
Interior Features Primary Bath(s), Wet/Dry Bar, Kitchen - Eat-In
Hot Water Natural Gas
Heating Gas, Baseboard
Cooling Wall Unit, None
Flooring Fully Carpeted
Fireplaces Number 1
Fireplaces Type Stone
Equipment Dishwasher, Disposal
Fireplace Y
Window Features Replacement
Appliance Dishwasher, Disposal
Heat Source Natural Gas
Laundry Main Floor
Exterior
Exterior Feature Patio(s)
Garage Garage Door Opener, Oversized
Garage Spaces 5.0
Utilities Available Cable TV
Waterfront N
Water Access N
Roof Type Pitched,Shingle
Accessibility None
Porch Patio(s)
Parking Type Other
Total Parking Spaces 5
Garage N
Building
Lot Description Level, Front Yard, Rear Yard, SideYard(s)
Story 2
Sewer Public Sewer
Water Public
Architectural Style Colonial
Level or Stories 2
Additional Building Above Grade, Below Grade
New Construction N
Schools
High Schools Neshaminy
School District Neshaminy
Others
Senior Community No
Tax ID 21-002-002-007
Ownership Fee Simple
Acceptable Financing Conventional, VA, FHA 203(b)
Listing Terms Conventional, VA, FHA 203(b)
Financing Conventional,VA,FHA 203(b)
Read Less Info
Want to know what your home might be worth? Contact us for a FREE valuation!

Our team is ready to help you sell your home for the highest possible price ASAP

Bought with Marie A Roman • RE LINC Real Estate Group, LLC

"My job is to find and attract mastery-based agents to the office, protect the culture, and make sure everyone is happy! "






