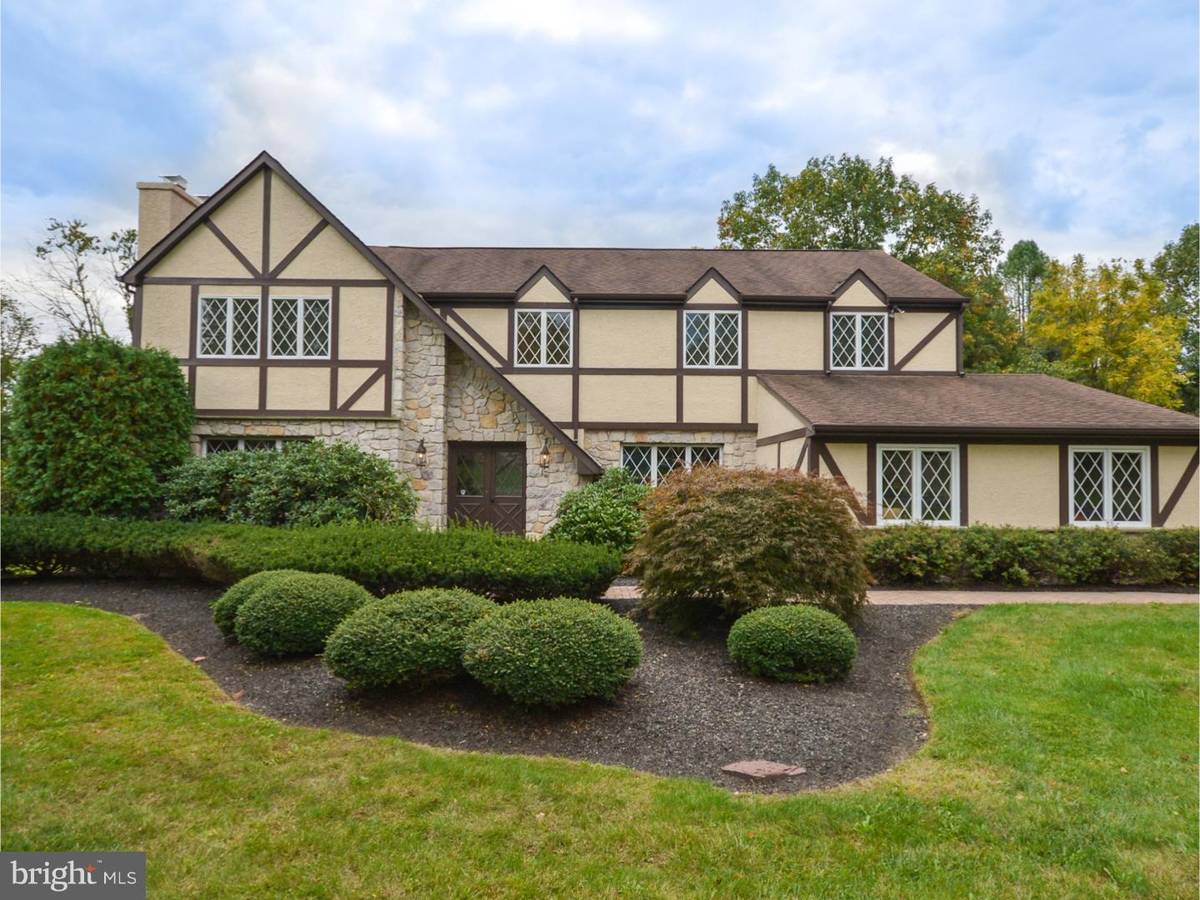$625,000
$649,900
3.8%For more information regarding the value of a property, please contact us for a free consultation.
4 Beds
3 Baths
3,530 SqFt
SOLD DATE : 05/27/2016
Key Details
Sold Price $625,000
Property Type Single Family Home
Sub Type Detached
Listing Status Sold
Purchase Type For Sale
Square Footage 3,530 sqft
Price per Sqft $177
Subdivision Makefield Chase
MLS Listing ID 1003880033
Sold Date 05/27/16
Style Colonial,Tudor
Bedrooms 4
Full Baths 2
Half Baths 1
HOA Y/N N
Abv Grd Liv Area 3,530
Originating Board TREND
Year Built 1982
Annual Tax Amount $10,892
Tax Year 2016
Lot Size 0.999 Acres
Acres 1.0
Lot Dimensions 25X535
Property Description
This Wonderfully maintained Tudor Colonial is tucked away on a picturesque, secluded lot in the Makefield Chase development of Lower Makefield Township, Bucks County! It is situated on a flag lot and set back off the road and features a quiet, estate like setting. The paver walkway with meticulously maintained gardens leads to the double front entry doors into the two story foyer flanked by the formal living room with fireplace and formal dining room. The completely remodeled kitchen offers upgraded, soft close wood cabinetry, new stainless appliances, additional features that are perfect for the amateur chef, counter space galore with granite including a large island, pantry, subway tile backsplash, upgraded flooring and breakfast area which is open to the family room with a stone, gas fired fireplace. The Wall was opened from the formal living room to family room for a more modern, spacious floor plan. There is a sun room off the family room. This is a wonderful space for entertaining and family gatherings rain or shine. The expansive upper level offers an over-sized master bedroom suite with sitting room featuring a third fireplace, huge walk-in closet and a completely remodeled master bath. This bath boasts a very large 8' x 5' walk-in spa shower with rain shower system, four wall jets, a wand as well as a 4 foot granite bench seat. There are three additional sizable bedrooms and an updated full bath. Attention was paid to every last detail when renovations were done and Additionally this home offers a large laundry room with built-in cabinetry and outside entrance, full basement which is partially finished and a large storage area, upgraded lighting including recessed, new flooring and freshly painted throughout, new powder room, three car attached garage finished with drywall and a large driveway with abundant parking area. The outside living includes a covered porch and open patio overlooking the yard with trees in rear. This fabulous home is close to all major commuting routes, wonderful restaurants and shops. This home has been lovingly cared for and is a pleasure to show!
Location
State PA
County Bucks
Area Lower Makefield Twp (10120)
Zoning R2
Rooms
Other Rooms Living Room, Dining Room, Primary Bedroom, Bedroom 2, Bedroom 3, Kitchen, Family Room, Bedroom 1, Other, Attic
Basement Full
Interior
Interior Features Primary Bath(s), Kitchen - Island, Butlers Pantry, Stall Shower, Kitchen - Eat-In
Hot Water Electric
Heating Heat Pump - Electric BackUp, Forced Air
Cooling Central A/C
Flooring Fully Carpeted
Fireplaces Number 2
Fireplaces Type Stone, Gas/Propane
Equipment Oven - Self Cleaning, Dishwasher, Refrigerator, Disposal, Built-In Microwave
Fireplace Y
Appliance Oven - Self Cleaning, Dishwasher, Refrigerator, Disposal, Built-In Microwave
Laundry Main Floor
Exterior
Exterior Feature Patio(s), Porch(es)
Garage Spaces 6.0
Utilities Available Cable TV
Waterfront N
Water Access N
Roof Type Shingle
Accessibility None
Porch Patio(s), Porch(es)
Parking Type Driveway, Attached Garage
Attached Garage 3
Total Parking Spaces 6
Garage Y
Building
Lot Description Flag
Story 2
Foundation Brick/Mortar
Sewer Public Sewer
Water Public
Architectural Style Colonial, Tudor
Level or Stories 2
Additional Building Above Grade
New Construction N
Schools
School District Pennsbury
Others
Senior Community No
Tax ID 20-017-070
Ownership Fee Simple
Security Features Security System
Acceptable Financing Conventional, VA
Listing Terms Conventional, VA
Financing Conventional,VA
Read Less Info
Want to know what your home might be worth? Contact us for a FREE valuation!

Our team is ready to help you sell your home for the highest possible price ASAP

Bought with Andrew Ferrara • RE/MAX Total - Yardley

"My job is to find and attract mastery-based agents to the office, protect the culture, and make sure everyone is happy! "






