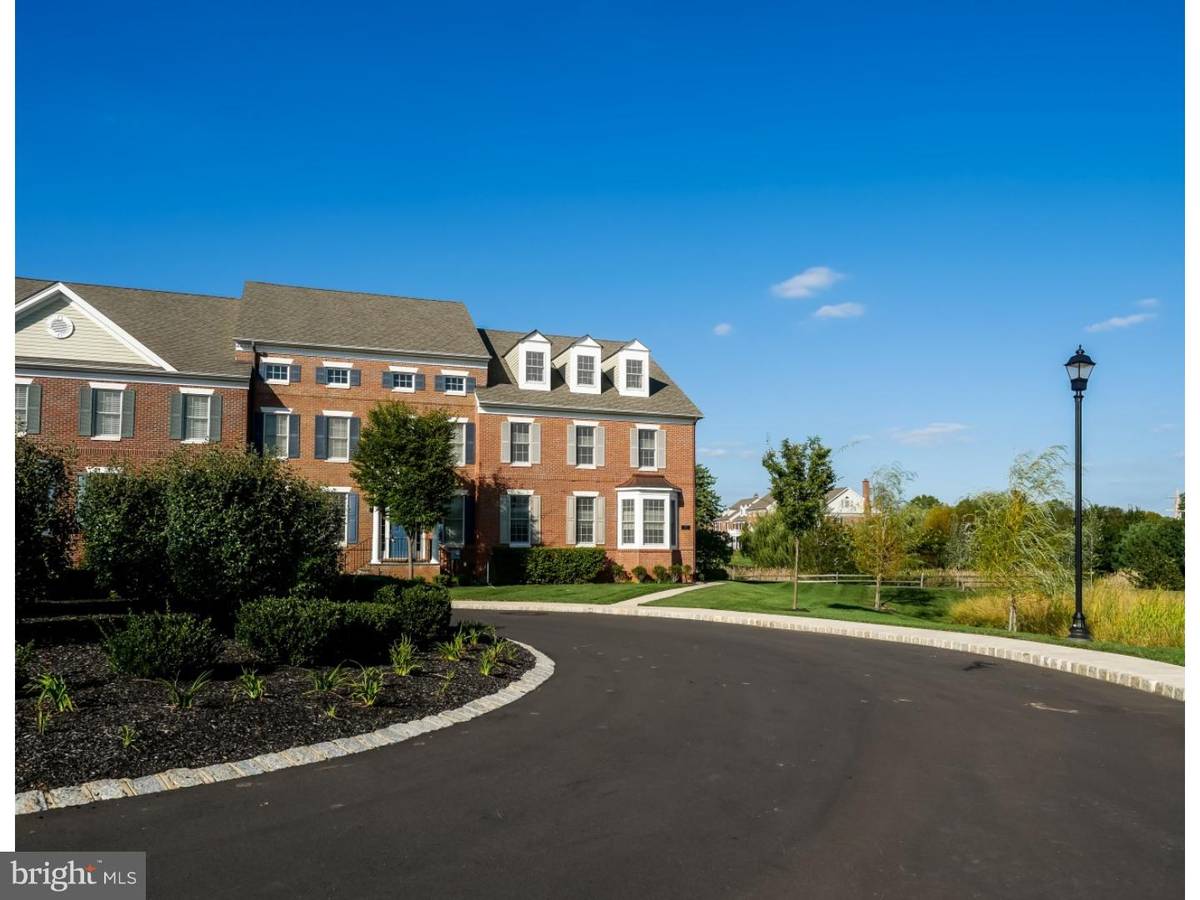$860,000
$899,500
4.4%For more information regarding the value of a property, please contact us for a free consultation.
4 Beds
5 Baths
4,300 SqFt
SOLD DATE : 11/21/2016
Key Details
Sold Price $860,000
Property Type Townhouse
Sub Type End of Row/Townhouse
Listing Status Sold
Purchase Type For Sale
Square Footage 4,300 sqft
Price per Sqft $200
Subdivision Newtown Walk
MLS Listing ID 1003880951
Sold Date 11/21/16
Style Colonial
Bedrooms 4
Full Baths 4
Half Baths 1
HOA Fees $365/mo
HOA Y/N Y
Abv Grd Liv Area 4,300
Originating Board TREND
Year Built 2010
Annual Tax Amount $11,179
Tax Year 2016
Property Description
This Spectacular Sequoia Georgian Home Has The "BEST" Location In Newtown Walk! This Elegant Home Has Upgrades That Were Mirrored From The Model Home Plus More! Over $500,000 In Total Upgrades! This Dramatic End Unit Home Is Situated In A Totally Private, Serene, Tranquil Setting Facing Open Space And A View Of The Fountain From Your Front Door! As You Enter This Side Entry Home You Will Immediately Notice The Distinctive Custom Appointments! Starting With The Custom Medallion At The Foyer Entrance Inset Into The Top Of The Line Hardwood Floors That Lead Throughout The First Floor To The "BOSE" Custom Speakers In Every Room! How About Your Own Wine Cellar Featuring A Custom Wrought Iron Gate, Wine Grotto Cabinets, 2 Built In Wine Coolers And Complete With Wine Tasting Table And Chairs! Step Out Of Your Wine Room And Entertain At Your Grotto Stone Pillared 12x16 Wet Bar With Handcrafted Wood Work And Granite Counters! This Home Was Built With The Family And The Professional In Mind With Over 4000 Square Feet Starting From Your Private Office To Your 29 x 20 Finished Loft Area That Has 3 Dormer's, Full Bath And Bar Area With Built In Refrigerator! You Can Cook All Of Your Gourmet Meals In Your Gourmet, Elegant Kitchen Featuring Wolf Cook Top And Wall Oven! When It Is Time To Have Everyone Over For A Barbeque Your Custom Built, Private Extended Deck Is Perfect To Accommodate All Of Your Guests Or Relax In Front Of Your Gas Fireplace With Designer Gas Logs! For Complete Comfort And Maximum Efficiency There Are 4 Zones Of Heating And Air! We Can Go On And On But, It Is Even Better In Person! Come Visit Us Today! The 4 page List Of Upgrades And Disclosure Are Attached! AND Perfectly Located Within Walking Distance To Historic Newtown Borough And Easy Access To 95 Or A Quick Ride To Train Stations And Airport.
Location
State PA
County Bucks
Area Newtown Twp (10129)
Zoning R2
Rooms
Other Rooms Living Room, Dining Room, Primary Bedroom, Bedroom 2, Bedroom 3, Kitchen, Family Room, Bedroom 1, Laundry, Other
Basement Full, Fully Finished
Interior
Interior Features Primary Bath(s), Kitchen - Island, Butlers Pantry, Ceiling Fan(s), Attic/House Fan, Intercom, Dining Area
Hot Water Natural Gas
Heating Gas, Forced Air, Zoned
Cooling Central A/C
Flooring Wood, Tile/Brick
Fireplaces Number 1
Fireplaces Type Stone, Gas/Propane
Equipment Cooktop, Oven - Wall, Oven - Double, Oven - Self Cleaning, Dishwasher, Refrigerator, Disposal, Energy Efficient Appliances, Built-In Microwave
Fireplace Y
Appliance Cooktop, Oven - Wall, Oven - Double, Oven - Self Cleaning, Dishwasher, Refrigerator, Disposal, Energy Efficient Appliances, Built-In Microwave
Heat Source Natural Gas
Laundry Main Floor
Exterior
Exterior Feature Deck(s)
Garage Inside Access, Garage Door Opener
Garage Spaces 4.0
Utilities Available Cable TV
Waterfront N
Water Access N
Roof Type Shingle
Accessibility None
Porch Deck(s)
Parking Type Driveway, Parking Lot, Attached Garage, Other
Attached Garage 2
Total Parking Spaces 4
Garage Y
Building
Lot Description SideYard(s)
Story 3+
Foundation Concrete Perimeter
Sewer Public Sewer
Water Public
Architectural Style Colonial
Level or Stories 3+
Additional Building Above Grade
Structure Type Cathedral Ceilings,9'+ Ceilings
New Construction N
Schools
Middle Schools Newtown
High Schools Council Rock High School North
School District Council Rock
Others
HOA Fee Include Common Area Maintenance,Ext Bldg Maint,Lawn Maintenance,Snow Removal,Trash,Insurance
Senior Community No
Tax ID 29-010-055-003-071
Ownership Fee Simple
Security Features Security System
Acceptable Financing Conventional
Listing Terms Conventional
Financing Conventional
Read Less Info
Want to know what your home might be worth? Contact us for a FREE valuation!

Our team is ready to help you sell your home for the highest possible price ASAP

Bought with Patricia Copland • Long & Foster Real Estate, Inc.

"My job is to find and attract mastery-based agents to the office, protect the culture, and make sure everyone is happy! "






