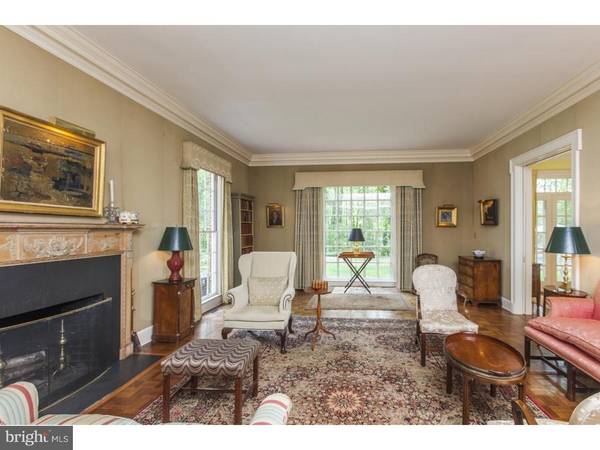$1,740,000
$1,895,000
8.2%For more information regarding the value of a property, please contact us for a free consultation.
4 Beds
7 Baths
2.01 Acres Lot
SOLD DATE : 08/11/2016
Key Details
Sold Price $1,740,000
Property Type Single Family Home
Sub Type Detached
Listing Status Sold
Purchase Type For Sale
Subdivision None Available
MLS Listing ID 1003882839
Sold Date 08/11/16
Style Traditional
Bedrooms 4
Full Baths 5
Half Baths 2
HOA Y/N N
Originating Board TREND
Year Built 1971
Annual Tax Amount $46,768
Tax Year 2015
Lot Size 2.013 Acres
Acres 2.01
Lot Dimensions 246 X 356
Property Description
Modeled on a stately home in Fort Worth and conveniently located minutes from downtown Princeton and Princeton's independent schools, this southern belle is built entirely of antique brick. Standing tall amid towering shade trees and manicured garden beds, this Georgian beauty welcomes with a marble floored foyer. A double entry doorway leads to a spacious sun room where floor to ceiling windows and French doors invite to the garden beyond. A front-to-back living room showcases a wood burning fireplace with an exquisite antique mantel. The adjacent library features a cathedral ceiling and built in bookcases. A second fireplace with a marble mantel warms the elegantly sized dining room. The adjoining butler's pantry adds to generous storage offered by deep cabinetry in the kitchen. Completing this level are a family room and laundry/mudroom, each with side entry. A sweeping circular staircase with wrought iron banister leads to the second and third floors which feature four en suite bedrooms, including a luxurious master suite with a sitting room, his and her bath/dressing rooms, a fireplace and balcony.
Location
State NJ
County Mercer
Area Princeton (21114)
Zoning R1
Direction Northwest
Rooms
Other Rooms Living Room, Dining Room, Primary Bedroom, Bedroom 2, Bedroom 3, Kitchen, Family Room, Bedroom 1, Other, Attic
Basement Partial, Unfinished, Drainage System
Interior
Interior Features Primary Bath(s), Butlers Pantry, Wet/Dry Bar, Stall Shower, Kitchen - Eat-In
Hot Water Natural Gas
Heating Gas, Forced Air, Baseboard, Zoned, Programmable Thermostat
Cooling Central A/C
Flooring Wood, Fully Carpeted, Marble
Fireplaces Type Marble
Equipment Cooktop, Oven - Wall, Oven - Double, Oven - Self Cleaning, Dishwasher, Refrigerator, Disposal
Fireplace N
Appliance Cooktop, Oven - Wall, Oven - Double, Oven - Self Cleaning, Dishwasher, Refrigerator, Disposal
Heat Source Natural Gas
Laundry Main Floor
Exterior
Exterior Feature Patio(s), Balcony
Garage Inside Access, Garage Door Opener
Garage Spaces 5.0
Fence Other
Pool In Ground
Utilities Available Cable TV
Waterfront N
Water Access N
Roof Type Pitched,Wood
Accessibility None
Porch Patio(s), Balcony
Parking Type Attached Garage, Other
Attached Garage 2
Total Parking Spaces 5
Garage Y
Building
Lot Description Corner, Irregular, Level, Rear Yard, SideYard(s)
Story 3+
Foundation Brick/Mortar
Sewer Public Sewer
Water Public
Architectural Style Traditional
Level or Stories 3+
Structure Type Cathedral Ceilings,9'+ Ceilings
New Construction N
Schools
Elementary Schools Johnson Park
Middle Schools J Witherspoon
High Schools Princeton
School District Princeton Regional Schools
Others
Senior Community No
Tax ID 14-03302-00007
Ownership Fee Simple
Security Features Security System
Acceptable Financing Conventional
Listing Terms Conventional
Financing Conventional
Read Less Info
Want to know what your home might be worth? Contact us for a FREE valuation!

Our team is ready to help you sell your home for the highest possible price ASAP

Bought with Non Subscribing Member • Non Member Office

"My job is to find and attract mastery-based agents to the office, protect the culture, and make sure everyone is happy! "






