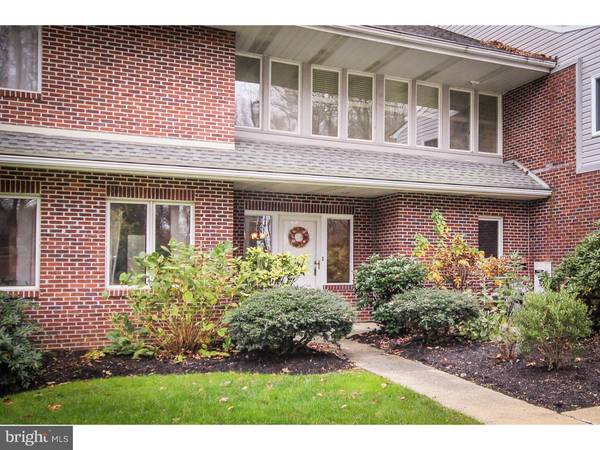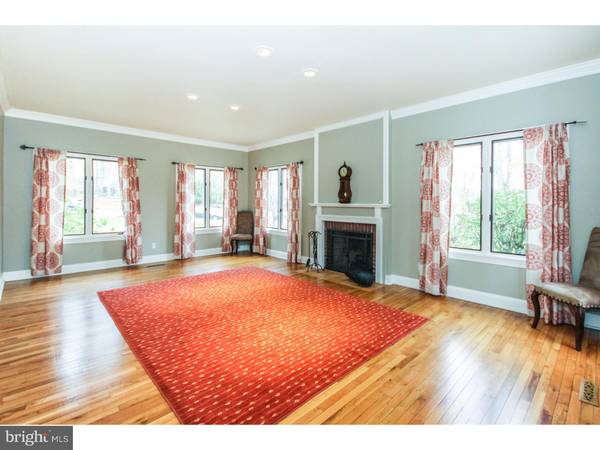$477,000
$499,900
4.6%For more information regarding the value of a property, please contact us for a free consultation.
4 Beds
3 Baths
2,944 SqFt
SOLD DATE : 10/30/2016
Key Details
Sold Price $477,000
Property Type Single Family Home
Sub Type Detached
Listing Status Sold
Purchase Type For Sale
Square Footage 2,944 sqft
Price per Sqft $162
Subdivision Glenwood Farm
MLS Listing ID 1003912093
Sold Date 10/30/16
Style Colonial
Bedrooms 4
Full Baths 2
Half Baths 1
HOA Y/N N
Abv Grd Liv Area 2,944
Originating Board TREND
Year Built 1970
Annual Tax Amount $8,704
Tax Year 2016
Lot Size 1.073 Acres
Acres 1.07
Property Description
Fantastic custom built home on a cul-de-sac street has unique features at every turn! Enjoy the secluded and serene setting on an acre+ of level land in the quiet, scenic neighborhood of Glenwood Farm. Approach this home on the winding private driveway with plenty of parking and a two car attached garage. Walkway to recessed front entrance is attractively lined with professionally landscaped greenery. Elegant hardwood floors, crown molding and recessed lighting throughout set the tone for this upgraded home. Front foyer hall includes half bath, garage access and a coat closet. The oversized living room has a wood burning brick fireplace focal point, lots of natural light coming through windows on all sides and recessed ceiling lights. This room includes access to the back deck and expansive yard. The dining room has extra molding and chair rail, pendant chandelier and can also be accessed from the deck. This room flows nicely into the fully upgraded high end extra-large kitchen. Kitchen features include granite counters, lots of wood cabinet and pantry space, gourmet stainless steel appliances and breakfast bar area with pendant lighting and bay window views of the yard. Kitchen has attached living area with hardwood floors and recessed lighting and in-wall speakers. Upstairs Master Suite is HUGE with lots of decorative millwork accenting the brick fireplace and an attached bathroom and walk-in closet area. Master is separated from the other three bedrooms by a sunny hallway with convenient second floor laundry. Additional bedrooms are roomy, have tons of closet space and fresh upgraded carpet. Hall bathroom has double vanity and separate toilet/tub area. 4th bedroom includes open wall to a bright, airy, step-down sun porch with skylights, windows on all sides and decorative exposed brick wall. Finished basement offers additional living space with powder room, more storage and bilco doors to the side yard. Outdoor space is full of opportunity. Deck spans the back of the home and has been freshly painted. Flagstone patio has been added to the side of the home. Other upgrades include solar panel attic fan, whole house generator, exterior Pella doors, new bedroom lighted ceiling fans, new yard fencing, fresh paint and new doors throughout. Located among sprawling farms, but still close to everything! Near Philadelphia, Wilmington, local parks, Concordville shopping. In Rose Tree-Media school district.
Location
State PA
County Delaware
Area Middletown Twp (10427)
Zoning RESID
Rooms
Other Rooms Living Room, Dining Room, Primary Bedroom, Bedroom 2, Bedroom 3, Kitchen, Family Room, Bedroom 1, Laundry, Other
Basement Full, Outside Entrance, Fully Finished
Interior
Interior Features Primary Bath(s), Kitchen - Island, Butlers Pantry, Ceiling Fan(s), Kitchen - Eat-In
Hot Water Natural Gas
Heating Gas, Forced Air
Cooling Central A/C
Flooring Wood, Fully Carpeted
Fireplaces Number 2
Fireplaces Type Brick
Equipment Oven - Self Cleaning, Dishwasher, Disposal, Energy Efficient Appliances
Fireplace Y
Appliance Oven - Self Cleaning, Dishwasher, Disposal, Energy Efficient Appliances
Heat Source Natural Gas
Laundry Upper Floor
Exterior
Exterior Feature Patio(s)
Garage Spaces 4.0
Waterfront N
Water Access N
Roof Type Pitched,Shingle
Accessibility None
Porch Patio(s)
Parking Type Attached Garage
Attached Garage 2
Total Parking Spaces 4
Garage Y
Building
Lot Description Level
Story 2
Sewer Public Sewer
Water Public
Architectural Style Colonial
Level or Stories 2
Additional Building Above Grade
New Construction N
Schools
Elementary Schools Glenwood
Middle Schools Springton Lake
High Schools Penncrest
School District Rose Tree Media
Others
Tax ID 27-00-00001-67
Ownership Fee Simple
Read Less Info
Want to know what your home might be worth? Contact us for a FREE valuation!

Our team is ready to help you sell your home for the highest possible price ASAP

Bought with Carolyn M Kaufmann • Long & Foster Real Estate, Inc.

"My job is to find and attract mastery-based agents to the office, protect the culture, and make sure everyone is happy! "






