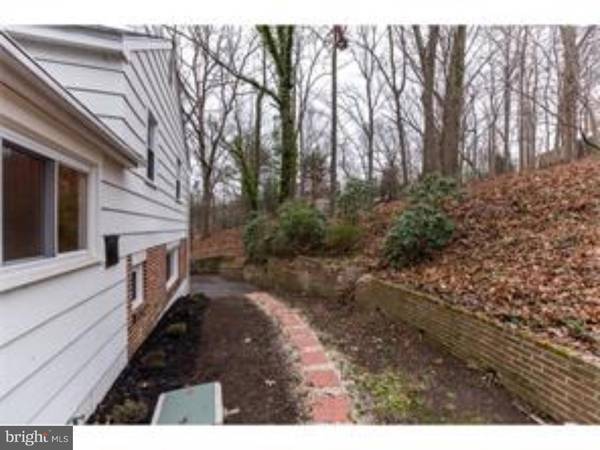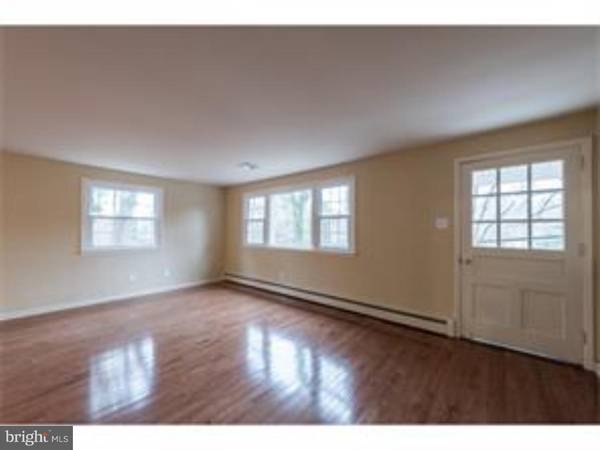$274,000
$269,000
1.9%For more information regarding the value of a property, please contact us for a free consultation.
3 Beds
3 Baths
1,570 SqFt
SOLD DATE : 04/22/2016
Key Details
Sold Price $274,000
Property Type Single Family Home
Sub Type Detached
Listing Status Sold
Purchase Type For Sale
Square Footage 1,570 sqft
Price per Sqft $174
Subdivision None Available
MLS Listing ID 1003912017
Sold Date 04/22/16
Style Colonial,Split Level
Bedrooms 3
Full Baths 2
Half Baths 1
HOA Y/N N
Abv Grd Liv Area 1,570
Originating Board TREND
Year Built 1962
Annual Tax Amount $4,894
Tax Year 2016
Lot Size 0.528 Acres
Acres 0.53
Lot Dimensions 169X238
Property Description
Gorgeous remodeled & updated split-Level colonial home with an open floor plan in the top ranked Rose Tree-Media School District. From the main front entrance this home warmly greets you with its beautiful gleaming hardwood floors that flow throughout the first floor, lower level and upper level hall, and is decorated in warm neutral decorator colors. Some of the many wonderful features of this home include its stunning updated kitchen loaded with upgrades including stainless appliance package, upgraded cabinetry with lots of cabinet and drawer storage, under cabinet lighting, and granite counters; an open concept dining room - living room suite with outdoor access to the private wooded backyard and plenty of outdoor living space. On the lower level is a spacious family room with a cozy wood burning fireplace and separate tiled laundry room complete with a utility tub and a powder room. On the upper level; the master suite includes an adjoining tiled private bath; and there are two additional bedrooms and a hall bath. A floored attic and garage provide ample storage. This meticulous home has new energy efficient windows, new energy efficient appliances and a new energy efficient HVAC system. Conveniently located within close proximity to parks, shopping, restaurants, major highways and Linvilla Orchards, this home has it all.
Location
State PA
County Delaware
Area Middletown Twp (10427)
Zoning RESID
Rooms
Other Rooms Living Room, Dining Room, Primary Bedroom, Bedroom 2, Kitchen, Family Room, Bedroom 1, Laundry
Basement Partial, Outside Entrance
Interior
Interior Features Primary Bath(s), Butlers Pantry
Hot Water Oil
Heating Oil, Heat Pump - Oil BackUp, Forced Air, Baseboard
Cooling Central A/C
Flooring Wood, Vinyl, Tile/Brick
Fireplaces Number 1
Fireplaces Type Brick
Equipment Built-In Range, Dishwasher, Disposal, Built-In Microwave
Fireplace Y
Appliance Built-In Range, Dishwasher, Disposal, Built-In Microwave
Heat Source Oil
Laundry Lower Floor
Exterior
Garage Spaces 4.0
Waterfront N
Water Access N
Roof Type Pitched,Shingle
Accessibility None
Parking Type Driveway, Attached Garage
Attached Garage 1
Total Parking Spaces 4
Garage Y
Building
Story Other
Sewer Public Sewer
Water Public
Architectural Style Colonial, Split Level
Level or Stories Other
Additional Building Above Grade
New Construction N
Schools
School District Rose Tree Media
Others
Senior Community No
Tax ID 27-00-00730-00
Ownership Fee Simple
Read Less Info
Want to know what your home might be worth? Contact us for a FREE valuation!

Our team is ready to help you sell your home for the highest possible price ASAP

Bought with Peggy Hiller • BHHS Fox&Roach-Newtown Square

"My job is to find and attract mastery-based agents to the office, protect the culture, and make sure everyone is happy! "






