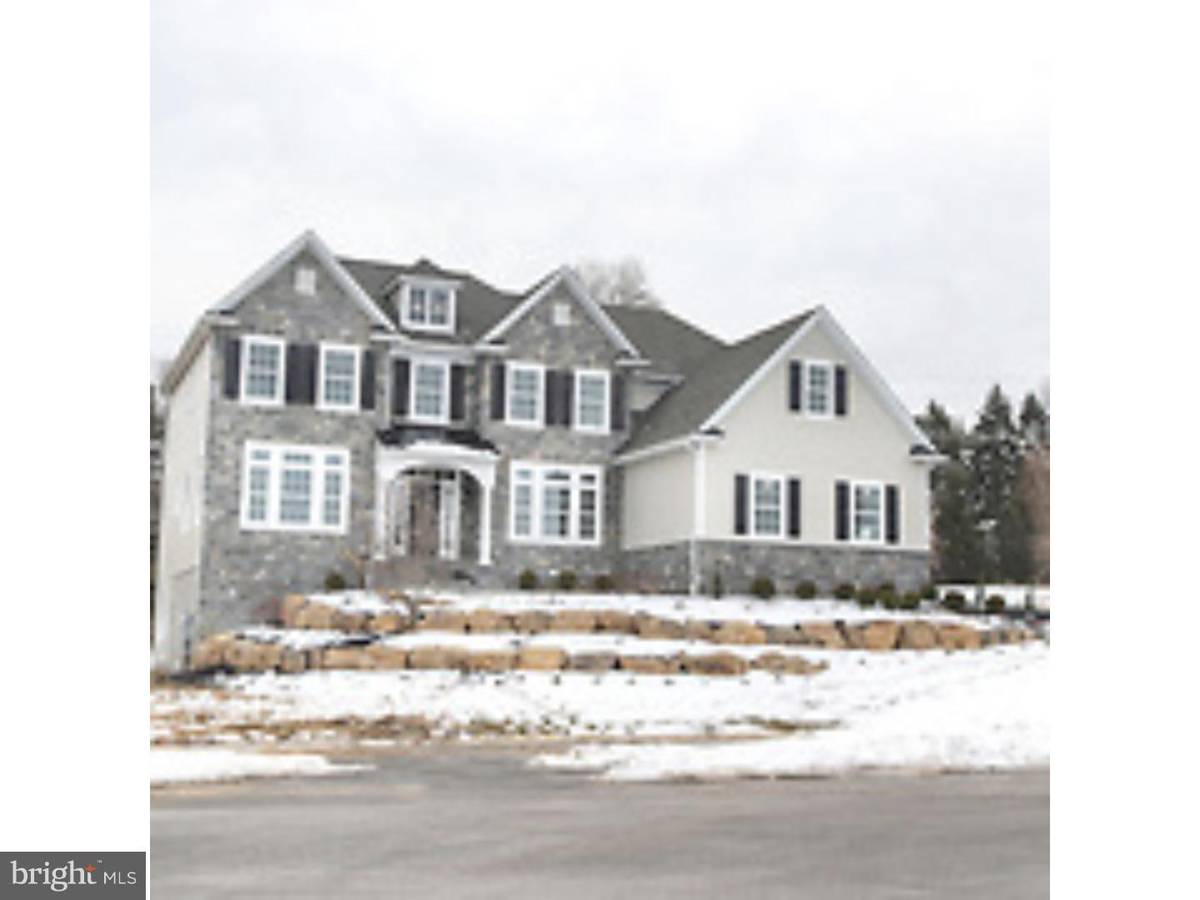$996,250
$1,050,000
5.1%For more information regarding the value of a property, please contact us for a free consultation.
4 Beds
4 Baths
4,000 SqFt
SOLD DATE : 05/20/2016
Key Details
Sold Price $996,250
Property Type Single Family Home
Sub Type Detached
Listing Status Sold
Purchase Type For Sale
Square Footage 4,000 sqft
Price per Sqft $249
Subdivision Brick House Farm
MLS Listing ID 1003912413
Sold Date 05/20/16
Style Colonial
Bedrooms 4
Full Baths 3
Half Baths 1
HOA Fees $133/ann
HOA Y/N Y
Abv Grd Liv Area 4,000
Originating Board TREND
Year Built 2016
Tax Year 2015
Lot Size 0.910 Acres
Acres 0.91
Lot Dimensions REGULAR
Property Description
FREE FINISHED BASEMENT FOR ACCEPTABLE AGREEMENT BY 4/15/2016 (Builder will finish 1400 square feet of living space in the lower level at no extra cost) This new home was just completed and sits on a cul de sac street in popular Brick House Farms. Beautiful open floor plan with soaring ceilings and windows. House is loaded with upgrades and has been tastefully finished with professional designer selections throughout. Stone front with hardy plank siding and NO Stucco. Professional landscaping with stone tiered walls, plantings, and sod. Elegant hardwoods throughout first level. State of the art kitchen with white cabinetry, upgraded granite tops, extensive island and stainless steel appliances. Two story family room with coffered ceiling and gas fireplace. First floor private study. Mudroom with built in bench and coat hooks. Dining Room with crown molding and chair rail and wainscoting. Extra wide oak stair case. Upstairs features spacious Master Suite with tray ceiling, sitting room, and walk in closets. Master bath with stand alone tub, custom tile shower, his and hers vanities, and vaulted ceilings. Brick House Farm features 25 acres of private open space including walking trails, fishing pond, and picnic pavilion area.
Location
State PA
County Delaware
Area Edgmont Twp (10419)
Zoning RES
Rooms
Other Rooms Living Room, Dining Room, Primary Bedroom, Bedroom 2, Bedroom 3, Kitchen, Family Room, Bedroom 1, Laundry, Other, Attic
Basement Full, Outside Entrance
Interior
Interior Features Primary Bath(s), Kitchen - Island, Butlers Pantry, Ceiling Fan(s), Dining Area
Hot Water Propane
Heating Propane, Forced Air
Cooling Central A/C
Flooring Wood, Fully Carpeted, Tile/Brick
Fireplaces Number 1
Fireplaces Type Gas/Propane
Equipment Cooktop, Oven - Wall, Oven - Self Cleaning, Dishwasher
Fireplace Y
Appliance Cooktop, Oven - Wall, Oven - Self Cleaning, Dishwasher
Heat Source Bottled Gas/Propane
Laundry Upper Floor
Exterior
Exterior Feature Deck(s)
Garage Spaces 6.0
Utilities Available Cable TV
Waterfront N
Water Access N
Roof Type Pitched,Shingle
Accessibility None
Porch Deck(s)
Parking Type Attached Garage
Attached Garage 3
Total Parking Spaces 6
Garage Y
Building
Lot Description Cul-de-sac
Story 2
Foundation Concrete Perimeter
Sewer On Site Septic
Water Public
Architectural Style Colonial
Level or Stories 2
Additional Building Above Grade
Structure Type Cathedral Ceilings,9'+ Ceilings
New Construction Y
Schools
Elementary Schools Glenwood
Middle Schools Springton Lake
High Schools Penncrest
School District Rose Tree Media
Others
HOA Fee Include Common Area Maintenance
Senior Community No
Tax ID 19-00-00250-23
Ownership Fee Simple
Read Less Info
Want to know what your home might be worth? Contact us for a FREE valuation!

Our team is ready to help you sell your home for the highest possible price ASAP

Bought with Steven Christie • BHHS Fox & Roach-West Chester

"My job is to find and attract mastery-based agents to the office, protect the culture, and make sure everyone is happy! "






