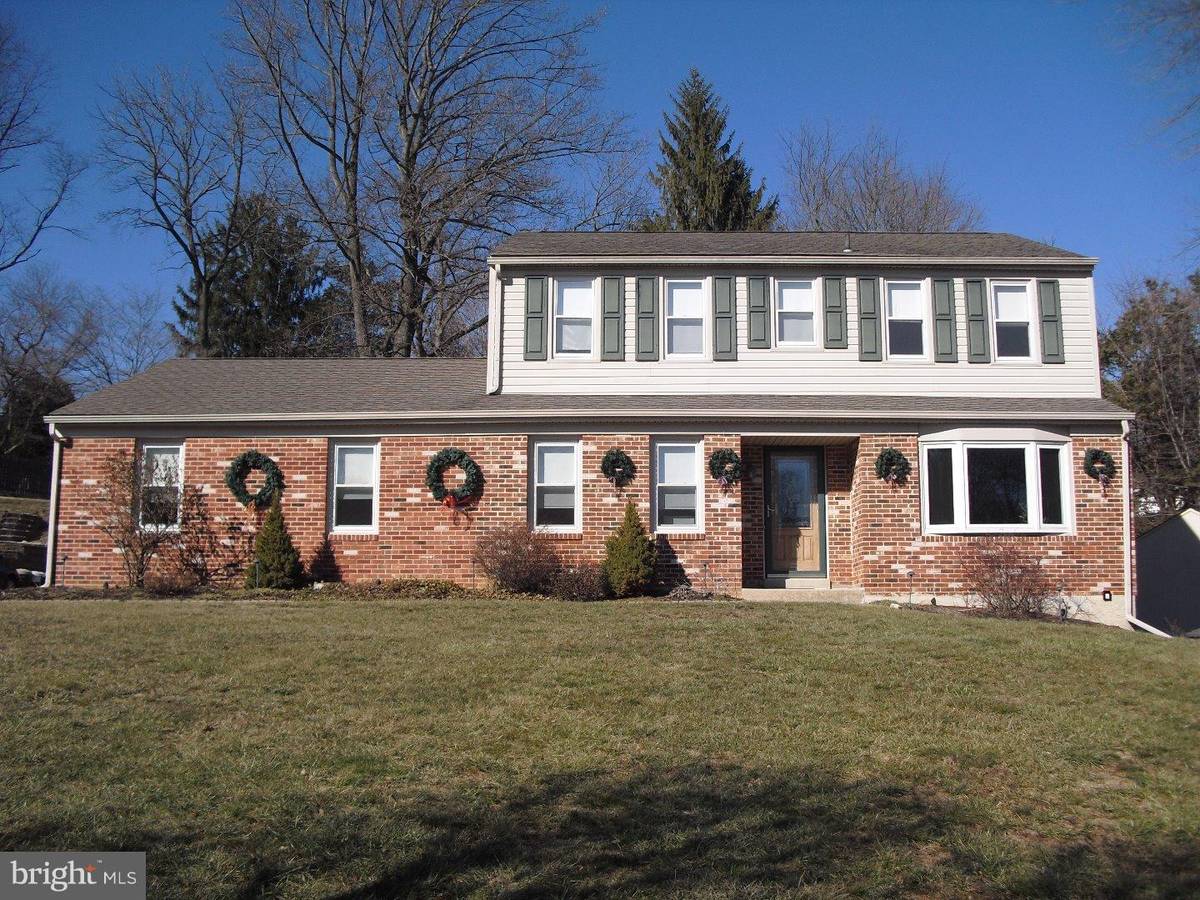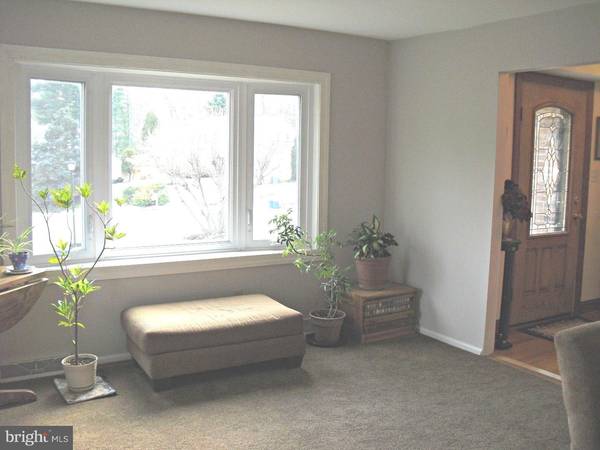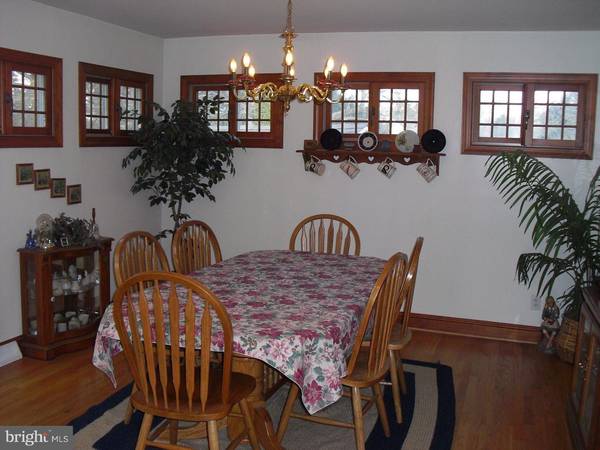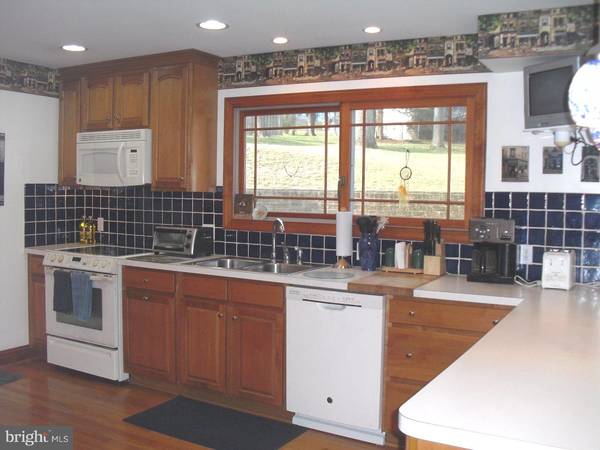$405,000
$423,000
4.3%For more information regarding the value of a property, please contact us for a free consultation.
4 Beds
3 Baths
2,070 SqFt
SOLD DATE : 05/19/2016
Key Details
Sold Price $405,000
Property Type Single Family Home
Sub Type Detached
Listing Status Sold
Purchase Type For Sale
Square Footage 2,070 sqft
Price per Sqft $195
Subdivision Brookthorpe Hills
MLS Listing ID 1003912807
Sold Date 05/19/16
Style Colonial
Bedrooms 4
Full Baths 2
Half Baths 1
HOA Y/N N
Abv Grd Liv Area 2,070
Originating Board TREND
Year Built 1975
Annual Tax Amount $5,897
Tax Year 2016
Lot Size 0.512 Acres
Acres 0.51
Lot Dimensions 41 X 264
Property Description
Wonderful Brookthorpe Hills colonial. Entry foyer. Formal living room with bay window. Center hall to dining room with sliders to NEWER 22' X 24' deck. Large modern eat-in kitchen with breakfast bar. Modern powder room. Large family room with double closet, sliders to rear yard, exit to oversized attached garage, and outside exit to oversized driveway. Bonus den or office on first floor. Second floor features master bedroom with full bath, three additional bedrooms, NEW ceramic tile hall bath, and bessler stairs to attic storage. Full walk-out basement. NEW heat and central air. NEWER windows, doors. and siding. NEW generator, no worries if the power goes out! NEW 16' X 12' storage shed. Hardwood floors, ceiling fans, recessed lights, whole house fan and driveway parking for 10 plus cars. Private one-half acre cul-de-sac location. LOW taxes. Super convenient to the Blue Route. Award winning Marple Newtown schools. Too many additional extras to mention. You must see to appreciate all that this lovely home has to offer. Won't last. See it today!!
Location
State PA
County Delaware
Area Marple Twp (10425)
Zoning RESID
Rooms
Other Rooms Living Room, Dining Room, Primary Bedroom, Bedroom 2, Bedroom 3, Kitchen, Family Room, Bedroom 1, Laundry, Other, Attic
Basement Full, Outside Entrance
Interior
Interior Features Primary Bath(s), Ceiling Fan(s), Attic/House Fan, Kitchen - Eat-In
Hot Water Natural Gas
Heating Gas, Forced Air
Cooling Central A/C
Flooring Wood
Equipment Built-In Range, Dishwasher, Disposal
Fireplace N
Window Features Bay/Bow
Appliance Built-In Range, Dishwasher, Disposal
Heat Source Natural Gas
Laundry Basement
Exterior
Exterior Feature Deck(s)
Garage Spaces 4.0
Utilities Available Cable TV
Waterfront N
Water Access N
Accessibility None
Porch Deck(s)
Attached Garage 1
Total Parking Spaces 4
Garage Y
Building
Lot Description Cul-de-sac
Story 2
Sewer Public Sewer
Water Public
Architectural Style Colonial
Level or Stories 2
Additional Building Above Grade, Shed
New Construction N
Schools
Elementary Schools Loomis
Middle Schools Paxon Hollow
High Schools Marple Newtown
School District Marple Newtown
Others
Senior Community No
Tax ID 25-00-01086-05
Ownership Fee Simple
Read Less Info
Want to know what your home might be worth? Contact us for a FREE valuation!

Our team is ready to help you sell your home for the highest possible price ASAP

Bought with Rajan Abraham • Tri-State Suburban Realty

"My job is to find and attract mastery-based agents to the office, protect the culture, and make sure everyone is happy! "






