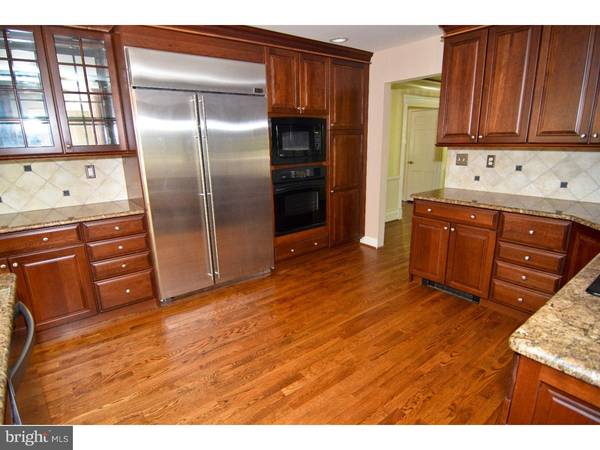$678,000
$699,000
3.0%For more information regarding the value of a property, please contact us for a free consultation.
4 Beds
5 Baths
3,361 SqFt
SOLD DATE : 03/31/2017
Key Details
Sold Price $678,000
Property Type Single Family Home
Sub Type Detached
Listing Status Sold
Purchase Type For Sale
Square Footage 3,361 sqft
Price per Sqft $201
Subdivision Northwoods
MLS Listing ID 1003913351
Sold Date 03/31/17
Style Colonial,Traditional
Bedrooms 4
Full Baths 3
Half Baths 2
HOA Y/N N
Abv Grd Liv Area 3,361
Originating Board TREND
Year Built 1953
Annual Tax Amount $13,655
Tax Year 2017
Lot Size 1.034 Acres
Acres 1.03
Property Description
Looking for a natural setting, award winning schools, and easy access to one of the most sought after, walkable town centers on the Main Line? Look no further! This Radnor Township home also makes a perfect home for commuters or anyone also seeking easy access to King of Prussia. Conveniently located in the Northwoods community of Wayne, this handsome French Colonial property has great curb appeal with gardens and mature, wooded landscape. Enter the foyer & find refinished hardwood floors as you step down to a gracious & expansive living room w/soaring ceiling, fireplace, & picture window that brings natural light & the sylvan setting of this home into view. Cozy den/office off foyer has built in bookcase. Updated & upgraded kitchen boasts cherry cabinets, granite counter-tops, gas cook-top & stainless 48' built in fridge- plus a sunny breakfast nook facing gardens & pond! Ground floor family room has handsome, custom, walnut bookshelves, gas fireplace, & new carpet- ideal set up for media/theater room. Mud room allows driveway access to the home, more storage & powder room. Upstairs an oasis awaits in the Master Suite w/heated spa bath & radiant floor heating, walk-in closet, & vaulted ceilings. Additional bedrooms are all generous size w/ample closet space not found in older homes. 2 updated full bathrooms on the 2nd floor offer family or guests private accommodations, & a formal powder room can also be found on stair landing as you ascend. Outdoor living is facilitated by the Trex deck for grilling, entertaining, or enjoying the peaceful privacy & beauty of the setting, enhanced by koi pond w/waterfall & terraced gardens, plush w/seasonal flowers. Finished basement could also make a 5th bedroom, office, or home gym and includes a separate laundry room. All new windows & roof. HVAC: Natural gas heat plus 2 new High Velocity A/C's for zoning & energy efficiency. Icynene insulation in Attic as well as Auto Attic fan. Generator hook up. Detached heated garage w/2nd floor storage makes a perfect workshop or craft room. Location is key! This Main Line home is conveniently situated in close proximity to Wayne for dining, shopping, and trains to Philadelphia from Wayne Station. Also a short ride to KOP Mall & business hub, and Radnor schools. If you are looking for the tranquility of a suburban Main Line home, with all the convenience of an in-town locale, award winning schools, shopping & restaurants?this is the place!
Location
State PA
County Delaware
Area Radnor Twp (10436)
Zoning RESID
Rooms
Other Rooms Living Room, Dining Room, Primary Bedroom, Bedroom 2, Bedroom 3, Kitchen, Family Room, Bedroom 1, Laundry, Other
Basement Partial, Outside Entrance
Interior
Interior Features Primary Bath(s), Dining Area
Hot Water Natural Gas
Heating Gas, Forced Air
Cooling Central A/C
Flooring Wood, Fully Carpeted
Fireplaces Number 2
Fireplace Y
Heat Source Natural Gas
Laundry Lower Floor
Exterior
Exterior Feature Deck(s), Patio(s)
Garage Spaces 3.0
Waterfront N
Water Access N
Roof Type Pitched
Accessibility None
Porch Deck(s), Patio(s)
Parking Type Driveway, Detached Garage
Total Parking Spaces 3
Garage Y
Building
Story 2
Sewer On Site Septic
Water Public
Architectural Style Colonial, Traditional
Level or Stories 2
Additional Building Above Grade
New Construction N
Schools
Middle Schools Radnor
High Schools Radnor
School District Radnor Township
Others
Senior Community No
Tax ID 36-02-01140-00
Ownership Fee Simple
Read Less Info
Want to know what your home might be worth? Contact us for a FREE valuation!

Our team is ready to help you sell your home for the highest possible price ASAP

Bought with Albert J Lucci • Weichert Realtors

"My job is to find and attract mastery-based agents to the office, protect the culture, and make sure everyone is happy! "






