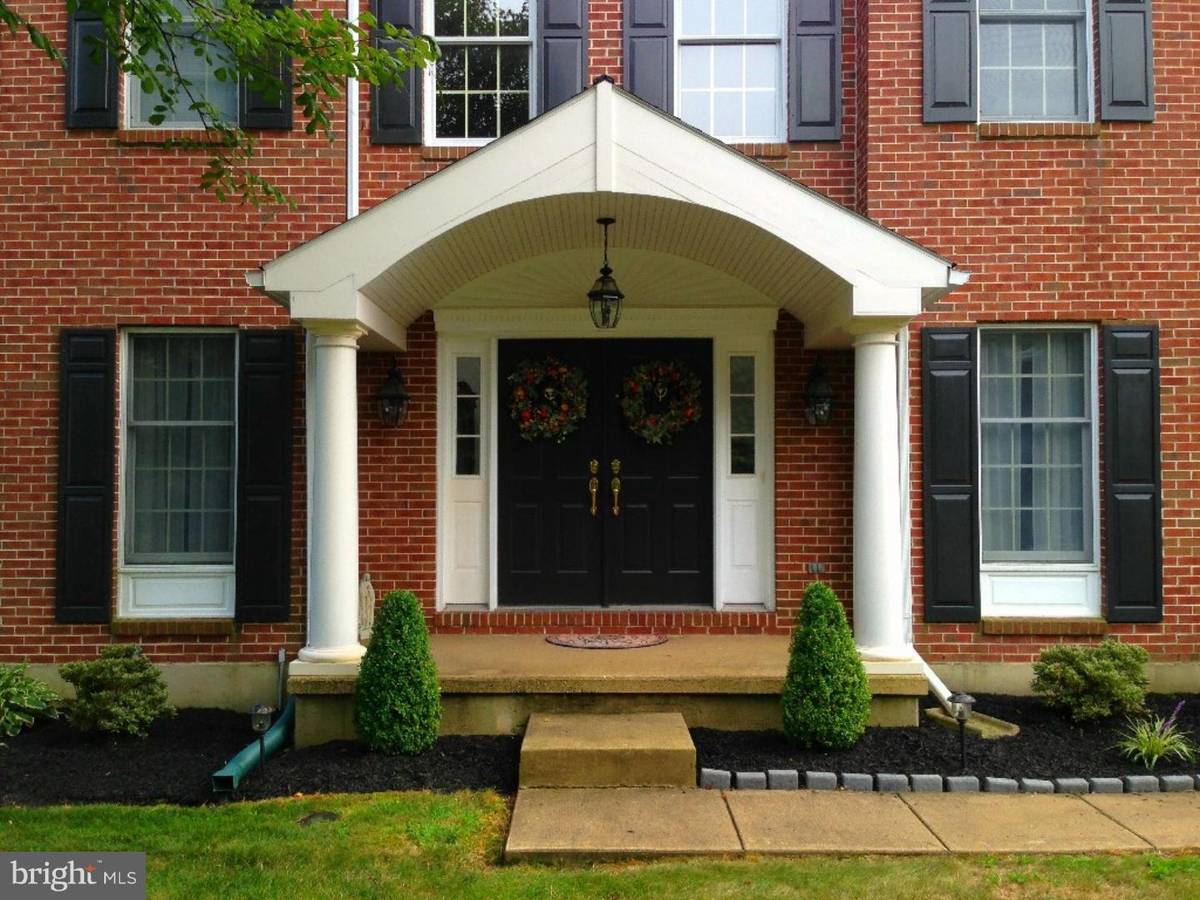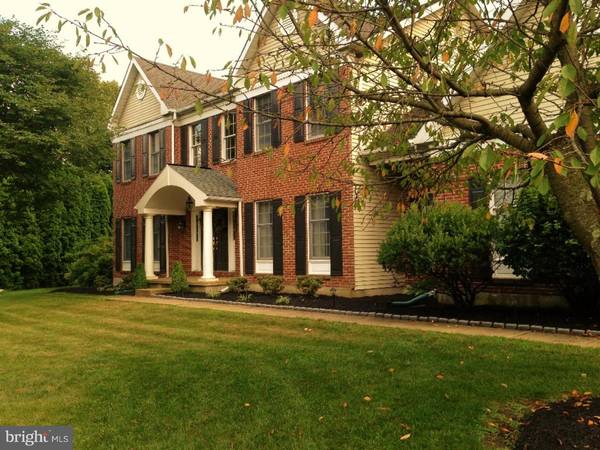$603,000
$603,000
For more information regarding the value of a property, please contact us for a free consultation.
5 Beds
3 Baths
3,833 SqFt
SOLD DATE : 06/17/2016
Key Details
Sold Price $603,000
Property Type Single Family Home
Sub Type Detached
Listing Status Sold
Purchase Type For Sale
Square Footage 3,833 sqft
Price per Sqft $157
Subdivision Thornbury Hunt
MLS Listing ID 1003915963
Sold Date 06/17/16
Style Colonial
Bedrooms 5
Full Baths 2
Half Baths 1
HOA Fees $22/ann
HOA Y/N Y
Abv Grd Liv Area 3,033
Originating Board TREND
Year Built 1992
Annual Tax Amount $6,082
Tax Year 2016
Lot Size 0.523 Acres
Acres 0.52
Lot Dimensions 73X170
Property Description
Beautiful,Large Colonial with 3 Car Garage!,well landscaped lot on cul-de-sac, tree lined streets,quiet family neighborhood. Sought after,established Thornbury Hunt Development.West Chester Area(Rustin)Schools.Huge Private backyard sanctuary;Loads of upgrades($100K+).Enter through double doors into 2 story entry w/hwf. Ample Front Living Room w/like new carpet,crown molding,chair rail. Across the entry is a formal Dining Room, also w/like new carpet, crown mldg&chair rail. Very spacious EIK w/upgraded granite ctrs,newer ceramic tile, center island w/gas cook top, 42" cabs,recessed lights,built in double oven!,dw, open to FR for great flow&entertaining. Large FR(23 x 14)features cathedral clg,clg fan,lge pic window,2 jalousie windows.Remote control thermostat gas fireplace recently upgraded field stone w/wood mantel. Office on main floor(10 x 7);Ample Ldry Rm w/door to yard . Slider access from EIK to Deck with roof and 2 ceiling fans for entertaining that overlooks paver patio and Hot Tub/Spa; Great spot to relax and watch nature or entertain. Great large private yard for activities. Upstairs is fully newer(2010)carpeted;huge Master Ste consists of Master BR(18 x 13),Sitting Room(15 x 11)and Walk in Closet (15 x 6). Connecting Master Ba boasts an extra large relaxing roman tub,glass enclosed shower, ceramic tile, new double sink vanity(2016) & skylight. Three other nice sized bed rooms & hall bath complete the upper level. Newly finished bsmt is mammoth w/3 huge rms, ; one is currently used as fitness room(also makes a great fifth BR),complete game rm & movie rm(all wired for cable and surround sound systems).Just imagine what you can do with all that space! The best part is totally renovated(100k+)like new home!, here are some but not all of the upgrades:+All New Premium Vinyl Siding & gutters and downspouts, 2014; + New Roof Architect Top Grade 25 Year Shingles,2014+New Windows(2)- 2014; +New High Efficiency Gas Heating and AC System 2011;+New garage doors(2)-2010;+New apps,2010(Double oven, Gas Cook top,Dish Washer)(washer, dryer - New in 2010 Negotiable);+ Complete backyard patio &pavers renovated,2011;+New (Extra Capacity)Driveway installed 2010;+New Deck Roof with Twin Ceiling Fans-2012; New Portico(Front Door Roof) 2012; Premium Rugs New throughout in 2010/2012(except family room). All home is wired for cable/Fios and phone. Great friendly neighborhood. Near Great Shopping, Parks and Country clubs.Upgrades galore. Low Taxes! Don't Miss this one.
Location
State PA
County Delaware
Area Thornbury Twp (10444)
Zoning RESID
Direction Northeast
Rooms
Other Rooms Living Room, Dining Room, Primary Bedroom, Bedroom 2, Bedroom 3, Kitchen, Family Room, Bedroom 1, Other, Attic
Basement Full, Outside Entrance, Fully Finished
Interior
Interior Features Primary Bath(s), Kitchen - Island, Butlers Pantry, Skylight(s), Ceiling Fan(s), Stall Shower, Dining Area
Hot Water Natural Gas
Heating Gas, Forced Air
Cooling Central A/C
Flooring Wood, Fully Carpeted, Tile/Brick
Fireplaces Number 1
Fireplaces Type Stone
Equipment Cooktop, Built-In Range, Oven - Wall, Oven - Double, Oven - Self Cleaning, Dishwasher, Disposal, Built-In Microwave
Fireplace Y
Window Features Energy Efficient,Replacement
Appliance Cooktop, Built-In Range, Oven - Wall, Oven - Double, Oven - Self Cleaning, Dishwasher, Disposal, Built-In Microwave
Heat Source Natural Gas
Laundry Main Floor
Exterior
Exterior Feature Deck(s), Roof, Patio(s)
Garage Inside Access, Garage Door Opener, Oversized
Garage Spaces 6.0
Utilities Available Cable TV
Waterfront N
Water Access N
Roof Type Shingle
Accessibility None
Porch Deck(s), Roof, Patio(s)
Parking Type Attached Garage, Other
Attached Garage 3
Total Parking Spaces 6
Garage Y
Building
Lot Description Cul-de-sac, Irregular, Front Yard, Rear Yard, SideYard(s)
Story 2
Foundation Concrete Perimeter
Sewer Public Sewer
Water Public
Architectural Style Colonial
Level or Stories 2
Additional Building Above Grade, Below Grade
Structure Type Cathedral Ceilings,9'+ Ceilings,High
New Construction N
Others
Senior Community No
Tax ID 44-00-00386-06
Ownership Fee Simple
Acceptable Financing Conventional
Listing Terms Conventional
Financing Conventional
Read Less Info
Want to know what your home might be worth? Contact us for a FREE valuation!

Our team is ready to help you sell your home for the highest possible price ASAP

Bought with Nicole T Ritchie • BHHS Fox & Roach-Media

"My job is to find and attract mastery-based agents to the office, protect the culture, and make sure everyone is happy! "






