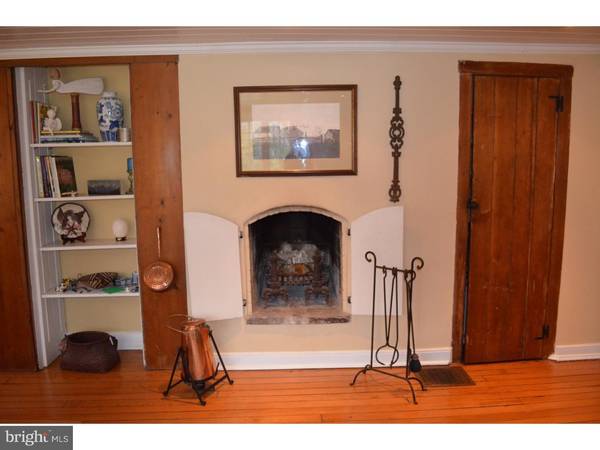$610,000
$595,000
2.5%For more information regarding the value of a property, please contact us for a free consultation.
3 Beds
3 Baths
2,192 SqFt
SOLD DATE : 06/30/2016
Key Details
Sold Price $610,000
Property Type Single Family Home
Sub Type Detached
Listing Status Sold
Purchase Type For Sale
Square Footage 2,192 sqft
Price per Sqft $278
Subdivision None Available
MLS Listing ID 1003916579
Sold Date 06/30/16
Style Farmhouse/National Folk
Bedrooms 3
Full Baths 2
Half Baths 1
HOA Y/N N
Abv Grd Liv Area 2,192
Originating Board TREND
Year Built 1850
Annual Tax Amount $8,817
Tax Year 2016
Lot Size 1.577 Acres
Acres 1.58
Lot Dimensions 0X0
Property Description
A Storybook Farmhouse and Springhouse originally built for the Biddle Estate in 1850. This idyllic setting backs up to Appletree Farm Landtrust and is situated down a meandering lane. This well maintained and expanded farmhouse sits on 1.58 acres with crickets, frogs, and a babbling brook. A charming and flexible floorplan allows versatility on the first floor. Enter through the covered mohoghany front porch into an entrance that once served as a dining room with original cupboard. The bright, fireside living room with builtins, has window views of the tranquil wooded setting. The home was expanded in 1997 with a 3 story addition including a large great room/kitchen with reclaimed barn random width cypress flooring, and screened porch, master suite, and walkout basement with Gym, storage,laundry and workshop. The island kitchen with breakfast bar, command center, breakfast area, powder room, pantry, and screened porch is the focal point of the home. The second floor of the home has a huge master suite with private bath, walkin closet and sitting area. Two more bedrooms, hall bathroom, linen closet, and office. There is a newly renovated Springhouse with French doors to a magical deck. This unique setting lends itself to an artist's studio or writers workshop. An unexpected treasure, country casual with all the convenience the main line has to offer, happily ever after.
Location
State PA
County Delaware
Area Haverford Twp (10422)
Zoning R
Direction Southeast
Rooms
Other Rooms Living Room, Dining Room, Primary Bedroom, Bedroom 2, Kitchen, Family Room, Bedroom 1, Laundry, Other, Attic
Basement Full, Unfinished, Outside Entrance
Interior
Interior Features Primary Bath(s), Kitchen - Island, Butlers Pantry, Skylight(s), Stain/Lead Glass, Stall Shower, Kitchen - Eat-In
Hot Water Electric
Heating Oil, Forced Air
Cooling Central A/C
Flooring Wood, Fully Carpeted, Tile/Brick
Fireplaces Number 1
Equipment Built-In Range, Dishwasher, Refrigerator
Fireplace Y
Window Features Replacement
Appliance Built-In Range, Dishwasher, Refrigerator
Heat Source Oil
Laundry Basement
Exterior
Exterior Feature Deck(s), Porch(es)
Garage Spaces 4.0
Utilities Available Cable TV
Waterfront Y
Roof Type Pitched,Shingle
Accessibility None
Porch Deck(s), Porch(es)
Parking Type Driveway
Total Parking Spaces 4
Garage N
Building
Lot Description Flag, Open, Trees/Wooded, Front Yard, Rear Yard, SideYard(s)
Story 2
Foundation Stone, Concrete Perimeter
Sewer Public Sewer
Water Public
Architectural Style Farmhouse/National Folk
Level or Stories 2
Additional Building Above Grade
New Construction N
Schools
Elementary Schools Coopertown
Middle Schools Haverford
High Schools Haverford Senior
School District Haverford Township
Others
Senior Community No
Tax ID 22-05-00416-02
Ownership Fee Simple
Security Features Security System
Acceptable Financing Conventional
Listing Terms Conventional
Financing Conventional
Read Less Info
Want to know what your home might be worth? Contact us for a FREE valuation!

Our team is ready to help you sell your home for the highest possible price ASAP

Bought with Robin R. Gordon • BHHS Fox & Roach - Haverford Sales Office

"My job is to find and attract mastery-based agents to the office, protect the culture, and make sure everyone is happy! "






