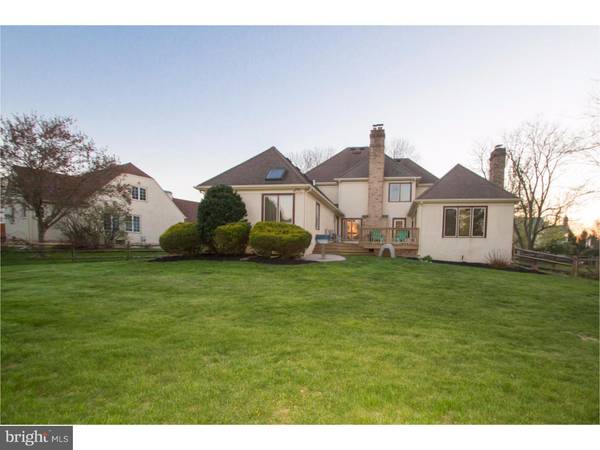$780,000
$780,000
For more information regarding the value of a property, please contact us for a free consultation.
4 Beds
5 Baths
3,515 SqFt
SOLD DATE : 07/15/2016
Key Details
Sold Price $780,000
Property Type Single Family Home
Sub Type Detached
Listing Status Sold
Purchase Type For Sale
Square Footage 3,515 sqft
Price per Sqft $221
Subdivision Cornerstone
MLS Listing ID 1003919651
Sold Date 07/15/16
Style Traditional
Bedrooms 4
Full Baths 3
Half Baths 2
HOA Fees $52/ann
HOA Y/N Y
Abv Grd Liv Area 3,515
Originating Board TREND
Year Built 1991
Annual Tax Amount $14,329
Tax Year 2016
Lot Size 0.357 Acres
Acres 0.36
Lot Dimensions 71X185
Property Description
Move right into this gorgeous and spacious, 3500+ square foot, four bedrooms, three full and 2 half bath home, located in the prestigious and quaint Bryn Mawr community of Cornerstone, boasting award-winning Radnor schools, just minutes from fine dining and shopping in Wayne and Ardmore. This home begins with an impressive two-story marble foyer which leads into the spacious, traditional living room with a Williamsburg gas burning fireplace, crown moldings & beautiful, gleaming hardwood floors. The formal dining room opens into the kitchen through double doors and features hardwood floors, large windows looking out to the park-like rear yard, and has crown and chair rail moldings also. The eat-in, gourmet kitchen features double ovens, a stainless steel dishwasher and refrigerator, granite counter tops, a GE Profile cook top, an abundance of counter space, upgraded wood cabinets and ceramic tile floors. The huge family room, entered thru a secret book shelf, is perfect to gather with family and friends, and features tray ceilings and a wood burning fireplace with gas lighter and hardwood floors. The spacious main floor master suite offers a large walk in double closet plus an additional closet space, both with new modern shelving. This suite also has an updated, sumptuous, spa like master bathroom with granite counter tops, a separate private area for the commode, a bidet, Jacuzzi soaking tub and a separate oversized fully tiled shower. The main floor also includes two powder rooms and the laundry/ mud room, all three of which have upgraded cabinetry. The upper level has three additional spacious bedrooms; one which could be considered another master suite, along with a hallway bathroom that has gorgeous granite counter top and double sinks. Each bedroom has ceiling fans and walk in closets. This home also has a massive carpeted basement with three separate rooms, with plenty of extra entertaining space. The quiet interior, large, level lot has a fenced backyard and plenty of privacy which is perfect for playing with the kiddos or just relaxing with a good book. The backyard also comes with an underground invisible fence if you have a dog. Extras include dual zoned HVAC, 2 newer hot water heaters, an oversized garage, pull down attic and a lower level almost as spacious as the rest of the house. Do not hesitate, this Main Line inviting mansion will not last long?
Location
State PA
County Delaware
Area Radnor Twp (10436)
Zoning .
Rooms
Other Rooms Living Room, Dining Room, Primary Bedroom, Bedroom 2, Bedroom 3, Kitchen, Family Room, Bedroom 1, Laundry
Basement Full
Interior
Interior Features Skylight(s), Ceiling Fan(s), Kitchen - Eat-In
Hot Water Natural Gas
Heating Gas
Cooling Central A/C
Fireplaces Number 2
Equipment Cooktop
Fireplace Y
Appliance Cooktop
Heat Source Natural Gas
Laundry Main Floor
Exterior
Exterior Feature Deck(s)
Garage Spaces 2.0
Waterfront N
Water Access N
Accessibility None
Porch Deck(s)
Parking Type Driveway
Total Parking Spaces 2
Garage N
Building
Lot Description Front Yard, Rear Yard
Story 2
Sewer Public Sewer
Water Public
Architectural Style Traditional
Level or Stories 2
Additional Building Above Grade
New Construction N
Schools
School District Radnor Township
Others
Senior Community No
Tax ID 36-05-02966-63
Ownership Fee Simple
Read Less Info
Want to know what your home might be worth? Contact us for a FREE valuation!

Our team is ready to help you sell your home for the highest possible price ASAP

Bought with Grace H Lee • BHHS Fox & Roach-Blue Bell

"My job is to find and attract mastery-based agents to the office, protect the culture, and make sure everyone is happy! "






