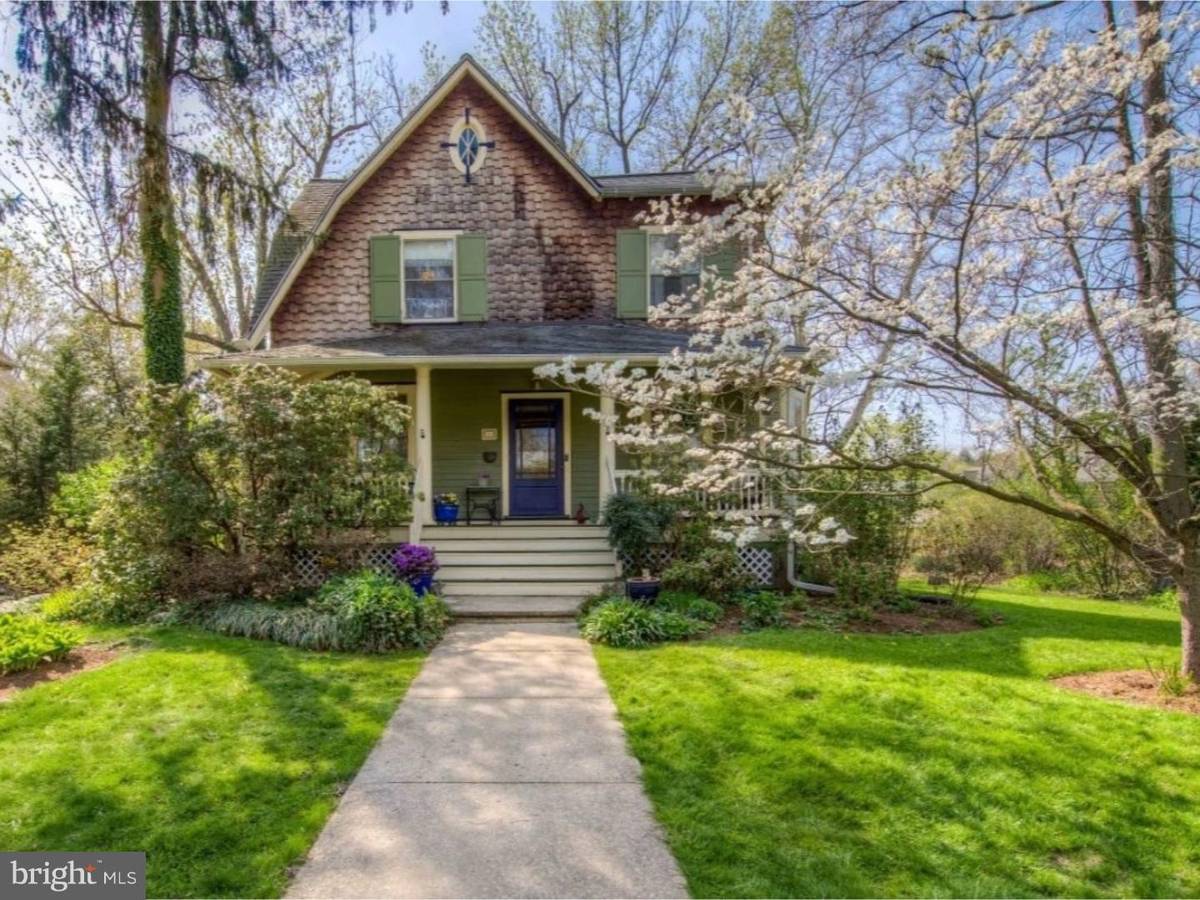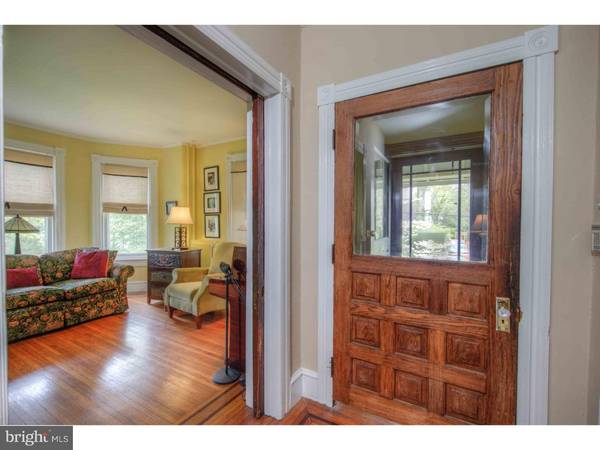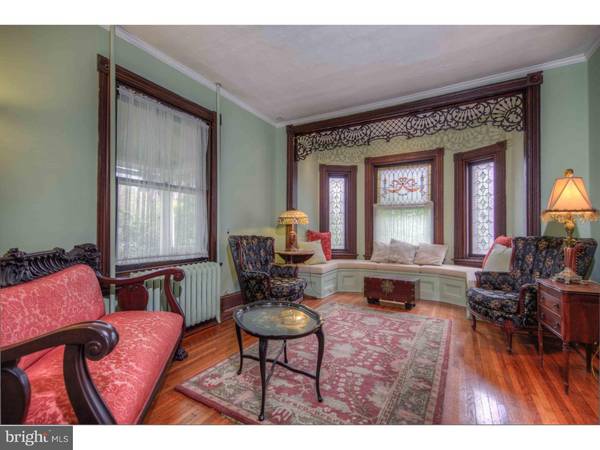$519,000
$519,000
For more information regarding the value of a property, please contact us for a free consultation.
4 Beds
3 Baths
2,650 SqFt
SOLD DATE : 07/20/2016
Key Details
Sold Price $519,000
Property Type Single Family Home
Sub Type Detached
Listing Status Sold
Purchase Type For Sale
Square Footage 2,650 sqft
Price per Sqft $195
Subdivision None Available
MLS Listing ID 1003920197
Sold Date 07/20/16
Style Victorian
Bedrooms 4
Full Baths 2
Half Baths 1
HOA Y/N N
Abv Grd Liv Area 2,650
Originating Board TREND
Year Built 1870
Annual Tax Amount $11,258
Tax Year 2016
Lot Size 0.524 Acres
Acres 0.52
Lot Dimensions 75X200
Property Description
Absolutely delightful cedar shake Victorian on tree-lined street in award-winning Wallingford-Swarthmore School District. From its gracious full-width covered porch to its large cross-gables and ornate windows, this home speaks to the quality craftsmanship of yesteryear. Offering fantastic updates while maintaining much of its original architectural character - you'll find charm in every corner! Follow the walkway through the home's lovely shade perennials and specimen plants to its covered porch. Its original solid wood door, vestibule and spacious center hall offer an accommodating welcome to family and friends alike. The home's layout features a nod to its Victorian roots, while providing expanded spaces to accommodate today's busy lifestyles. Gorgeous original millwork, pocket doors, hardwood floors with walnut inlay and lovely turned stair with dramatic landing. Numerous original stained glass windows as well as large sash windows bathe the home's interior with natural light. A family room with built-ins, living room with window seat, and dining room with wainscoting PLUS expanded, updated eat-in kitchen, adjoining breakfast room with fireplace, sliders to deck, half bath, and laundry keep the original layout intact, while providing optimal space for today's discerning owner. Upstairs, you'll find three bedrooms, hall bath and a generously-sized owners suite. Complete with en-suite bath, double closets, sitting room with gas fireplace, and endearing Juliet balcony, the space offers a relaxing sunny retreat. Large, level, fenced rear yard provides ideal balance between sun and shade - offering plenty of space to garden, grow veggies or simply relax on your sizeable deck! Stones throw to Swarthmore's downtown, its amenities and festivities, including the train station. Easy access to commuter routes, rail to Center City, airport, and all that Media and Philadelphia have to offer.
Location
State PA
County Delaware
Area Swarthmore Boro (10443)
Zoning RES
Rooms
Other Rooms Living Room, Dining Room, Primary Bedroom, Bedroom 2, Bedroom 3, Kitchen, Family Room, Bedroom 1, Laundry, Other
Basement Full
Interior
Interior Features Dining Area
Hot Water Natural Gas
Heating Gas, Hot Water
Cooling Central A/C
Flooring Wood
Fireplaces Number 2
Fireplace Y
Heat Source Natural Gas
Laundry Main Floor
Exterior
Exterior Feature Porch(es)
Garage Spaces 3.0
Waterfront N
Water Access N
Roof Type Shingle
Accessibility None
Porch Porch(es)
Parking Type Driveway
Total Parking Spaces 3
Garage N
Building
Lot Description Level, Front Yard, Rear Yard, SideYard(s)
Story 2
Foundation Stone
Sewer Public Sewer
Water Public
Architectural Style Victorian
Level or Stories 2
Additional Building Above Grade
New Construction N
Schools
Elementary Schools Swarthmore-Rutledge School
Middle Schools Strath Haven
High Schools Strath Haven
School District Wallingford-Swarthmore
Others
Senior Community No
Tax ID 43-00-00265-00
Ownership Fee Simple
Read Less Info
Want to know what your home might be worth? Contact us for a FREE valuation!

Our team is ready to help you sell your home for the highest possible price ASAP

Bought with Katee Yorke • Keller Williams Real Estate - Media

"My job is to find and attract mastery-based agents to the office, protect the culture, and make sure everyone is happy! "






