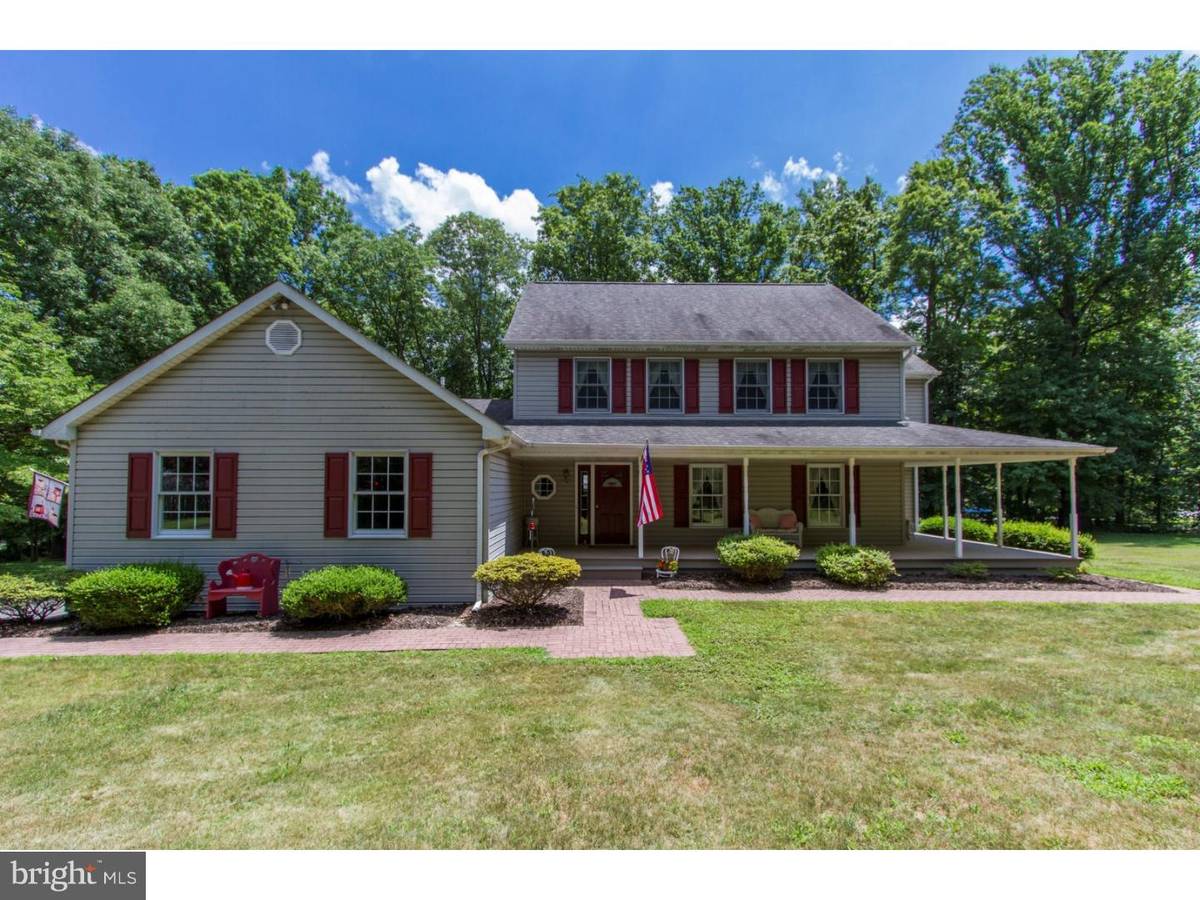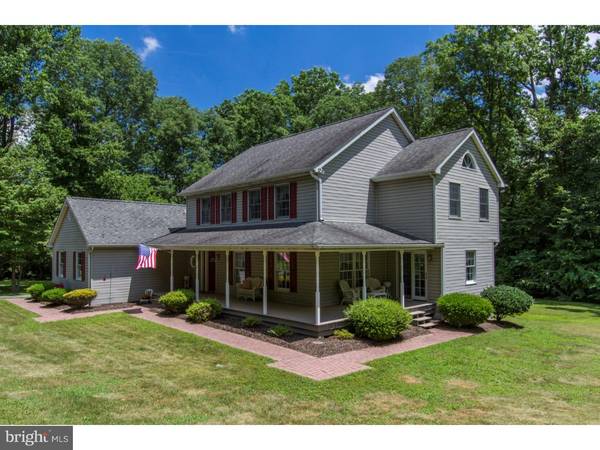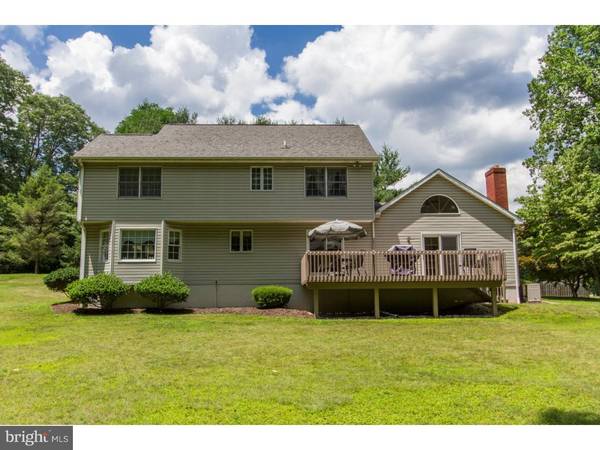$520,000
$535,000
2.8%For more information regarding the value of a property, please contact us for a free consultation.
4 Beds
3 Baths
2,610 SqFt
SOLD DATE : 08/25/2016
Key Details
Sold Price $520,000
Property Type Single Family Home
Sub Type Detached
Listing Status Sold
Purchase Type For Sale
Square Footage 2,610 sqft
Price per Sqft $199
Subdivision None Available
MLS Listing ID 1003928741
Sold Date 08/25/16
Style Colonial
Bedrooms 4
Full Baths 2
Half Baths 1
HOA Y/N N
Abv Grd Liv Area 2,610
Originating Board TREND
Year Built 1991
Annual Tax Amount $7,969
Tax Year 2016
Lot Size 1.058 Acres
Acres 1.12
Lot Dimensions 224X260
Property Description
This home is sparkling clean! Nestled perfectly on 1.12 acres in Middletown Township. Located directly across from Tyler Arboretum with access to the White Trail walking path entrance and just down the road from Ridley Creek State Park. This beautiful semi-custom colonial home has been very well cared for by its original owners who filled this home with happy memories. Owners are now downsizing. Unwind as you pull in the driveway. Home sits 300 feet off Barren Road. Paver walkway leads to charming wrap around front porch just waiting for your rocking chairs. Enter the front door to foyer with hard wood floor and large coat closet, Formal living room with extra windows to enjoy the wooded view. Plenty of room for holiday entertaining in the formal dining room with hard wood floor, bay window and French doors to the covered wrap around porch. Kitchen has abundance of counter space, white cabinetry, movable island, pantry, ceramic tile floors and slider to deck. Family room features cathedral ceilings, brick fireplace with gas logs, French doors to deck and transitions nicely into the kitchen. Open floor plan is perfect for year round entertaining. Convenient first floor laundry with utility sink and door to access the driveway. First floor powder room and additional coat closet near the entry door to the 2 car garage. Upstairs large master bedroom with cathedral ceilings, double closet. Master bathroom with whirl pool tub, separate shower, linen closet and double sink vanity. Three additional bedrooms, linen closet and hall bath complete the second floor. The big bonus is the walk up attic, a huge opportunity to be converted into additional living space (5th bedroom or entertainment room) or just an abundance of easy access storage. Basement is not finished but it is freshly painted and used as finished space. Basement is heated and air conditioned and wired for electric, cable and phone. Secluded deck for all your summer outdoor barbeques. Huge yard has plenty of space for a pool or just outdoor fun! Also included is the large 10' by 20' shed. Best of both worlds - fantastic secluded location yet backs up to the Hunting Hills neighborhood. Home has everything on your "want" list. Make an appointment today and you will call it home. Excellent location close to major roads, shopping, restaurants, schools, trails, parks and short drive to train and Media Borough. Convenient to Philadelphia International Airport, Philadelphia Center City and Wilmington.
Location
State PA
County Delaware
Area Middletown Twp (10427)
Zoning RES
Direction Northwest
Rooms
Other Rooms Living Room, Dining Room, Primary Bedroom, Bedroom 2, Bedroom 3, Kitchen, Family Room, Bedroom 1, Laundry, Attic
Basement Full, Unfinished
Interior
Interior Features Primary Bath(s), Kitchen - Island, Butlers Pantry, Ceiling Fan(s), Kitchen - Eat-In
Hot Water Natural Gas
Heating Gas, Forced Air
Cooling Central A/C
Flooring Wood, Fully Carpeted, Tile/Brick
Fireplaces Number 1
Fireplaces Type Brick
Equipment Cooktop, Dishwasher
Fireplace Y
Window Features Bay/Bow
Appliance Cooktop, Dishwasher
Heat Source Natural Gas
Laundry Main Floor
Exterior
Exterior Feature Deck(s), Porch(es)
Garage Garage Door Opener
Garage Spaces 5.0
Waterfront N
Water Access N
Roof Type Pitched,Shingle
Accessibility None
Porch Deck(s), Porch(es)
Parking Type Driveway, Attached Garage, Other
Attached Garage 2
Total Parking Spaces 5
Garage Y
Building
Lot Description Front Yard, Rear Yard, SideYard(s)
Story 2
Foundation Concrete Perimeter
Sewer On Site Septic
Water Public
Architectural Style Colonial
Level or Stories 2
Additional Building Above Grade, Shed
Structure Type Cathedral Ceilings
New Construction N
Schools
Elementary Schools Glenwood
Middle Schools Springton Lake
High Schools Penncrest
School District Rose Tree Media
Others
Senior Community No
Tax ID 27-00-00126-02
Ownership Fee Simple
Acceptable Financing Conventional, VA, FHA 203(b)
Listing Terms Conventional, VA, FHA 203(b)
Financing Conventional,VA,FHA 203(b)
Read Less Info
Want to know what your home might be worth? Contact us for a FREE valuation!

Our team is ready to help you sell your home for the highest possible price ASAP

Bought with Maureen C Ingelsby • Keller Williams Real Estate - Media

"My job is to find and attract mastery-based agents to the office, protect the culture, and make sure everyone is happy! "






