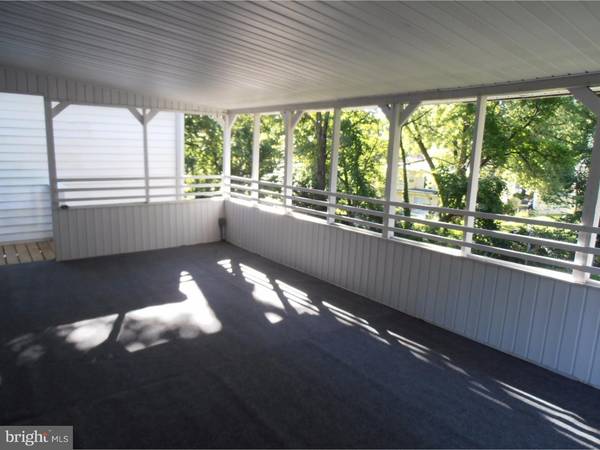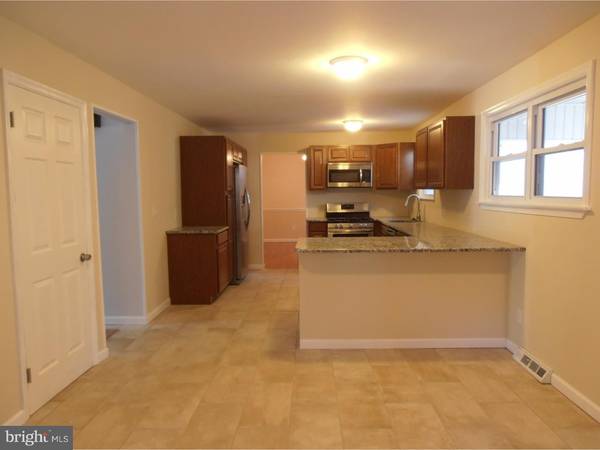$217,500
$217,500
For more information regarding the value of a property, please contact us for a free consultation.
4 Beds
3 Baths
1,730 SqFt
SOLD DATE : 10/21/2016
Key Details
Sold Price $217,500
Property Type Single Family Home
Sub Type Detached
Listing Status Sold
Purchase Type For Sale
Square Footage 1,730 sqft
Price per Sqft $125
Subdivision Namaans Creek
MLS Listing ID 1003928815
Sold Date 10/21/16
Style Colonial
Bedrooms 4
Full Baths 2
Half Baths 1
HOA Y/N N
Abv Grd Liv Area 1,730
Originating Board TREND
Year Built 1990
Annual Tax Amount $6,658
Tax Year 2016
Lot Size 0.258 Acres
Acres 0.26
Lot Dimensions 75X150
Property Description
Absolute gem of a find, located approximately one mile from the Delaware/PA border. Be the first to live in this completely remodeled expanded colonial home with has 4 spacious bedrooms and 2.5 baths. Very desirable design for a new and ever expanding family with room for mom and/or dad in the first floor in-law quarters located off the kitchen. Step into home, you will notice gorgeous hardwood floors throughout the foyer, living, family and dining room. Stroll down the hall past the custom ceramic tiled hall bathroom and step into the wide open, brand new kitchen. This chefs dream of a kitchen is complete with an abundance of counter and cabinet space. Brand new cabinets, granite counters, new stainless steel appliance package and custom ceramic tiles that lead you into the wide open, over sized family room. Just off the family room and french doors that lead to your peaceful retreat to enjoy a book, bird watch, or a family gathering on the gigantic covered rear deck where you can enjoy BBQ's & more. First floor also offers a full formal dining room is great for formal gatherings, formal living room in front of the home and a first floor in-law quarters complete with a fully renovate custom tiled bathroom. Second floor consist of a renovated bathroom with new vanity, sink, faucets, lighting, mirror and three generously sized bedrooms featuring nice closet space. The basement is large and has loads of potential with lots of storage space, separate areas for laundry and a finished off room that can be used as an office, play room or much more. Freshly painted and move in ready throughout. Close to local, tax free shopping, Amtrak, and more.
Location
State PA
County Delaware
Area Upper Chichester Twp (10409)
Zoning RESID
Rooms
Other Rooms Living Room, Dining Room, Primary Bedroom, Bedroom 2, Bedroom 3, Kitchen, Family Room, Bedroom 1, In-Law/auPair/Suite, Laundry
Basement Full, Outside Entrance
Interior
Interior Features Kitchen - Eat-In
Hot Water Propane
Heating Propane, Forced Air
Cooling Central A/C
Flooring Wood, Fully Carpeted, Tile/Brick
Equipment Dishwasher, Built-In Microwave
Fireplace N
Appliance Dishwasher, Built-In Microwave
Heat Source Bottled Gas/Propane
Laundry Lower Floor
Exterior
Exterior Feature Deck(s), Patio(s)
Utilities Available Cable TV
Waterfront N
Water Access N
Roof Type Pitched
Accessibility None
Porch Deck(s), Patio(s)
Parking Type None
Garage N
Building
Lot Description Front Yard, Rear Yard
Story 2
Sewer Public Sewer
Water Public
Architectural Style Colonial
Level or Stories 2
Additional Building Above Grade
New Construction N
Schools
Middle Schools Chichester
High Schools Chichester Senior
School District Chichester
Others
Senior Community No
Tax ID 09-00-03625-04
Ownership Fee Simple
Acceptable Financing Conventional, VA, FHA 203(b)
Listing Terms Conventional, VA, FHA 203(b)
Financing Conventional,VA,FHA 203(b)
Read Less Info
Want to know what your home might be worth? Contact us for a FREE valuation!

Our team is ready to help you sell your home for the highest possible price ASAP

Bought with Renee P Benton • All Star Realty Group LLC

"My job is to find and attract mastery-based agents to the office, protect the culture, and make sure everyone is happy! "






