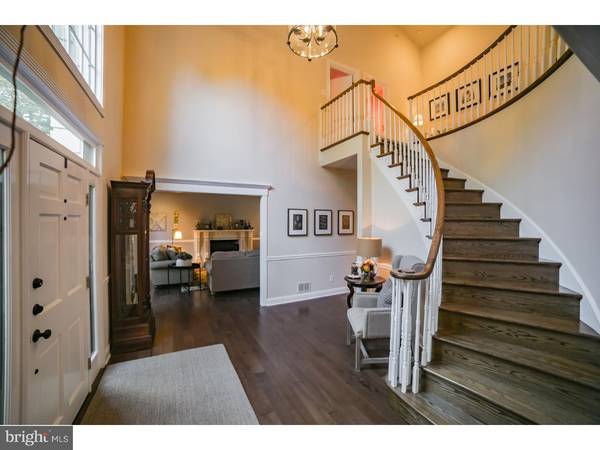$825,000
$825,000
For more information regarding the value of a property, please contact us for a free consultation.
5 Beds
5 Baths
4,728 SqFt
SOLD DATE : 01/12/2017
Key Details
Sold Price $825,000
Property Type Single Family Home
Sub Type Detached
Listing Status Sold
Purchase Type For Sale
Square Footage 4,728 sqft
Price per Sqft $174
Subdivision Greene Countrie
MLS Listing ID 1003938409
Sold Date 01/12/17
Style Colonial,French
Bedrooms 5
Full Baths 4
Half Baths 1
HOA Y/N N
Abv Grd Liv Area 4,728
Originating Board TREND
Year Built 1995
Annual Tax Amount $12,276
Tax Year 2016
Lot Size 0.770 Acres
Acres 0.77
Lot Dimensions 193X314
Property Description
Welcome to 3202 Sawmill Road, the nicest home you'll see at this price point! Located across from The Willows is this meticulously updated & maintained two story home. Enter into the elegant two story foyer showcasing the curved staircase that provides access to the formal living room & dining rooms. The living room is a cozy space accented by the gas fireplace, reclaimed antique mantle & warm hardwood floors that extend through the entire 1st floor. The dining room has a lovely bay window overlooking the front walk & yard as well as wainscoting & crown molding for a formal yet comfortable feel. At the rear of the 1st floor is the newly updated kitchen featuring a huge island with seating, a double sink & built-in Bosch dishwasher, plenty of cabinet space including pull out organizers, a pantry with built-in shelving, stainless steel appliances (oven & gas cooktop, stainless hood, second oven, microwave, French door refrigerator), beautiful gray granite countertops & white subway tile backsplash. The eating area has a lovely built-in dry bar matching the kitchen cabinets complete with a butcher block countertop & windows overlooking the flagstone patio. The kitchen is open to the dramatic two story family room with a gas fireplace & access to the outdoor living space. The patio offers two seating areas & a beautiful wood burning fireplace perfect for s'mores on the chilly nights to come! Do not miss the private 1st floor office, mud/laundry room with access to the driveway, half bath with lovely pedestal sink or the 3 car garage. The 2nd floor offers a private master suite with a sitting room with vaulted ceilings & a skylight, a huge en suite bath with a step-in tile surround shower, double vanity, soaking tub & private linen storage. There is closet space galore with a walk in and three additional closets! The 2nd floor offers 4 additional bedrms. Two share a Jack & Jill bathroom with tub/shower combo & double vanity. There is a 'princess suite' with a semi-private bath that is also accessible from the hall. All bedrooms have high hat lighting & ceiling fans, multiple windows & ample closet space. The lower level is beautifully finished with an entertainment area, workout space & 2nd home office. The bath offers a tub/shower combo with subway tile surround & herringbone pattern tile floor. Finished with an eye for functionality, there is plenty of unfinished storage available. All of this is located minutes from Newtown Square shops, restaurants and EA.
Location
State PA
County Delaware
Area Newtown Twp (10430)
Zoning RES
Rooms
Other Rooms Living Room, Dining Room, Primary Bedroom, Bedroom 2, Bedroom 3, Kitchen, Family Room, Bedroom 1, Laundry, Other
Basement Full, Fully Finished
Interior
Interior Features Primary Bath(s), Kitchen - Island, Butlers Pantry, Skylight(s), Ceiling Fan(s), WhirlPool/HotTub, Breakfast Area
Hot Water Natural Gas
Heating Gas, Forced Air
Cooling Central A/C
Flooring Wood, Fully Carpeted, Tile/Brick
Fireplaces Number 2
Fireplaces Type Gas/Propane
Equipment Cooktop, Oven - Wall, Oven - Self Cleaning, Dishwasher, Disposal
Fireplace Y
Window Features Bay/Bow
Appliance Cooktop, Oven - Wall, Oven - Self Cleaning, Dishwasher, Disposal
Heat Source Natural Gas
Laundry Main Floor
Exterior
Exterior Feature Patio(s)
Garage Spaces 3.0
Waterfront N
Water Access N
Roof Type Shingle
Accessibility None
Porch Patio(s)
Parking Type Driveway, Attached Garage
Attached Garage 3
Total Parking Spaces 3
Garage Y
Building
Lot Description Sloping
Story 2
Sewer Public Sewer
Water Public
Architectural Style Colonial, French
Level or Stories 2
Additional Building Above Grade
Structure Type Cathedral Ceilings,9'+ Ceilings
New Construction N
Schools
Elementary Schools Culbertson
Middle Schools Paxon Hollow
High Schools Marple Newtown
School District Marple Newtown
Others
Senior Community No
Tax ID 30-00-02294-21
Ownership Fee Simple
Acceptable Financing Conventional
Listing Terms Conventional
Financing Conventional
Read Less Info
Want to know what your home might be worth? Contact us for a FREE valuation!

Our team is ready to help you sell your home for the highest possible price ASAP

Bought with Bernadette C Forster • Weichert Realtors

"My job is to find and attract mastery-based agents to the office, protect the culture, and make sure everyone is happy! "






