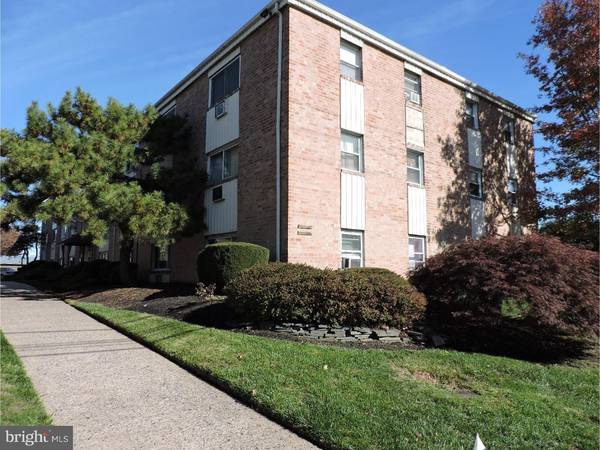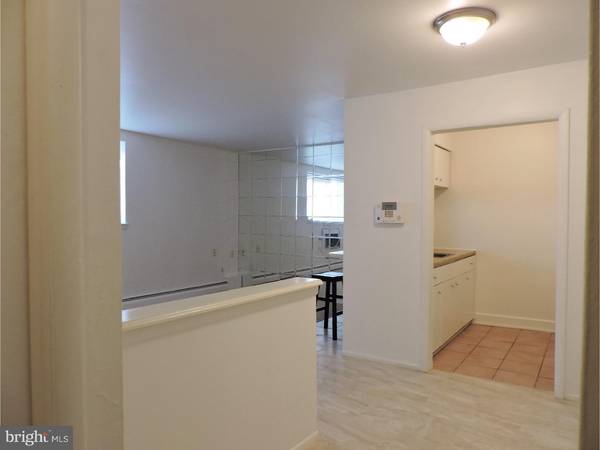$46,000
$46,977
2.1%For more information regarding the value of a property, please contact us for a free consultation.
1 Bed
1 Bath
736 SqFt
SOLD DATE : 02/21/2017
Key Details
Sold Price $46,000
Property Type Single Family Home
Sub Type Unit/Flat/Apartment
Listing Status Sold
Purchase Type For Sale
Square Footage 736 sqft
Price per Sqft $62
Subdivision Highland Park
MLS Listing ID 1003940269
Sold Date 02/21/17
Style Other
Bedrooms 1
Full Baths 1
HOA Fees $159/mo
HOA Y/N N
Abv Grd Liv Area 736
Originating Board TREND
Year Built 1970
Annual Tax Amount $2,076
Tax Year 2017
Lot Dimensions .00
Property Description
Take the landlord off your payroll! Why rent when you can own a condo of your very own? It just makes "dollars and sense" to move to Birchwood--a prime location that is well maintained, conveniently situated, with a sense of community.Public transportation abounds--get anywhere you want to go easily--to the City or the Burbs. Lots of shops and eateries in walking distance...and a brand new Wawa too! Updates galore on this 1 BR, 1 BA unit. Freshly painted throughout and neutrally decorated. Brand new naturally-colored wall-to-wall and gorgeous, modern, large subway tile flooring at the entry, kitchen & breakfast area. A half wall separates the entryway from the LR. Here you'll find a built-in wall AC under the slider window & a wall of beveled mirrored tiles. (The room looks much bigger because of the mirror). Upgraded kitchen w/new Hotpoint stove and fridge, new wood moulding, white cabinets, tan formica countertops, and a large wall opening between the kitchen and the LR with a breakfast bar & stools. Chat with your friends while you prepare a meal. The hall bath features a vanity sink, Glacier Bay toilet, new two-toned ceramic tile floor & a new top-of-the- line tub surround that resembles white wall tile...easy to clean surface. The tub itself has been reglazed. There is a tiled floor in the hall linen closet as well as a double closet. The bedroom comes complete with new, neutral w/w, a triple slider window & a large double slider closet. The access to the plumbing for the full bath is here. New plumbing shut offs have been added & the GFCI's are up to date. Other features are baseboard heating, replacement windows and laundry facilities, as well as a storage unit! There are new blinds throughout, an ADT alarm (presently not used) and 100 amp electric service here. Each unit is wired for cable. This place is perfect for an investment.Consider that as an option. It's definitely a "Budget Balancer"! Birchwood is managed by Benjamin Cobin & Assoc. You can apply for a parking permit from the executive board through the management company to park one car in the good-sized lot. The condo fee of $154.89 includes exterior maintenance & common area maintenance (foyer, hallways gardens, laundry, boiler room,parking lot & driveway)Condo fees do not include electric, heat & common area utilities. This is truly "The Affordable Dream"! Come take a look.Wow! You will be glad you did!!
Location
State PA
County Delaware
Area Upper Darby Twp (10416)
Zoning RESID
Rooms
Other Rooms Living Room, Primary Bedroom, Kitchen, Other
Interior
Interior Features Dining Area
Hot Water Natural Gas
Heating Gas, Hot Water, Baseboard
Cooling Wall Unit
Flooring Fully Carpeted, Tile/Brick
Equipment Oven - Self Cleaning, Energy Efficient Appliances
Fireplace N
Window Features Replacement
Appliance Oven - Self Cleaning, Energy Efficient Appliances
Heat Source Natural Gas
Laundry Shared
Exterior
Garage Spaces 1.0
Utilities Available Cable TV
Waterfront N
Water Access N
Accessibility None
Parking Type Parking Lot
Total Parking Spaces 1
Garage N
Building
Lot Description Level
Story 1
Foundation Concrete Perimeter
Sewer Public Sewer
Water Public
Architectural Style Other
Level or Stories 1
Additional Building Above Grade
New Construction N
Schools
Elementary Schools Highland Park
Middle Schools Beverly Hills
High Schools Upper Darby Senior
School District Upper Darby
Others
HOA Fee Include Common Area Maintenance,Ext Bldg Maint,Lawn Maintenance,Snow Removal
Senior Community No
Tax ID 16-06-01297-44
Ownership Fee Simple
Acceptable Financing Conventional
Listing Terms Conventional
Financing Conventional
Read Less Info
Want to know what your home might be worth? Contact us for a FREE valuation!

Our team is ready to help you sell your home for the highest possible price ASAP

Bought with Joanna Paliwoda • BHHS Keystone Properties

"My job is to find and attract mastery-based agents to the office, protect the culture, and make sure everyone is happy! "






