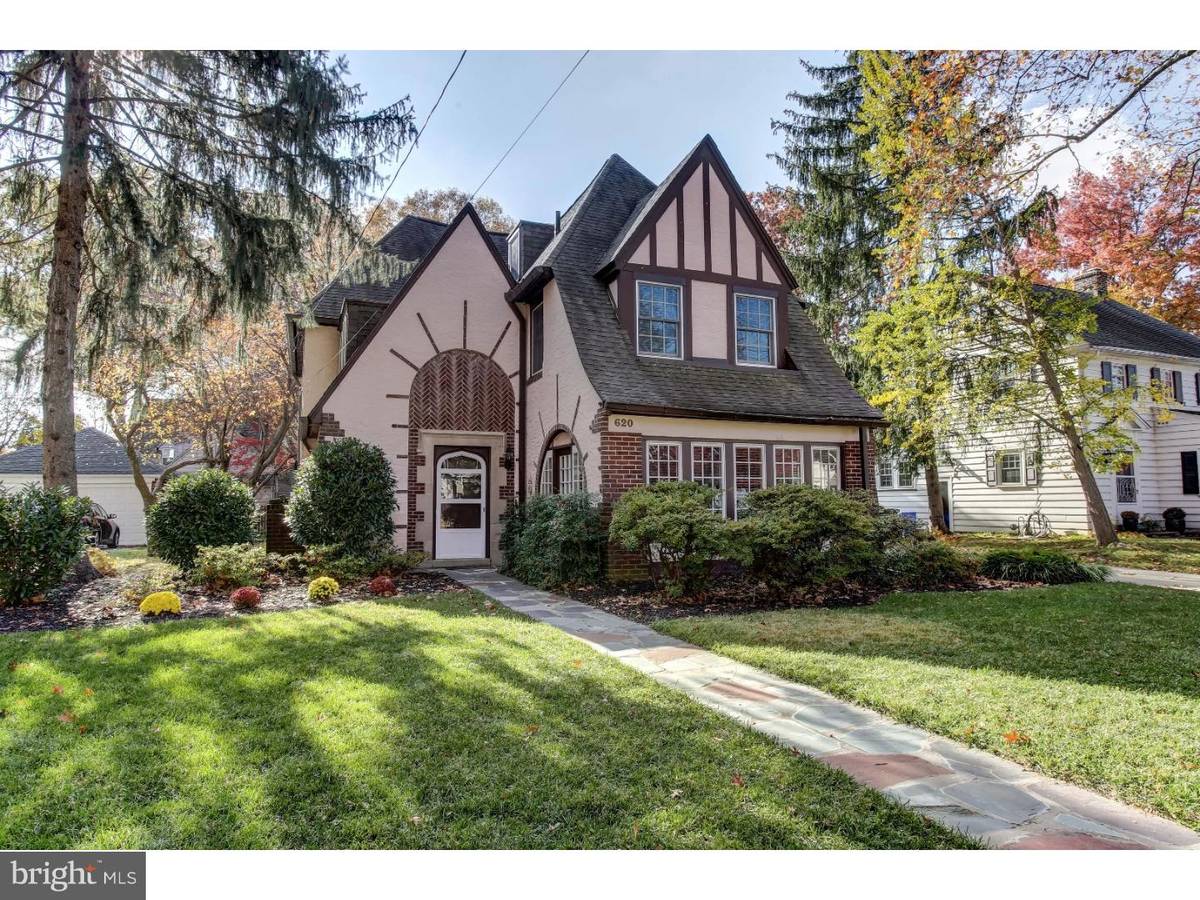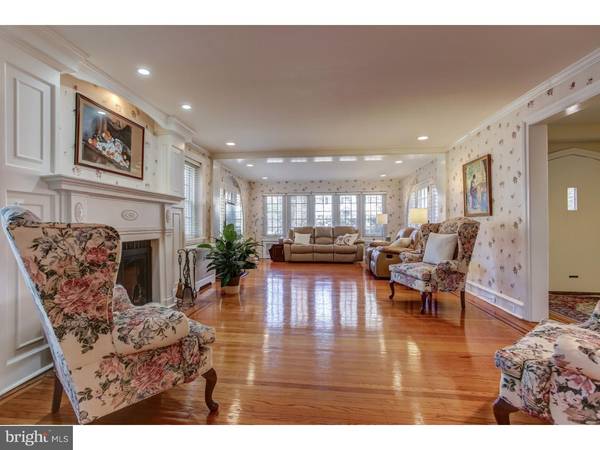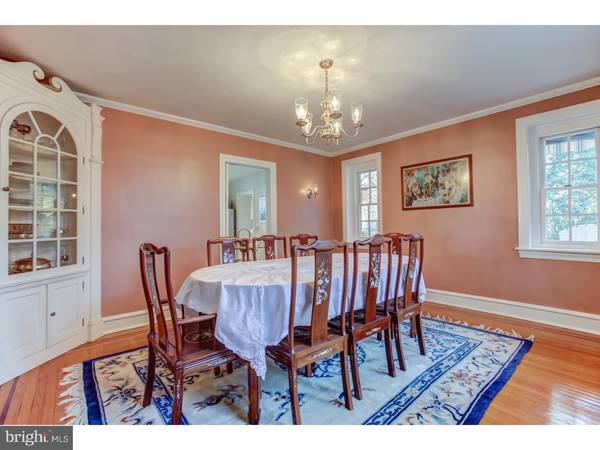$515,000
$525,000
1.9%For more information regarding the value of a property, please contact us for a free consultation.
5 Beds
4 Baths
2,233 SqFt
SOLD DATE : 02/28/2017
Key Details
Sold Price $515,000
Property Type Single Family Home
Sub Type Detached
Listing Status Sold
Purchase Type For Sale
Square Footage 2,233 sqft
Price per Sqft $230
Subdivision None Available
MLS Listing ID 1003940469
Sold Date 02/28/17
Style Tudor
Bedrooms 5
Full Baths 3
Half Baths 1
HOA Y/N N
Abv Grd Liv Area 2,233
Originating Board TREND
Year Built 1928
Annual Tax Amount $12,123
Tax Year 2017
Lot Size 6,665 Sqft
Acres 0.15
Lot Dimensions 63X112
Property Description
Beautiful and Meticulous 5 BR/3.5 BA traditional Tudor home with high ceilings and incredible charm! All 3.5 Bathrooms have been tastefully renovated and there are beautiful hardwood floors with an inlaid perimeter throughout most of the first and second floors. To the right of the Center Hall, is a very spacious Living Room with beautiful built-in bookshelves and a gorgeous wood-burning Fireplace with lovely mantel, tile hearth and custom molding. At the far end of the room is a full wall of front-facing windows, and two side entrances flanked with architecturally interesting windows ? both with plantation shutters! Just beyond the Living Room/Family Room is a spacious Dining Room with wonderful windows and a charming original Corner Cabinet with glass panes. Adjacent to the Dining Room is a very large Eat-In Kitchen with new stainless steel refrigerator and dishwasher. There is also a wonderful Pantry Cabinet and stairs to the Basement. Again, there is lots of daylight streaming through this room as well and plenty of space to make this a state of the art space! Beyond the kitchen is the Laundry Area/Mud Room with access to the outside. The second floor is fabulous with one Bedroom currently being used as a home office with two large closets, a 2nd Bedroom which is very large and a Full Bathroom in the Hall which has been completely renovated with stall shower and ceramic tile. The Master Bedroom is lovely and very large with recessed lighting, ample closet space and a beautifully renovated Master Bath with tile flooring and a deep soaking tub. The third floor is a fabulous space with two Bedrooms and a renovated Hall Bathroom with tub. There is also a wonderful large walk-in Cedar closet. The only thing left to do is to replace the carpeting. Most of the windows throughout the house have been replaced with Anderson Windows. The basement is a wonderful large space for storage or for personalizing it to fit your needs. There is also a fabulous Deck which extends along the entire rear exterior of the house with awning which is wonderful for entertaining and dining al fresco! In addition, there is a lovely quaint yard and a 2-Car detached garage which is a rarity in Swarthmore! Just a two blocks away are two wonderful playgrounds, playing fields and a track! Plus, the house is only a half mile from downtown Swarthmore & the SEPTA rail!
Location
State PA
County Delaware
Area Swarthmore Boro (10443)
Zoning RESID
Rooms
Other Rooms Living Room, Dining Room, Primary Bedroom, Bedroom 2, Bedroom 3, Kitchen, Bedroom 1, Laundry, Other
Basement Full
Interior
Interior Features Kitchen - Eat-In
Hot Water Oil
Heating Oil, Hot Water, Radiator
Cooling Central A/C
Flooring Wood
Fireplaces Number 1
Equipment Disposal
Fireplace Y
Appliance Disposal
Heat Source Oil
Laundry Main Floor
Exterior
Garage Spaces 4.0
Waterfront N
Water Access N
Accessibility None
Parking Type Detached Garage
Total Parking Spaces 4
Garage Y
Building
Story 2
Sewer Public Sewer
Water Public
Architectural Style Tudor
Level or Stories 2
Additional Building Above Grade
New Construction N
Schools
Elementary Schools Swarthmore-Rutledge School
Middle Schools Strath Haven
High Schools Strath Haven
School District Wallingford-Swarthmore
Others
Senior Community No
Tax ID 43-00-01135-00
Ownership Fee Simple
Read Less Info
Want to know what your home might be worth? Contact us for a FREE valuation!

Our team is ready to help you sell your home for the highest possible price ASAP

Bought with William C Payne • Weichert Realtors

"My job is to find and attract mastery-based agents to the office, protect the culture, and make sure everyone is happy! "






