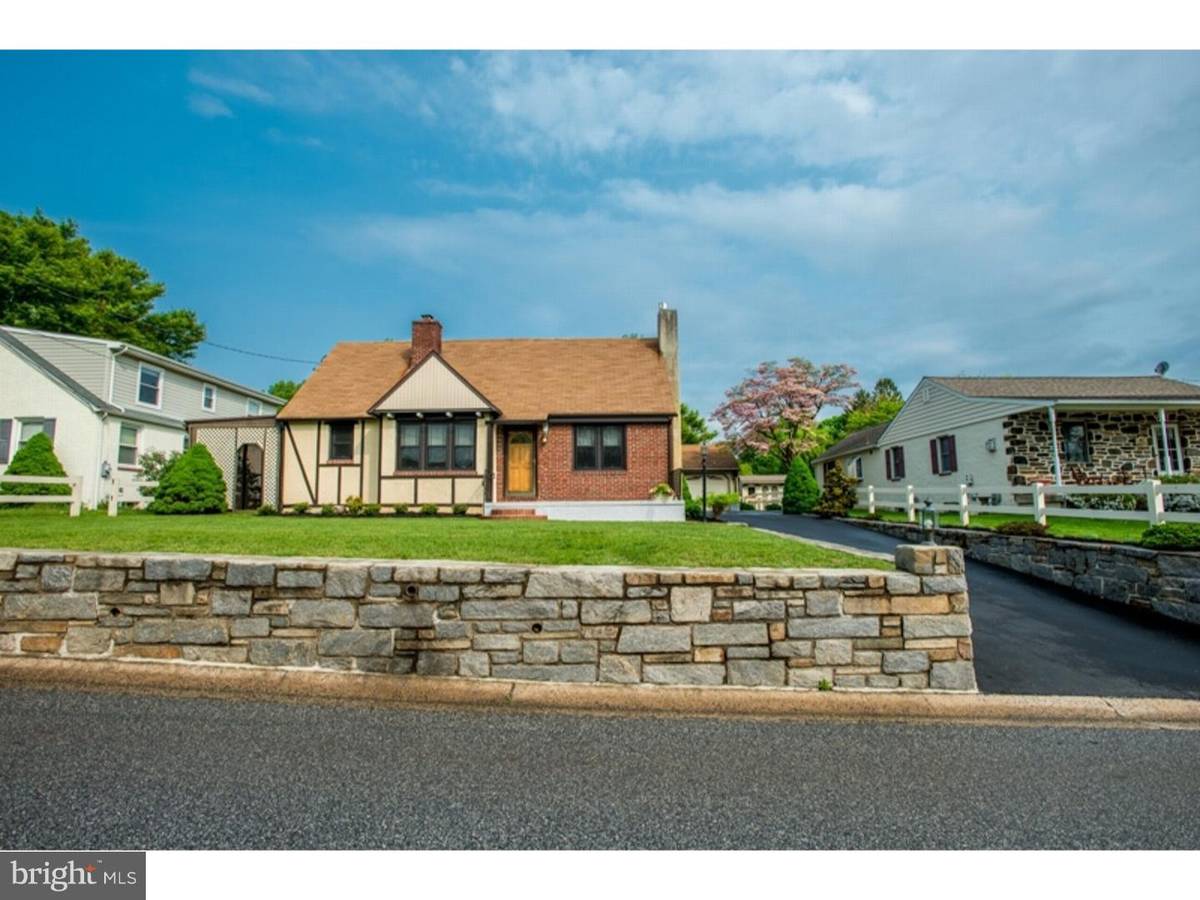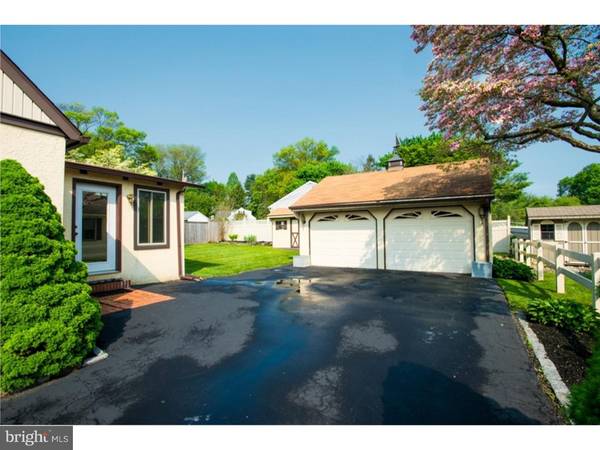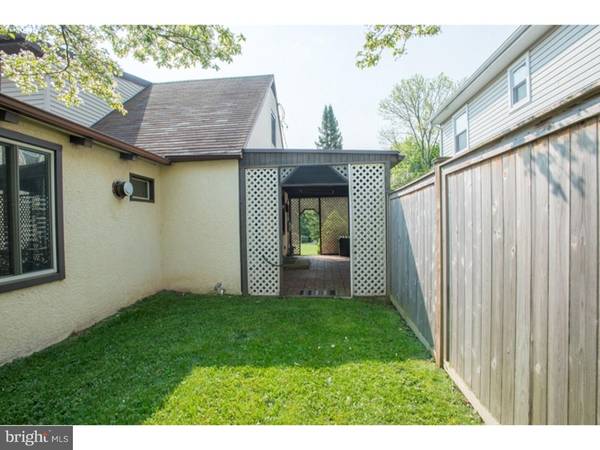$334,000
$334,900
0.3%For more information regarding the value of a property, please contact us for a free consultation.
3 Beds
2 Baths
1,825 SqFt
SOLD DATE : 04/13/2017
Key Details
Sold Price $334,000
Property Type Single Family Home
Sub Type Detached
Listing Status Sold
Purchase Type For Sale
Square Footage 1,825 sqft
Price per Sqft $183
Subdivision None Available
MLS Listing ID 1003940991
Sold Date 04/13/17
Style Cape Cod
Bedrooms 3
Full Baths 2
HOA Y/N N
Abv Grd Liv Area 1,825
Originating Board TREND
Year Built 1953
Annual Tax Amount $4,143
Tax Year 2017
Lot Size 7,013 Sqft
Acres 0.16
Lot Dimensions 67X130
Property Description
This well-maintained home located on a quiet, no-outlet street in Upper Providence Township features 3 large bedrooms, 2 full bathrooms, updated galley kitchen, and living/dining room with newer remote-controlled, direct-vent gas fireplace. You'll find a newer LG washer/dryer, a wall of extra storage cabinets, and a regulation shuffleboard in the partially finished full basement. Relax in the brick-floored, trellis-enclosed three-season patio that opens off the kitchen or on the front patio with retractable awning. The green back yard with newer privacy fencing offers plenty of room for entertaining family and friends. In the back of the property you'll also find an oversized two-car garage and a large shed. This home has a recently installed three-zone geothermal HVAC system, newer electric/geothermal water heater, and energy-saving windows throughout to keep utility bills low. Many upgrades and fresh neutral paint throughout. Available for immediate occupancy. Move right in!
Location
State PA
County Delaware
Area Upper Providence Twp (10435)
Zoning RESID
Direction South
Rooms
Other Rooms Living Room, Dining Room, Primary Bedroom, Bedroom 2, Kitchen, Bedroom 1, In-Law/auPair/Suite, Attic
Basement Full
Interior
Interior Features Butlers Pantry, Skylight(s), Ceiling Fan(s), Exposed Beams
Hot Water Electric, Other
Heating Geothermal, Forced Air, Zoned, Energy Star Heating System
Cooling Central A/C, Energy Star Cooling System, Geothermal
Flooring Wood, Fully Carpeted, Vinyl
Fireplaces Number 1
Fireplaces Type Gas/Propane
Equipment Cooktop, Built-In Range, Oven - Self Cleaning, Dishwasher, Refrigerator, Disposal
Fireplace Y
Window Features Energy Efficient,Replacement
Appliance Cooktop, Built-In Range, Oven - Self Cleaning, Dishwasher, Refrigerator, Disposal
Heat Source Geo-thermal
Laundry Basement
Exterior
Exterior Feature Patio(s), Porch(es)
Garage Garage Door Opener, Oversized
Garage Spaces 4.0
Fence Other
Utilities Available Cable TV
Waterfront N
Water Access N
Roof Type Flat,Pitched,Shingle
Accessibility None
Porch Patio(s), Porch(es)
Parking Type Driveway, Detached Garage, Other
Total Parking Spaces 4
Garage Y
Building
Lot Description Cul-de-sac, Level, Front Yard, Rear Yard
Story 1.5
Foundation Brick/Mortar
Sewer Public Sewer
Water Public
Architectural Style Cape Cod
Level or Stories 1.5
Additional Building Above Grade, Shed
Structure Type Cathedral Ceilings
New Construction N
Schools
School District Rose Tree Media
Others
Senior Community No
Tax ID 35-00-01094-00
Ownership Fee Simple
Acceptable Financing Conventional, Private
Listing Terms Conventional, Private
Financing Conventional,Private
Read Less Info
Want to know what your home might be worth? Contact us for a FREE valuation!

Our team is ready to help you sell your home for the highest possible price ASAP

Bought with Lisie B Abrams • BHHS Fox & Roach - Haverford Sales Office

"My job is to find and attract mastery-based agents to the office, protect the culture, and make sure everyone is happy! "






