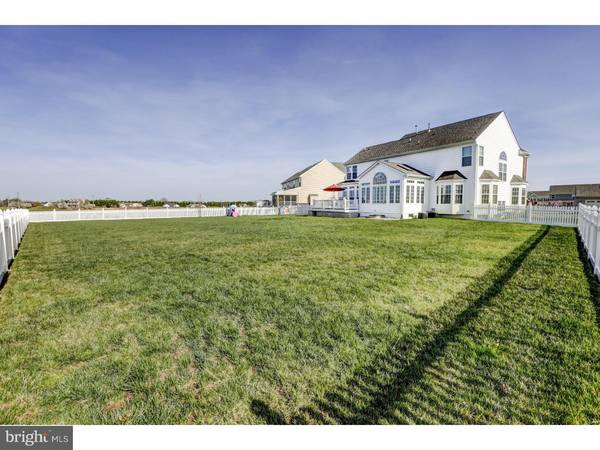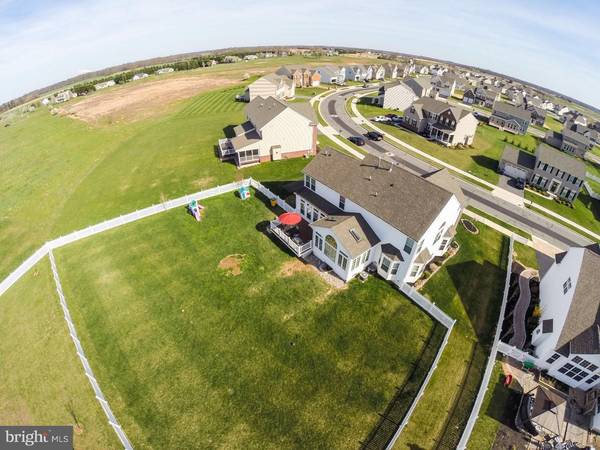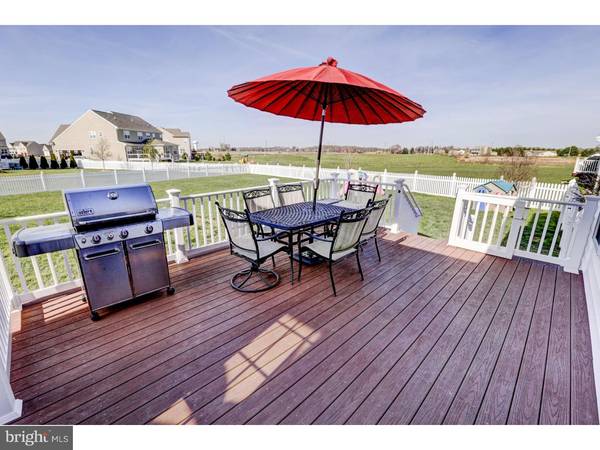$430,000
$434,700
1.1%For more information regarding the value of a property, please contact us for a free consultation.
4 Beds
4 Baths
3,725 SqFt
SOLD DATE : 06/02/2016
Key Details
Sold Price $430,000
Property Type Single Family Home
Sub Type Detached
Listing Status Sold
Purchase Type For Sale
Square Footage 3,725 sqft
Price per Sqft $115
Subdivision Estates At St Anne
MLS Listing ID 1003948279
Sold Date 06/02/16
Style Colonial
Bedrooms 4
Full Baths 3
Half Baths 1
HOA Fees $18/ann
HOA Y/N Y
Abv Grd Liv Area 3,725
Originating Board TREND
Year Built 2009
Annual Tax Amount $2,853
Tax Year 2015
Lot Size 0.410 Acres
Acres 0.41
Lot Dimensions 100X200
Property Description
Hurry and bring the checkbook with you when you tour this home, because you'll want to write an offer as soon as you see it! It shows better in person than in these photos and that's saying a lot. This gorgeous, 7 years young colonial home is within the town limits of Middletown, and sits on one of the largest lots in the Estates at St Annes! More than 3,700 square feet of space spread out over three finished levels including 4 generous sized bedrooms, 3 full baths, 1 half bath, gourmet kitchen, sunroom, office, laundry, dining, over-sized family room, media room, recreation room, and more! This seller was the first owner and built this home putting in nearly every option available including: 4 bay windows, side- entry garage, full brick front, upgraded kitchen with morning room and sky lights and gourmet island, 5" plank hardwood flooring throughout, highest level berber carpeting upstairs and in lower level, central vac throughout, security system, moldings galore, extra windows, plantation shutters in nearly every room, master bedroom tray ceiling and master luxury bath with tile, family room extensions in all directions, a built-in entertainment center, and much much more! To top it off, this home sits on a premium lot with a large deck for entertaining or outdoor dining and a HUGE fenced yard to allow your dog to run free. If you're even partly impressed with these photos, do yourself a favor and don't wait until it's too late! There's really nothing else like this on the market with this move-in quality. Come see for yourself! *OPEN HOUSE SUNDAY 4/3 1-3PM
Location
State DE
County New Castle
Area South Of The Canal (30907)
Zoning 23R1B
Rooms
Other Rooms Living Room, Dining Room, Primary Bedroom, Bedroom 2, Bedroom 3, Kitchen, Family Room, Bedroom 1, Laundry, Other, Attic
Basement Full, Drainage System, Fully Finished
Interior
Interior Features Primary Bath(s), Kitchen - Island, Butlers Pantry, Skylight(s), Ceiling Fan(s), Central Vacuum, Stall Shower, Dining Area
Hot Water Natural Gas
Heating Gas, Forced Air
Cooling Central A/C
Flooring Wood, Fully Carpeted, Tile/Brick
Fireplaces Number 1
Fireplaces Type Marble, Gas/Propane
Equipment Cooktop, Built-In Range, Oven - Wall, Oven - Double, Oven - Self Cleaning, Dishwasher, Disposal, Energy Efficient Appliances, Built-In Microwave
Fireplace Y
Window Features Bay/Bow,Energy Efficient
Appliance Cooktop, Built-In Range, Oven - Wall, Oven - Double, Oven - Self Cleaning, Dishwasher, Disposal, Energy Efficient Appliances, Built-In Microwave
Heat Source Natural Gas
Laundry Main Floor
Exterior
Exterior Feature Deck(s)
Garage Spaces 5.0
Fence Other
Utilities Available Cable TV
Waterfront N
Water Access N
Roof Type Pitched,Shingle
Accessibility None
Porch Deck(s)
Parking Type Attached Garage
Attached Garage 2
Total Parking Spaces 5
Garage Y
Building
Lot Description Level, Front Yard, Rear Yard, SideYard(s)
Story 2
Foundation Concrete Perimeter
Sewer Public Sewer
Water Public
Architectural Style Colonial
Level or Stories 2
Additional Building Above Grade
Structure Type Cathedral Ceilings,9'+ Ceilings,High
New Construction N
Schools
Elementary Schools Townsend
Middle Schools Everett Meredith
High Schools Middletown
School District Appoquinimink
Others
Pets Allowed Y
HOA Fee Include Common Area Maintenance
Senior Community No
Tax ID 23-045.00-075
Ownership Fee Simple
Security Features Security System
Acceptable Financing Conventional, VA, FHA 203(b), USDA
Listing Terms Conventional, VA, FHA 203(b), USDA
Financing Conventional,VA,FHA 203(b),USDA
Pets Description Case by Case Basis
Read Less Info
Want to know what your home might be worth? Contact us for a FREE valuation!

Our team is ready to help you sell your home for the highest possible price ASAP

Bought with Carolyn Kappra • Patterson-Schwartz-Newark

"My job is to find and attract mastery-based agents to the office, protect the culture, and make sure everyone is happy! "






