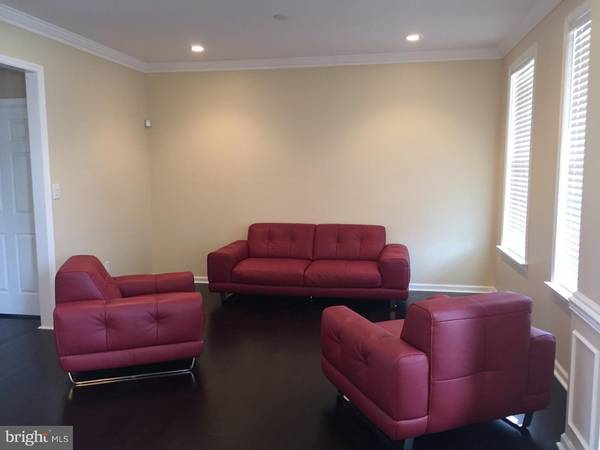$421,000
$415,000
1.4%For more information regarding the value of a property, please contact us for a free consultation.
4 Beds
4 Baths
4,225 SqFt
SOLD DATE : 12/14/2016
Key Details
Sold Price $421,000
Property Type Single Family Home
Sub Type Detached
Listing Status Sold
Purchase Type For Sale
Square Footage 4,225 sqft
Price per Sqft $99
Subdivision Estates At St Anne
MLS Listing ID 1003952739
Sold Date 12/14/16
Style Colonial
Bedrooms 4
Full Baths 3
Half Baths 1
HOA Fees $20/ann
HOA Y/N Y
Abv Grd Liv Area 4,225
Originating Board TREND
Year Built 2010
Annual Tax Amount $3,329
Tax Year 2015
Lot Size 0.360 Acres
Acres 0.36
Lot Dimensions 15682
Property Description
*****REDUCED- Beautiful 4 Bedrooms. 3.5 bath home with pond view on premium lot in the Appoquinimink School District. The upgrades in this house are enormous. The first floor is mostly hardwood, with hardwood staircase and rod iron spindles. The gourmet kitchen includes upgraded 42 inch cabinets, stainless steel appliances, granite counters tops, title back splash, ceramic tile flooring, gas stove, micro-wave and convection oven. This amazing kitchen open to the large sunroom and sliders to the Timbertech composite double deck. Also on the first floor is the family room with lots of windows, gas fireplace and recessed lights. The open floor plan includes the formal dining room, private office and powder room. The WOW continues with he upper level. The spacious Master Suite has two-sided gas fireplace, walk in closet, four piece bath and open to yet another private upper deck for anytime enjoyment. One of the upper bathrooms has it's own full bath. The other two bedrooms are ample size. The lower level includes finished basement with Media room and more. Schedule your appointment today!
Location
State DE
County New Castle
Area South Of The Canal (30907)
Zoning 23R1B
Rooms
Other Rooms Living Room, Dining Room, Primary Bedroom, Bedroom 2, Bedroom 3, Kitchen, Family Room, Bedroom 1, Laundry, Other
Basement Full, Fully Finished
Interior
Interior Features Kitchen - Eat-In
Hot Water Natural Gas
Heating Gas, Forced Air
Cooling Central A/C
Fireplaces Number 2
Fireplace Y
Heat Source Natural Gas
Laundry Main Floor
Exterior
Garage Spaces 2.0
Waterfront N
Water Access N
Accessibility None
Parking Type Driveway, Attached Garage
Attached Garage 2
Total Parking Spaces 2
Garage Y
Building
Story 2
Sewer Public Sewer
Water Public
Architectural Style Colonial
Level or Stories 2
Additional Building Above Grade
New Construction N
Schools
High Schools Appoquinimink
School District Appoquinimink
Others
Senior Community No
Tax ID 23-045.00-050
Ownership Fee Simple
Read Less Info
Want to know what your home might be worth? Contact us for a FREE valuation!

Our team is ready to help you sell your home for the highest possible price ASAP

Bought with Cynthia D Shareef • Empower Real Estate, LLC

"My job is to find and attract mastery-based agents to the office, protect the culture, and make sure everyone is happy! "






