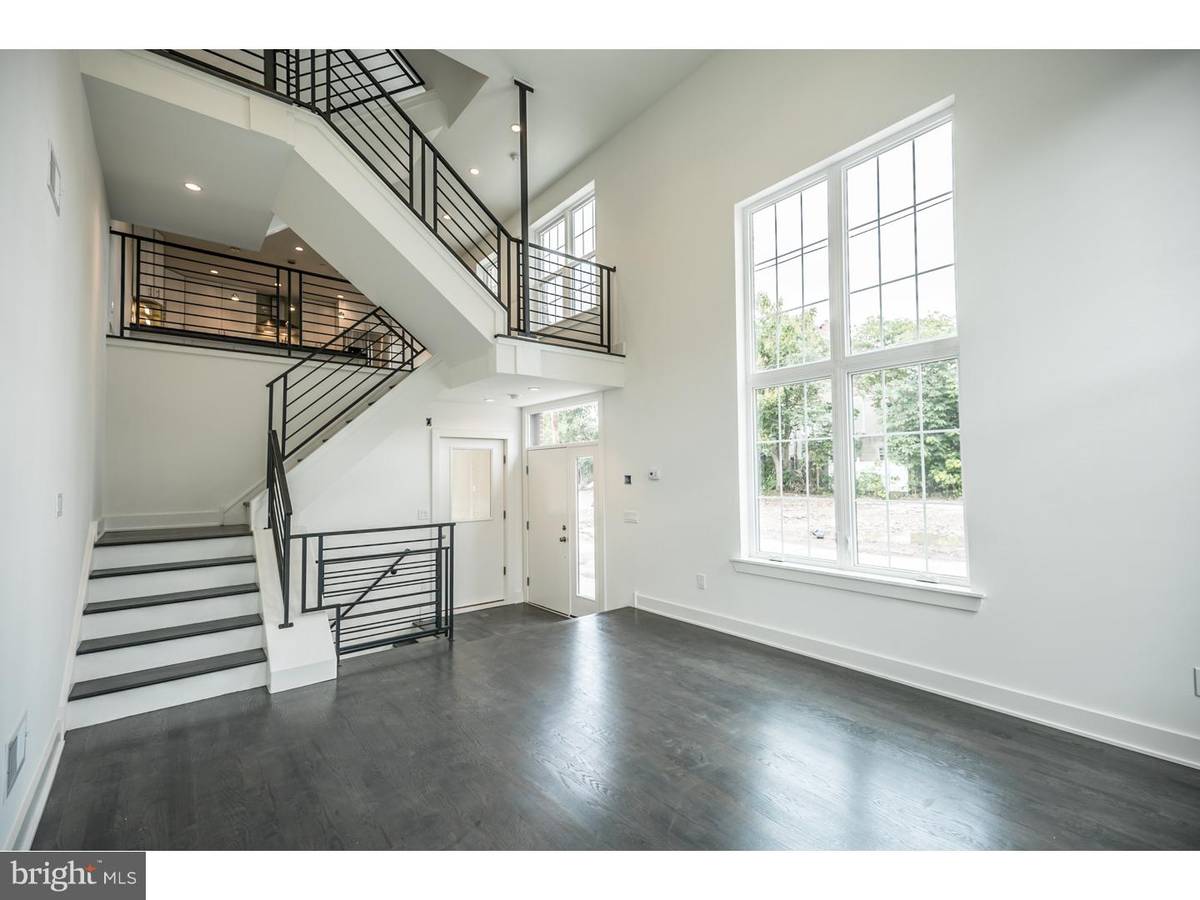$424,601
$415,000
2.3%For more information regarding the value of a property, please contact us for a free consultation.
3 Beds
4 Baths
2,400 SqFt
SOLD DATE : 10/12/2016
Key Details
Sold Price $424,601
Property Type Townhouse
Sub Type Interior Row/Townhouse
Listing Status Sold
Purchase Type For Sale
Square Footage 2,400 sqft
Price per Sqft $176
Subdivision Point Breeze
MLS Listing ID 1000031268
Sold Date 10/12/16
Style Contemporary
Bedrooms 3
Full Baths 2
Half Baths 2
HOA Fees $125/mo
HOA Y/N Y
Abv Grd Liv Area 2,400
Originating Board TREND
Year Built 2016
Annual Tax Amount $581
Tax Year 2016
Lot Size 3,408 Sqft
Acres 0.08
Lot Dimensions 56X61
Property Description
Welcome to your new home! This premiere new construction home is a gateway to both the incredible Point Breeze and Graduate Hospital neighborhoods. The location provides ideal access to the city of Philadelphia, all major highways, and shopping. That's not to mention all of the great restaurants and retail along Washington Ave. Enter the house through the front door into a beautiful great room, with incredible natural lighting from the windows. Pass by a conveniently located powder room into a spacious kitchen with high 15" ceilings. The kitchen will include top of the line stainless steel appliances and great finishes. From there, head back to your own backyard patio. This incredible space, perfect for entertaining, includes a raised garden! Think about having your own green space right in the city. The backyard must be seen to be believed. Up on the second floor, there are two oversized bedrooms and a full bathroom with stunning fixtures and finishes. There is plenty of closet space, not to mention the ideal location of the stacked washer and dryer. The Owner's Suite on the third floor is extremely impressive. The massive bedroom is complimented by a huge walk-in closet with custom shelving. The full, all porcelain bathroom, includes a double sink and a luxurious shower stall. What could be better than stopping by the wet-bar, located between the stairs and Owner's Suite, on your way up to your private roof deck that has breath-taking city views. This house has it all, including a finished basement! The basement features hardwood flooring, and another powder room. This is a perfect space for an extra living room, den, or hang-out space for entertaining. It also works great as a media room. You won't want to miss a chance to own this incredible development. 10 year tax abatement is being processed. Remember: get in early and choose finishes! Completed photos are of a recent project from the same builder. Expected delivery of Spring 2016!
Location
State PA
County Philadelphia
Area 19146 (19146)
Zoning RSA5
Rooms
Other Rooms Living Room, Primary Bedroom, Bedroom 2, Kitchen, Bedroom 1
Basement Full, Fully Finished
Interior
Interior Features Dining Area
Hot Water Natural Gas
Heating Gas
Cooling Central A/C
Fireplace N
Heat Source Natural Gas
Laundry Upper Floor
Exterior
Waterfront N
Water Access N
Accessibility None
Parking Type On Street
Garage N
Building
Story 3+
Sewer Public Sewer
Water Public
Architectural Style Contemporary
Level or Stories 3+
Additional Building Above Grade
New Construction Y
Schools
School District The School District Of Philadelphia
Others
Senior Community No
Tax ID 361271700
Ownership Fee Simple
Read Less Info
Want to know what your home might be worth? Contact us for a FREE valuation!

Our team is ready to help you sell your home for the highest possible price ASAP

Bought with Marilee A Wolf • BHHS Fox & Roach-Bryn Mawr

"My job is to find and attract mastery-based agents to the office, protect the culture, and make sure everyone is happy! "






