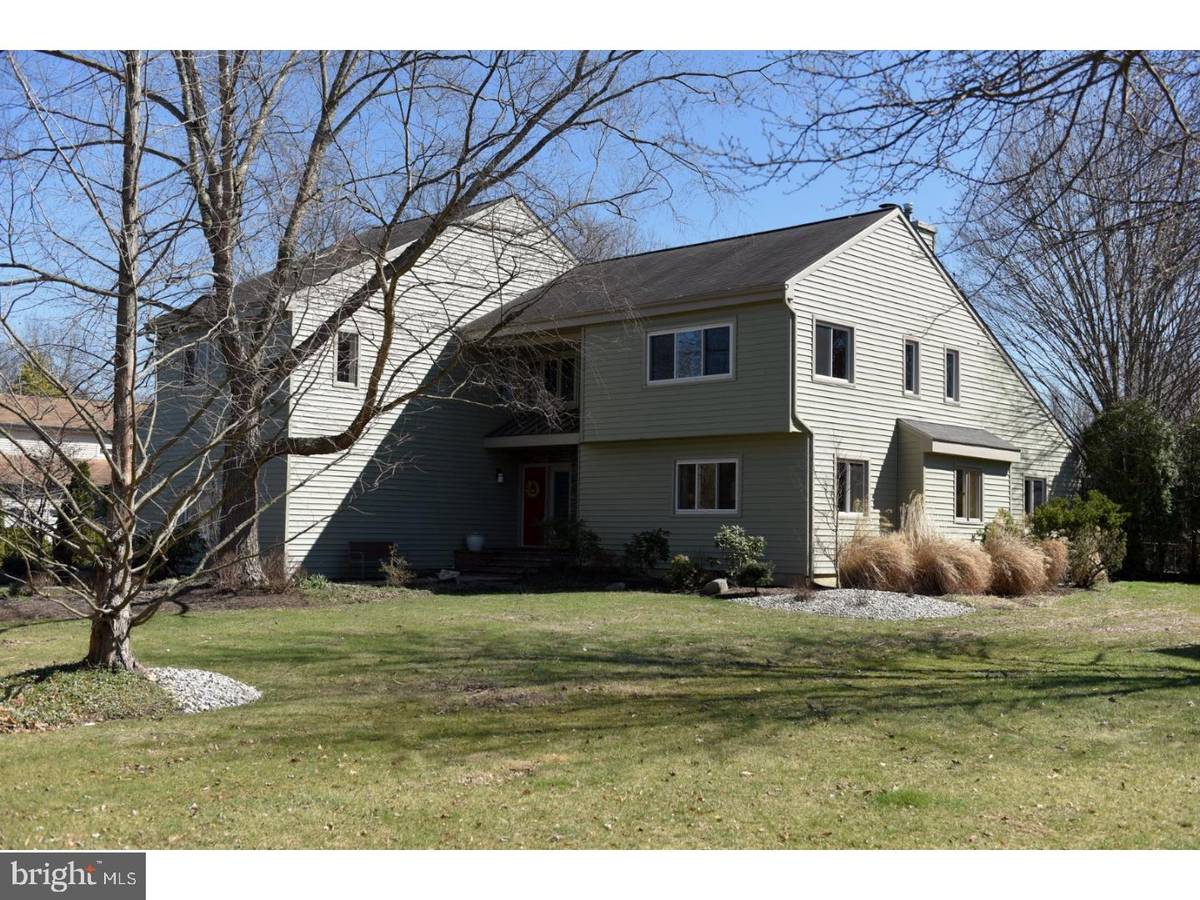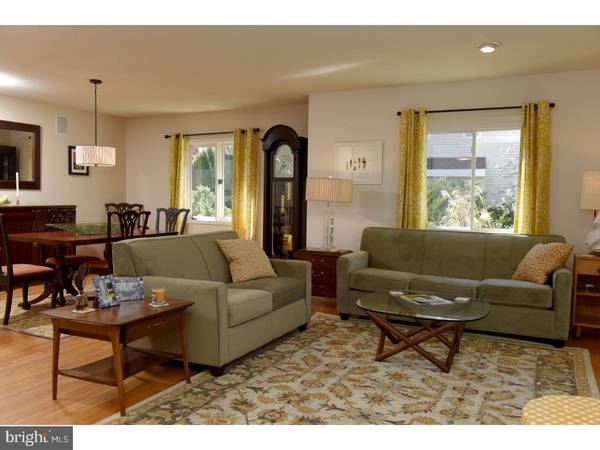$735,000
$719,000
2.2%For more information regarding the value of a property, please contact us for a free consultation.
5 Beds
3 Baths
3,036 SqFt
SOLD DATE : 05/19/2017
Key Details
Sold Price $735,000
Property Type Single Family Home
Sub Type Detached
Listing Status Sold
Purchase Type For Sale
Square Footage 3,036 sqft
Price per Sqft $242
Subdivision Sunrise
MLS Listing ID 1000041082
Sold Date 05/19/17
Style Contemporary
Bedrooms 5
Full Baths 3
HOA Y/N N
Abv Grd Liv Area 3,036
Originating Board TREND
Year Built 1985
Annual Tax Amount $16,944
Tax Year 2016
Lot Size 0.540 Acres
Acres 0.54
Lot Dimensions WIDENS IN THE REAR
Property Description
"Sunrise" is a wonderful enclave of contemporary homes nestled in the heart of Princeton Junction, and within walking distance of the train to NY and Phila., this charming home has plenty to offer! New vinyl siding (2015) and many new windows, spacious rooms filled with sunshine throughout the day, hardwood floors, three full bathrooms, and a lovely private back yard to enjoy the in-ground pool, patio, deck, flower/vegetable garden and tranquil scenes of wildlife in the wooded area beyond. Two of the three bathrooms have had lovely renovations, and the third has had recent updates, but ready for your individual special touches. The kitchen enjoys great views of the deck and pool, and has an enormous breakfast room connected to it. Three Skylights (new) and glass doors bring morning sun in to awaken the senses and start your day. Granite countertops, new Bosch SS range/oven, impressive fan which is vented to the exterior, attractive tile backsplash, pantry with slide out drawers, SS refrigerator, kitchen island with seating area and more will surely be a cook's delight. In addition, an oak floored living and dining room creates great space for entertaining. The family room with vaulted ceiling has a gas fireplace, and a mounted flat screen TV included. A much appreciated study or fifth bedroom is a large "L" shaped room, and has a full bath next to it. One could use it as a study and bedroom, or study and sitting area. Upstairs, there are four generous sized bedrooms, all with plenty of closet space, plus a great landing with a built-in bench and storage beneath. The master bath is large, the walk-in closet and second closet with organizer space will delight those who appreciate a place for everything. The heater and air conditioner were replaced in 2012, as well as the garage doors and openers in 2012. In the back garden, the pool liner is 3 years old, and there are solar heating panels (low energy cost) which keep the water at a temperature-controlled setting, allowing you to enjoy the pool longer than the typical summer months. The basement is set up with a pool table and ping pong table, as the area is open. There are also plenty of shelves for storage. Ten feet from the end of the pool is the property line, but the township land beyond is there for the owners to enjoy!
Location
State NJ
County Mercer
Area West Windsor Twp (21113)
Zoning R20
Direction North
Rooms
Other Rooms Living Room, Dining Room, Primary Bedroom, Bedroom 2, Bedroom 3, Kitchen, Family Room, Bedroom 1, Laundry, Other, Attic
Basement Full, Unfinished
Interior
Interior Features Primary Bath(s), Kitchen - Island, Butlers Pantry, Skylight(s), Ceiling Fan(s), Stall Shower, Dining Area
Hot Water Natural Gas
Heating Gas, Forced Air
Cooling Central A/C
Flooring Wood, Fully Carpeted, Tile/Brick
Fireplaces Number 1
Fireplaces Type Gas/Propane
Equipment Built-In Range, Oven - Self Cleaning, Commercial Range, Dishwasher, Refrigerator, Disposal
Fireplace Y
Window Features Energy Efficient,Replacement
Appliance Built-In Range, Oven - Self Cleaning, Commercial Range, Dishwasher, Refrigerator, Disposal
Heat Source Natural Gas
Laundry Main Floor
Exterior
Exterior Feature Deck(s), Patio(s)
Garage Garage Door Opener
Garage Spaces 5.0
Pool In Ground
Utilities Available Cable TV
Waterfront N
Water Access N
Roof Type Shingle
Accessibility None
Porch Deck(s), Patio(s)
Parking Type Driveway, Attached Garage, Other
Attached Garage 2
Total Parking Spaces 5
Garage Y
Building
Lot Description Irregular, Front Yard, Rear Yard
Story 2
Foundation Brick/Mortar
Sewer Public Sewer
Water Public
Architectural Style Contemporary
Level or Stories 2
Additional Building Above Grade
Structure Type Cathedral Ceilings
New Construction N
Schools
Elementary Schools Maurice Hawk
High Schools High School South
School District West Windsor-Plainsboro Regional
Others
Senior Community No
Tax ID 13-00016-00227
Ownership Fee Simple
Acceptable Financing Conventional
Listing Terms Conventional
Financing Conventional
Read Less Info
Want to know what your home might be worth? Contact us for a FREE valuation!

Our team is ready to help you sell your home for the highest possible price ASAP

Bought with Lianying Zhang • Realmart Realty, LLC

"My job is to find and attract mastery-based agents to the office, protect the culture, and make sure everyone is happy! "






