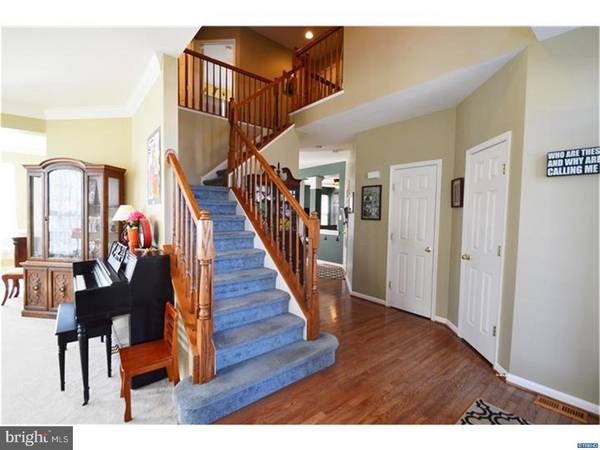$360,000
$370,000
2.7%For more information regarding the value of a property, please contact us for a free consultation.
4 Beds
3 Baths
2,575 SqFt
SOLD DATE : 06/19/2017
Key Details
Sold Price $360,000
Property Type Single Family Home
Sub Type Detached
Listing Status Sold
Purchase Type For Sale
Square Footage 2,575 sqft
Price per Sqft $139
Subdivision Willow Grove Mill
MLS Listing ID 1000059778
Sold Date 06/19/17
Style Colonial
Bedrooms 4
Full Baths 2
Half Baths 1
HOA Fees $4/ann
HOA Y/N Y
Abv Grd Liv Area 2,575
Originating Board TREND
Year Built 2004
Annual Tax Amount $2,667
Tax Year 2016
Lot Size 10,454 Sqft
Acres 0.24
Lot Dimensions 0X0
Property Description
One of Beazer Homes popular Chelsea Model II with 2,575 sqft with an additional 1,288 full basement sqft. This beautiful home is nestled on a premium lot on a culdesac, backing to woods. Welcomed into the 2story foyer with hardwood flooring. Enjoy working from home in the 1st flr office with vaulted ceilings oversized double windows and double door entry. An elegant Powder Room with hardwood floor, window, vanity, and closets near the front door. Other main floor rooms includes spacious extended eat-in Kitchen with Breakfast Room, featuring an island, double oven, cooktop, tile backsplash, stainless appliances, pantry, chalk board on side of cabinet, recessed lights & large pendant light above kitchen table, lots of windows, door to trex deck. Adjacent to the Kitchen is the Family Room with dual half walls, topped with tile and molding around columns, and a direct vent gas fireplace with recessed lights above and a ceiling fan with lighting. For more formal gatherings, the Dining Rm, with a Bay Window, and Living Rm, freshly painted, with crown and chair rail molding, are located on the left side of the home. Upstairs there are 4 Bedrms and Laundry Room with Laundry Tub. The Master Suite features a Vaulted Ceiling, ceiling fan with light, Closets By Design walk-in closet; a newly updated luxury bath with recessed lighting, large shower tiled with glass door surround, tiled large tub, dual sink vanity with lights and mirrored medicine cabinet above, and separate toilet room. The hall bath has a shower/tub with single sink and oversized countertop and vanity. The full size basement, unfinished but used as a play room, features sliding door to the back yard and other windows, rough-in plumbing for bathroom. Other great features include: Fence Authority Vinyl Fence with clips for wire fencing and multiple gates, Trex Deck with stairs and gate, Shed, Yard Irrigation System in entire yard, Saratoga Spa Hot Tub on back concrete patio, professionally landscaped. New Features: HVAC May 2015; Hot Water Heater, Washing Machine Agitator-less, Sump Pump. Verizon FiOs. Sqft provided by Public Records, room sizes per floor plan papers.
Location
State DE
County New Castle
Area South Of The Canal (30907)
Zoning 23R-1
Rooms
Other Rooms Living Room, Dining Room, Primary Bedroom, Bedroom 2, Bedroom 3, Kitchen, Family Room, Bedroom 1, Laundry, Other, Attic
Basement Full, Outside Entrance
Interior
Interior Features Primary Bath(s), Kitchen - Island, Butlers Pantry, Ceiling Fan(s), WhirlPool/HotTub, Stall Shower, Dining Area
Hot Water Natural Gas
Heating Gas, Forced Air
Cooling Central A/C
Flooring Wood, Fully Carpeted, Vinyl, Tile/Brick
Fireplaces Number 1
Fireplaces Type Gas/Propane
Equipment Cooktop, Oven - Double, Dishwasher, Built-In Microwave
Fireplace Y
Window Features Bay/Bow
Appliance Cooktop, Oven - Double, Dishwasher, Built-In Microwave
Heat Source Natural Gas
Laundry Upper Floor
Exterior
Exterior Feature Deck(s)
Garage Inside Access, Garage Door Opener
Garage Spaces 5.0
Fence Other
Waterfront N
Water Access N
Roof Type Shingle
Accessibility None
Porch Deck(s)
Parking Type Driveway, Attached Garage, Other
Attached Garage 2
Total Parking Spaces 5
Garage Y
Building
Lot Description Cul-de-sac
Story 2
Foundation Concrete Perimeter
Sewer Public Sewer
Water Public
Architectural Style Colonial
Level or Stories 2
Additional Building Above Grade
Structure Type Cathedral Ceilings,9'+ Ceilings
New Construction N
Schools
School District Appoquinimink
Others
HOA Fee Include Common Area Maintenance
Senior Community No
Tax ID 23-034.00-066
Ownership Fee Simple
Acceptable Financing Conventional, VA, FHA 203(b), USDA
Listing Terms Conventional, VA, FHA 203(b), USDA
Financing Conventional,VA,FHA 203(b),USDA
Read Less Info
Want to know what your home might be worth? Contact us for a FREE valuation!

Our team is ready to help you sell your home for the highest possible price ASAP

Bought with Lauri A Brockson • Patterson-Schwartz-Newark

"My job is to find and attract mastery-based agents to the office, protect the culture, and make sure everyone is happy! "






