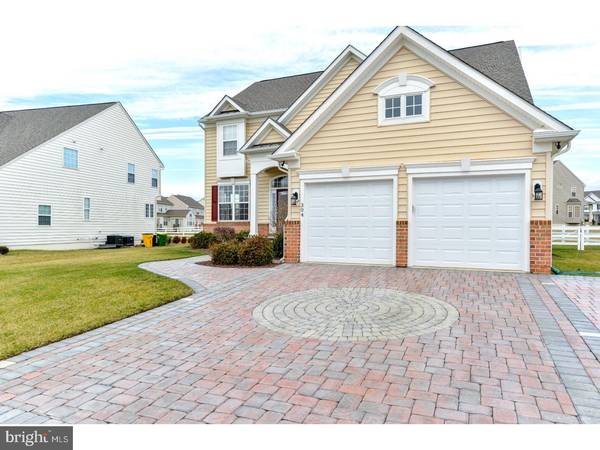$409,000
$409,900
0.2%For more information regarding the value of a property, please contact us for a free consultation.
4 Beds
4 Baths
4,225 SqFt
SOLD DATE : 06/02/2017
Key Details
Sold Price $409,000
Property Type Single Family Home
Sub Type Detached
Listing Status Sold
Purchase Type For Sale
Square Footage 4,225 sqft
Price per Sqft $96
Subdivision Willow Grove Mill
MLS Listing ID 1000060340
Sold Date 06/02/17
Style Colonial
Bedrooms 4
Full Baths 3
Half Baths 1
HOA Fees $6/ann
HOA Y/N Y
Abv Grd Liv Area 4,225
Originating Board TREND
Year Built 2008
Annual Tax Amount $3,132
Tax Year 2016
Lot Size 0.270 Acres
Acres 0.27
Lot Dimensions 0X0
Property Description
Come see 304 Northhampton Way today! It won't last long. Tons of upgrades and meticulously maintained by the current owner. This one is a show stopper. Before you enter the house let's talk about the exterior- EP Henry brick pavers for the front steps, landing, sidewalk and driveway(which has been widened for additional parking) with lights. Split rail vinyl fence (installed last year), composite deck with LED lights(also installed last year), remote control retractable E.W. Brown Awning which covers the entire deck, installed last season(15 year warranty). Irrigation system with 9 zones and water saving features which covers the entire property. 8'x10'shed. Professionally landscaped front yard as well as backyard around the deck. The two story foyer, hallway and kitchen have hardwood floors. You won't mind cooking in this beautiful kitchen- gas cooktop range, double wall oven, oversized island, granite countertops and tile back splash, stainless steel appliances and custom window treatments. The family room was extended 4' when built. Gas fireplace, lots of windows for extra light, custom window treatments, remote control blinds on the top windows of the rear wall. The entire house has been professionally painted. All bedrooms and the family room have ceiling fans with remotes. The owner's bath has a garden tub with jets, upgraded tile, unique ceiling and remote control blinds for privacy. The master closets have built in organizers. The finished basement has a theater room with raised platform, full bath with oversized shower, pocket doors, 2 separate rooms that can be used as an exercise room and office. Pocket doors throughout. The kitchenette with upgraded cabinets,granite countertops, custom wall tile work and a refrigerator that has never been used. High quality berber carpet and special padding for basement floors. Whole basement dehumidifier for the summer months. The garage has has painted walls and floors, cabinets, garage door openers, tinted windows and foam insulated doors. Security system with cameras in the front and back.This home shows better than a model so if you're thinking about new construction, see this house before making a decision. 2 years remain on the builder 10 year warranty. Inclusions- Refrigerator in basement, 7 person theater seating with plush reclining chairs, 60" Sony LED TV with 7 speaker surround system. Showings start at the open house-2/12/17. No exceptions.
Location
State DE
County New Castle
Area South Of The Canal (30907)
Zoning RESID
Rooms
Other Rooms Living Room, Dining Room, Primary Bedroom, Bedroom 2, Bedroom 3, Kitchen, Family Room, Bedroom 1, Other
Basement Full
Interior
Interior Features Kitchen - Island, Ceiling Fan(s), Kitchen - Eat-In
Hot Water Natural Gas
Heating Gas, Forced Air
Cooling Central A/C
Flooring Wood, Fully Carpeted, Vinyl
Fireplaces Number 1
Fireplaces Type Gas/Propane
Equipment Cooktop, Built-In Range, Oven - Double, Oven - Self Cleaning, Dishwasher, Disposal, Built-In Microwave
Fireplace Y
Appliance Cooktop, Built-In Range, Oven - Double, Oven - Self Cleaning, Dishwasher, Disposal, Built-In Microwave
Heat Source Natural Gas
Laundry Main Floor
Exterior
Exterior Feature Deck(s)
Garage Spaces 4.0
Fence Other
Utilities Available Cable TV
Waterfront N
Water Access N
Roof Type Shingle
Accessibility None
Porch Deck(s)
Parking Type Attached Garage
Attached Garage 2
Total Parking Spaces 4
Garage Y
Building
Lot Description Level
Story 2
Sewer Public Sewer
Water Public
Architectural Style Colonial
Level or Stories 2
Additional Building Above Grade
Structure Type 9'+ Ceilings
New Construction N
Schools
School District Appoquinimink
Others
HOA Fee Include Common Area Maintenance,Snow Removal
Senior Community No
Tax ID 23-034.00-124
Ownership Fee Simple
Security Features Security System
Acceptable Financing Conventional, VA, FHA 203(b), USDA
Listing Terms Conventional, VA, FHA 203(b), USDA
Financing Conventional,VA,FHA 203(b),USDA
Read Less Info
Want to know what your home might be worth? Contact us for a FREE valuation!

Our team is ready to help you sell your home for the highest possible price ASAP

Bought with Megan Aitken • Empower Real Estate, LLC

"My job is to find and attract mastery-based agents to the office, protect the culture, and make sure everyone is happy! "






