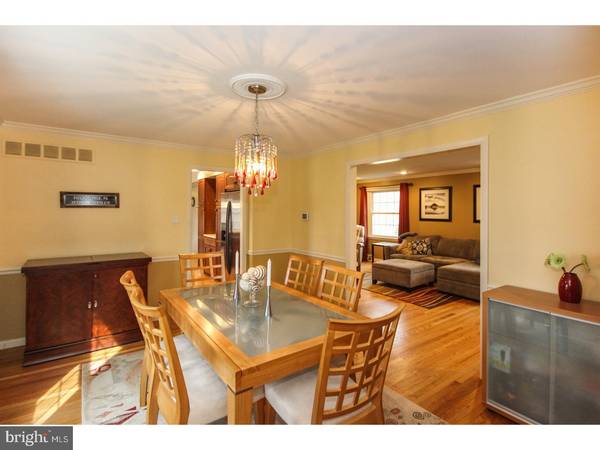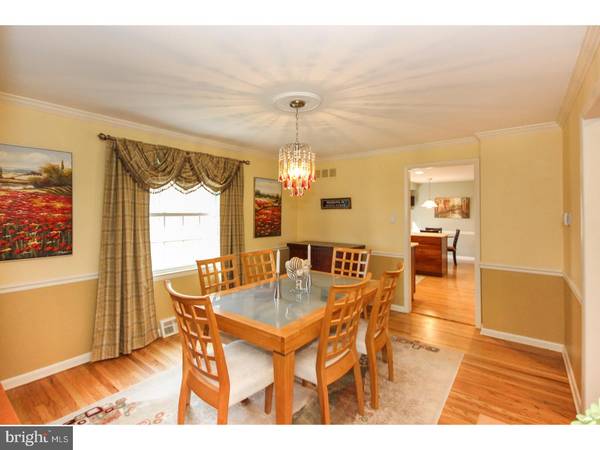$614,000
$629,900
2.5%For more information regarding the value of a property, please contact us for a free consultation.
4 Beds
3 Baths
2,462 SqFt
SOLD DATE : 06/27/2017
Key Details
Sold Price $614,000
Property Type Single Family Home
Sub Type Detached
Listing Status Sold
Purchase Type For Sale
Square Footage 2,462 sqft
Price per Sqft $249
Subdivision Todmorden
MLS Listing ID 1000080884
Sold Date 06/27/17
Style Straight Thru
Bedrooms 4
Full Baths 2
Half Baths 1
HOA Y/N N
Abv Grd Liv Area 2,462
Originating Board TREND
Year Built 1967
Annual Tax Amount $13,974
Tax Year 2017
Lot Size 1.246 Acres
Acres 1.25
Lot Dimensions 82X399
Property Description
This two-story stone colonial situated on 1.28 acres on a cul-de-sac in Rose Valley has been beautifully updated and offers a private backyard that is a rare find in this area. Park in the driveway or attached two car garage and approach this home along the professionally hardscaped front walk. Covered front porch leads to the entrance foyer with slate flooring. Large living room has a brick gas fireplace as a focal point on the far end of the room. Finishes in this room include crown molding, recessed lighting and gleaming hardwood floors. Dining room includes chair rail molding and lots of natural light. Kitchen has been beautifully updated to include Kraftmaid quiet-close cherry cabinets with plenty of storage and pantry space. Amenities include newer stainless steel GE Profile dishwasher and microwave as well as GE Cafe series gas range with two ovens, recessed lights and an eat-in dining area. Two steps down from the kitchen is a sunny, renovated family room with stacked stone, wood-burning fireplace flanked by custom built in shelves. There's also a home office, and a mudroom by the back entrance that includes convenient first floor laundry and a half bath. Upstairs master suite is huge with two closets including walk-in with custom closet system, lighted ceiling fan and hardwood flooring. A stunning en-suite bathroom has been updated from top to bottom with granite counters, ceramic tile flooring, and shower with tile surround and frameless glass doors. Hall bathroom is bright and clean with fresh white vanity, bathtub and lots of natural light. Three additional spacious bedrooms and several large hall closets complete this level. The bedrooms include hardwood floors, lighted ceiling fans, and plenty of closet space. Floored attic with pull down stairs provides generous storage. Basement has a finished gathering space with berber carpet and recessed lighting and also includes an unfinished section for extra storage with convenient walk-out door. Outside, the paver patio at the back of the home has plenty of space for entertaining and also includes a Hot Spring five person hot tub. The large private yard has two storage sheds, playground equipment and wonderful mature shade trees. New HVAC installed in 2013. Close to everything, this home is just minutes from Philadelphia International Airport, SEPTA's Media/Elwyn regional rail, and equally close to the charming downtown shops and restaurants of Swarthmore or Media.
Location
State PA
County Delaware
Area Rose Valley Boro (10439)
Zoning RES
Rooms
Other Rooms Living Room, Dining Room, Primary Bedroom, Bedroom 2, Bedroom 3, Kitchen, Family Room, Bedroom 1, Laundry, Other
Basement Partial
Interior
Interior Features Butlers Pantry, Kitchen - Eat-In
Hot Water Natural Gas
Heating Gas
Cooling Central A/C
Fireplaces Number 1
Equipment Built-In Range, Dishwasher
Fireplace Y
Appliance Built-In Range, Dishwasher
Heat Source Natural Gas
Laundry Main Floor
Exterior
Garage Spaces 5.0
Waterfront N
Water Access N
Accessibility None
Parking Type On Street, Driveway
Total Parking Spaces 5
Garage N
Building
Story 2
Sewer Public Sewer
Water Public
Architectural Style Straight Thru
Level or Stories 2
Additional Building Above Grade
New Construction N
Schools
School District Wallingford-Swarthmore
Others
Senior Community No
Tax ID 39-00-00018-18
Ownership Fee Simple
Read Less Info
Want to know what your home might be worth? Contact us for a FREE valuation!

Our team is ready to help you sell your home for the highest possible price ASAP

Bought with Sandy L Wine • Keller Williams Real Estate-Conshohocken

"My job is to find and attract mastery-based agents to the office, protect the culture, and make sure everyone is happy! "






