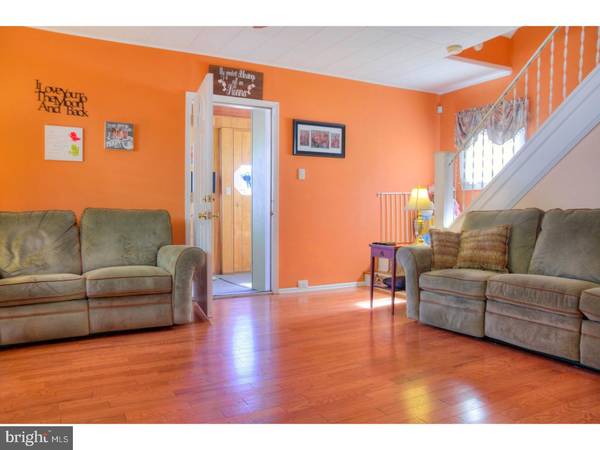$122,000
$129,900
6.1%For more information regarding the value of a property, please contact us for a free consultation.
3 Beds
2 Baths
1,417 SqFt
SOLD DATE : 08/14/2017
Key Details
Sold Price $122,000
Property Type Single Family Home
Sub Type Detached
Listing Status Sold
Purchase Type For Sale
Square Footage 1,417 sqft
Price per Sqft $86
Subdivision None Available
MLS Listing ID 1000082480
Sold Date 08/14/17
Style Colonial
Bedrooms 3
Full Baths 1
Half Baths 1
HOA Y/N N
Abv Grd Liv Area 1,417
Originating Board TREND
Year Built 1935
Annual Tax Amount $4,337
Tax Year 2017
Lot Size 5,271 Sqft
Acres 0.12
Lot Dimensions 40X151
Property Description
Featuring one of Glenolden's Finest Properties! Move right in to this well maintained single family home. Enter in through cozy front den with wall to wall carpet. A perfect place to get away and enjoy some quiet time or watch television. First floor features formal Living Room and Dining Room with Beautiful Newer Hardwood Floors throughout with Comfort Star Heat and A/C units and Powder Room. Kitchen with New Pergo Floor, Newer Stainless Steel Gas Range, Newer Stainless Steel Fridge, and Eat in Area. Second floor features three spacious bedrooms with wall to wall carpet throughout. Recently Updated hall bath with Newer Sink/Vanity, Newer Toilet, Newer Tub, and Newer Tiled Walls. Walk up Attic with Newer Steps. Full unfinished basement with Laundry area with utility sink and plenty of room for storage. One Car Detached Garage with Private Drive. Widened Front Drive for ample convenient parking. Two outside spaces front and back under house for extra storage. Fenced in rear yard. Great for youngsters to play or the dog to run. Brand New Wireless Security System installed in 2017. Come see all the great things this home has to offer and make an appointment to see it today!
Location
State PA
County Delaware
Area Glenolden Boro (10421)
Zoning RES
Rooms
Other Rooms Living Room, Dining Room, Primary Bedroom, Bedroom 2, Kitchen, Bedroom 1, Other, Attic
Basement Full, Unfinished
Interior
Interior Features Kitchen - Eat-In
Hot Water Natural Gas
Heating Gas, Hot Water
Cooling Wall Unit
Flooring Wood
Fireplace N
Heat Source Natural Gas
Laundry Basement
Exterior
Garage Spaces 4.0
Waterfront N
Water Access N
Accessibility None
Parking Type Driveway, Detached Garage
Total Parking Spaces 4
Garage Y
Building
Lot Description Level, Front Yard, Rear Yard
Story 2
Sewer Public Sewer
Water Public
Architectural Style Colonial
Level or Stories 2
Additional Building Above Grade
New Construction N
Schools
School District Interboro
Others
Senior Community No
Tax ID 21-00-00111-00
Ownership Fee Simple
Read Less Info
Want to know what your home might be worth? Contact us for a FREE valuation!

Our team is ready to help you sell your home for the highest possible price ASAP

Bought with James Kenneth Cooke • BHHS Fox & Roach-Center City Walnut

"My job is to find and attract mastery-based agents to the office, protect the culture, and make sure everyone is happy! "






