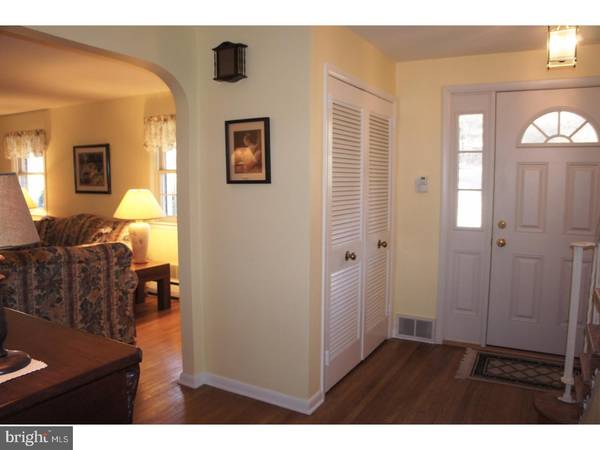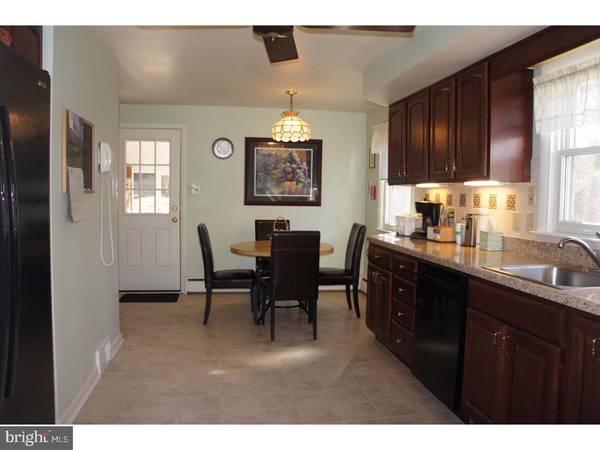$500,000
$550,000
9.1%For more information regarding the value of a property, please contact us for a free consultation.
5 Beds
4 Baths
3,138 SqFt
SOLD DATE : 05/31/2017
Key Details
Sold Price $500,000
Property Type Single Family Home
Sub Type Detached
Listing Status Sold
Purchase Type For Sale
Square Footage 3,138 sqft
Price per Sqft $159
Subdivision None Available
MLS Listing ID 1000082650
Sold Date 05/31/17
Style Colonial
Bedrooms 5
Full Baths 3
Half Baths 1
HOA Y/N N
Abv Grd Liv Area 3,138
Originating Board TREND
Year Built 1964
Annual Tax Amount $9,153
Tax Year 2017
Lot Size 0.703 Acres
Acres 0.7
Property Description
The one you have been waiting for in a private setting on a cul-de-sac street within walking distance to Media's entertainment and the Media Trolley. Entertain your guests on the large deck with tremendous views of the rolling Hills and Woods of Upper Providence. The square footage on this home nearly doubled with the 10 yr old 2-story addition and second Basement addition. The moment you enter you will feel how much this home has been cherished and is only available because the sellers are downsizing. This is not a traditional cookie cutter home and offers lots of neat rooms and architecturally interesting features. There is a first floor Master Bedroom (great for In-Law Suite) with cathedral ceiling and a handicap accessible Bathroom (with Whirlpool tub, double vanity, tile floor, pocket door and stall shower) that also offers a private entrance off a private Patio and a huge walk-in closet. Enter through the front door to Foyer with Powder Room and hardwood floors that continue throughout most of the home; Living Room with brick fireplace; Dining Room overlooking the natural backyard; Eat-In Kitchen was remodeled 5-years ago with cherry cabinetry and tile backsplash?it gives access to the daylight, finished Basement with brand new carpets (second unfinished walkout basement under addition with extra high ceilings could also be finished). There is also a screened Porch/Breezeway from Garage with access to the Deck. The first floor Family Room addition is the focal point of this room with vaulted wood beamed ceiling and Loft Area. A first floor Laundry/Craft Room completes the first floor. The second floor features a huge multipurpose loft overlooking the Family Room; four large Bedrooms including the original Master with private Bath and walk-in closet that could be a Prince/Princess Suite; the additional Bedrooms all feature large closets and access to the Hall Bath. This well-built and maintained home has 3-zone heating/air; large Deck and lower level Patio; two 50-gallon hot water heaters (2015); tons and tons of storage; floored attic; new driveway and so much more. The grounds feature wonderful views of a natural setting and Crum creek?becomes even more private once the trees blossom.
Location
State PA
County Delaware
Area Upper Providence Twp (10435)
Zoning RESID
Rooms
Other Rooms Living Room, Dining Room, Primary Bedroom, Bedroom 2, Bedroom 3, Kitchen, Family Room, Bedroom 1, In-Law/auPair/Suite, Laundry, Other, Attic
Basement Full, Unfinished, Fully Finished
Interior
Interior Features Primary Bath(s), Ceiling Fan(s), WhirlPool/HotTub, Stall Shower, Kitchen - Eat-In
Hot Water Natural Gas
Heating Gas, Hot Water
Cooling Central A/C
Flooring Wood, Fully Carpeted, Vinyl, Tile/Brick
Fireplaces Number 1
Fireplaces Type Brick
Equipment Built-In Range, Oven - Self Cleaning, Dishwasher
Fireplace Y
Appliance Built-In Range, Oven - Self Cleaning, Dishwasher
Heat Source Natural Gas
Laundry Main Floor
Exterior
Exterior Feature Deck(s), Porch(es), Breezeway
Garage Oversized
Garage Spaces 2.0
Utilities Available Cable TV
Waterfront N
Water Access N
Roof Type Pitched,Shingle
Accessibility None
Porch Deck(s), Porch(es), Breezeway
Parking Type Driveway
Total Parking Spaces 2
Garage N
Building
Lot Description Level, Sloping, Open, Trees/Wooded, Front Yard, Rear Yard
Story 2
Foundation Concrete Perimeter
Sewer Public Sewer
Water Public
Architectural Style Colonial
Level or Stories 2
Additional Building Above Grade
Structure Type Cathedral Ceilings,9'+ Ceilings
New Construction N
Schools
Elementary Schools Media
Middle Schools Springton Lake
High Schools Penncrest
School District Rose Tree Media
Others
Senior Community No
Tax ID 35-00-02047-00
Ownership Fee Simple
Acceptable Financing Conventional, VA, FHA 203(b)
Listing Terms Conventional, VA, FHA 203(b)
Financing Conventional,VA,FHA 203(b)
Read Less Info
Want to know what your home might be worth? Contact us for a FREE valuation!

Our team is ready to help you sell your home for the highest possible price ASAP

Bought with Min Chen • Appreciation Realty LLC

"My job is to find and attract mastery-based agents to the office, protect the culture, and make sure everyone is happy! "






