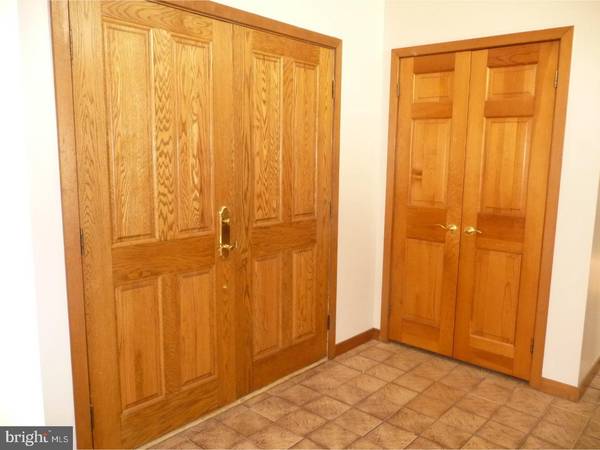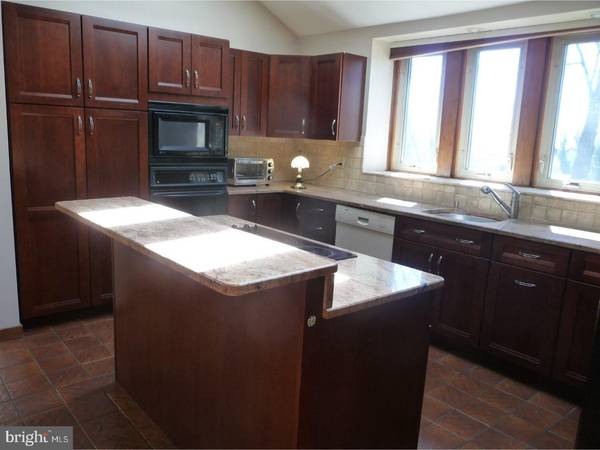$549,000
$549,000
For more information regarding the value of a property, please contact us for a free consultation.
4 Beds
4 Baths
3,027 SqFt
SOLD DATE : 06/23/2017
Key Details
Sold Price $549,000
Property Type Single Family Home
Sub Type Detached
Listing Status Sold
Purchase Type For Sale
Square Footage 3,027 sqft
Price per Sqft $181
Subdivision Todmorden
MLS Listing ID 1000083164
Sold Date 06/23/17
Style Contemporary
Bedrooms 4
Full Baths 4
HOA Y/N N
Abv Grd Liv Area 3,027
Originating Board TREND
Year Built 1982
Annual Tax Amount $16,074
Tax Year 2017
Lot Size 0.893 Acres
Acres 0.89
Lot Dimensions 222X193
Property Description
"AMAZING OPPORTUNTIY" in Rose Valley & the Wallingford-Swarthmore School District. 23 Todmorden Drive has much to offer and curb appeal is at the TOP items on the list. This Contemporary home sits high on Todmorden Drive and features 4 bedrooms and 4 full baths. First floor features: A beautiful double door foyer entrance with ceramic tile flooring, spectacular kitchen with Walnut Cabinets, Granite countertops, Granite breakfast bar and Granite center island cooktop with Ceramic tile flooring and backsplash. The cozy dining room area has a brick fireplace and refinished hardwoods, the spacious living room and wet/dry bar area includes yet another Fireplace; complete with gas insert and attractive ceiling to floor stone face. Exit the double doors off of the living room out to a large deck that overlooks a serene & tranquil fenced in backyard ? perfect for relaxing and summer BBQ's. The main floor also boasts - 2 enormous master suites with hardwood flooring, walk-in closets, dressing areas & private full baths. There is a second kitchen off of the main kitchen that is GREAT for entertaining in your 17 x 13 - 3 Season Florida room. The second floor has 2 additional good size bedrooms that share an updated hall bath and loft area that can be used as an office, den or study area - the choice can be yours. The full finished basement has a full bath and is the "THE PERFECT" place for hosting parties & gatherings - equipped with pool table, ping pong table, gym equipment, separate laundry & storage room areas. The unique architectural design of the home; two car attached garage & spacious driveway add to the desire of the home. This lovely home has been well cared for, PRICED to SELL & as you will see has much to offer. Centrally located to schools, parks, recreation, shopping and public transportation. A "RARE" find so make your appointment today.
Location
State PA
County Delaware
Area Rose Valley Boro (10439)
Zoning RES
Rooms
Other Rooms Living Room, Dining Room, Primary Bedroom, Bedroom 2, Bedroom 3, Kitchen, Family Room, Bedroom 1, Laundry, Other
Basement Full, Fully Finished
Interior
Interior Features Primary Bath(s), Kitchen - Island, Butlers Pantry, Skylight(s), Ceiling Fan(s), WhirlPool/HotTub, 2nd Kitchen, Exposed Beams, Wet/Dry Bar, Stall Shower, Kitchen - Eat-In
Hot Water Electric
Heating Electric, Forced Air
Cooling Central A/C
Flooring Wood, Fully Carpeted, Tile/Brick
Fireplaces Number 2
Fireplaces Type Brick, Stone
Equipment Cooktop, Built-In Range, Oven - Wall, Oven - Self Cleaning, Dishwasher, Disposal, Built-In Microwave
Fireplace Y
Appliance Cooktop, Built-In Range, Oven - Wall, Oven - Self Cleaning, Dishwasher, Disposal, Built-In Microwave
Heat Source Electric
Laundry Basement
Exterior
Exterior Feature Deck(s), Porch(es)
Garage Inside Access, Garage Door Opener
Garage Spaces 5.0
Fence Other
Utilities Available Cable TV
Waterfront N
Water Access N
Roof Type Pitched,Shingle
Accessibility None
Porch Deck(s), Porch(es)
Parking Type Driveway, Attached Garage, Other
Attached Garage 2
Total Parking Spaces 5
Garage Y
Building
Lot Description Sloping, Open, Front Yard, Rear Yard, SideYard(s)
Story 2
Foundation Concrete Perimeter
Sewer Public Sewer
Water Public
Architectural Style Contemporary
Level or Stories 2
Additional Building Above Grade, Shed
Structure Type Cathedral Ceilings,9'+ Ceilings
New Construction N
Schools
Middle Schools Strath Haven
High Schools Strath Haven
School District Wallingford-Swarthmore
Others
Senior Community No
Tax ID 39-00-00187-07
Ownership Fee Simple
Acceptable Financing Conventional, VA, FHA 203(b)
Listing Terms Conventional, VA, FHA 203(b)
Financing Conventional,VA,FHA 203(b)
Read Less Info
Want to know what your home might be worth? Contact us for a FREE valuation!

Our team is ready to help you sell your home for the highest possible price ASAP

Bought with Karen R Bittner-Kight • Keller Williams Real Estate - Media

"My job is to find and attract mastery-based agents to the office, protect the culture, and make sure everyone is happy! "






