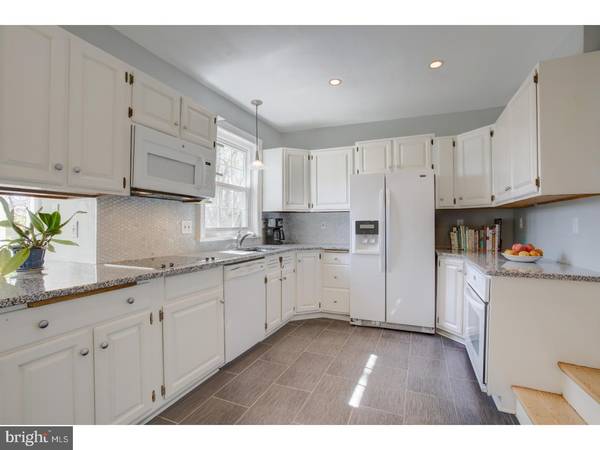$675,000
$675,000
For more information regarding the value of a property, please contact us for a free consultation.
4 Beds
3 Baths
2,907 SqFt
SOLD DATE : 06/15/2017
Key Details
Sold Price $675,000
Property Type Single Family Home
Sub Type Detached
Listing Status Sold
Purchase Type For Sale
Square Footage 2,907 sqft
Price per Sqft $232
Subdivision None Available
MLS Listing ID 1000083446
Sold Date 06/15/17
Style Colonial
Bedrooms 4
Full Baths 2
Half Baths 1
HOA Y/N N
Abv Grd Liv Area 2,907
Originating Board TREND
Year Built 1928
Annual Tax Amount $14,332
Tax Year 2017
Lot Size 0.510 Acres
Acres 0.51
Lot Dimensions 125X190
Property Description
This lovely tree lined street is one of the finest in Swarthmore. 515 Cedar Lane will make you smile for joy and your heart will let you know--this is the one. Gracious comfortable living is what you will experience in this bright sunny, well appointed 4 Bedroom 2.5 Bath Colonial home. Features include gleaming hardwood floors, a newly updated Kitchen with granite countertops and a bright Breakfast Room overlooking the attractively landscaped yard with flowering fruit trees and perennials. The best of the past as well as the present make this Swarthmore residence most desirable. The location is ideal, close to shopping, major routes, the Village of Swarthmore, Philadelphia International Airport and train to Center City--all in the Blue Ribbon awarded Wallingford-Swarthmore School District.
Location
State PA
County Delaware
Area Swarthmore Boro (10443)
Zoning RESID
Rooms
Other Rooms Living Room, Dining Room, Primary Bedroom, Bedroom 2, Bedroom 3, Kitchen, Family Room, Bedroom 1, Laundry, Attic
Basement Full, Unfinished, Outside Entrance
Interior
Interior Features Primary Bath(s), Butlers Pantry, Ceiling Fan(s), Attic/House Fan, Stain/Lead Glass, Air Filter System, Dining Area
Hot Water Electric
Heating Oil, Forced Air
Cooling Central A/C
Flooring Wood, Fully Carpeted, Tile/Brick
Fireplaces Number 1
Fireplaces Type Brick
Equipment Cooktop, Built-In Range, Oven - Self Cleaning, Dishwasher, Built-In Microwave
Fireplace Y
Window Features Bay/Bow,Replacement
Appliance Cooktop, Built-In Range, Oven - Self Cleaning, Dishwasher, Built-In Microwave
Heat Source Oil
Laundry Basement
Exterior
Exterior Feature Deck(s), Patio(s), Porch(es)
Garage Spaces 4.0
Utilities Available Cable TV
Waterfront N
Roof Type Pitched,Shingle
Accessibility None
Porch Deck(s), Patio(s), Porch(es)
Parking Type On Street, Detached Garage
Total Parking Spaces 4
Garage Y
Building
Lot Description Sloping, Front Yard, Rear Yard, SideYard(s)
Story 2
Foundation Stone
Sewer Public Sewer
Water Public
Architectural Style Colonial
Level or Stories 2
Additional Building Above Grade
New Construction N
Schools
Elementary Schools Swarthmore-Rutledge School
Middle Schools Strath Haven
High Schools Strath Haven
School District Wallingford-Swarthmore
Others
Senior Community No
Tax ID 43-00-00081-00
Ownership Fee Simple
Acceptable Financing Conventional
Listing Terms Conventional
Financing Conventional
Read Less Info
Want to know what your home might be worth? Contact us for a FREE valuation!

Our team is ready to help you sell your home for the highest possible price ASAP

Bought with Carrie R Piccard • D. Patrick Welsh Real Estate, LLC

"My job is to find and attract mastery-based agents to the office, protect the culture, and make sure everyone is happy! "






