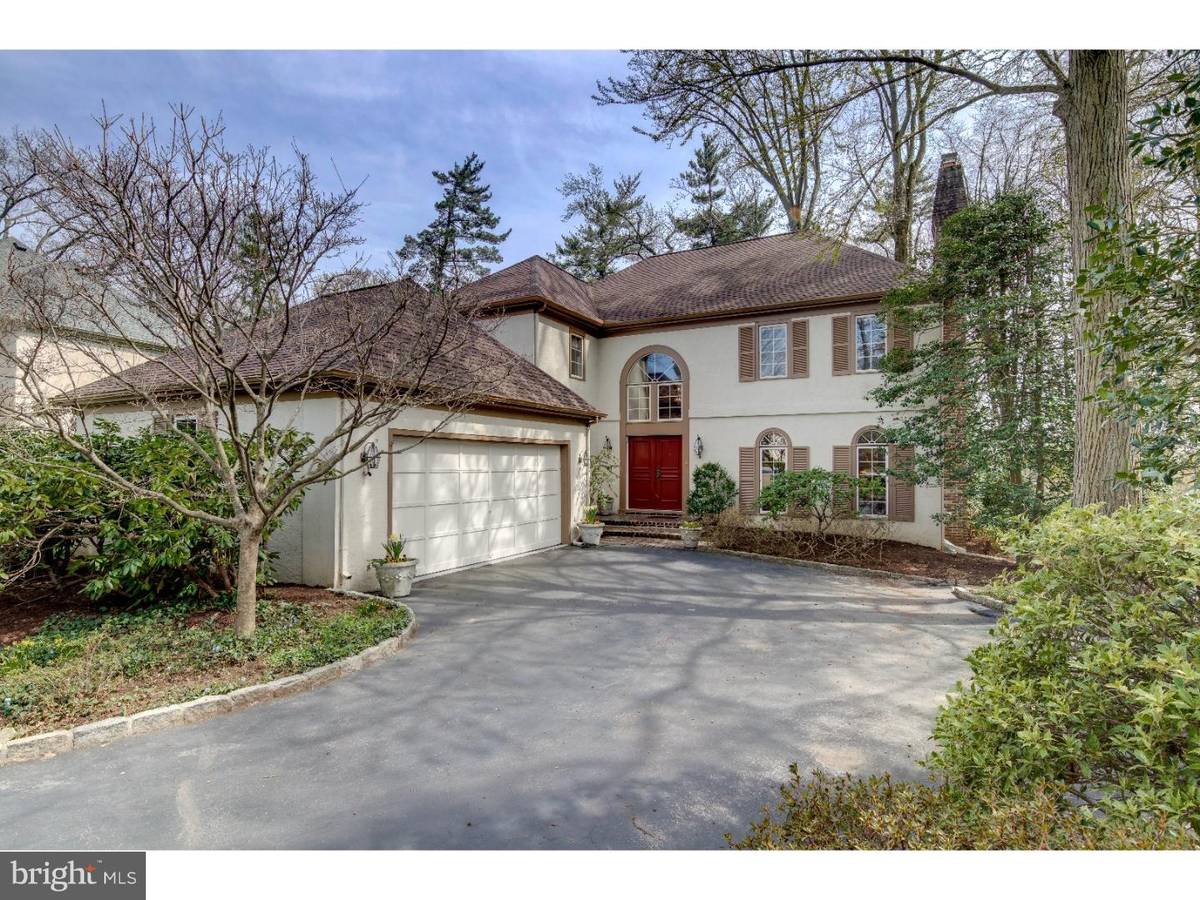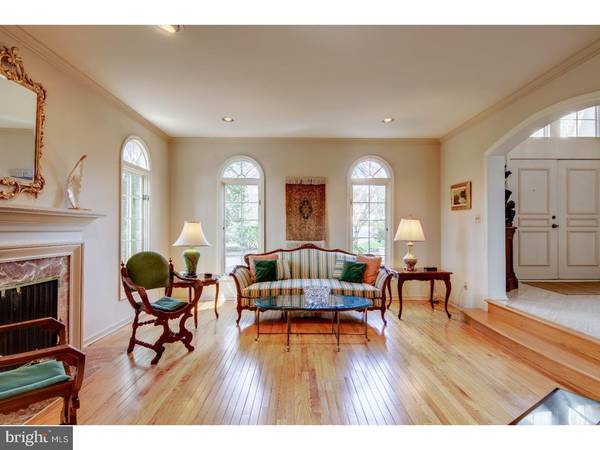$765,000
$775,000
1.3%For more information regarding the value of a property, please contact us for a free consultation.
3 Beds
3 Baths
3,390 SqFt
SOLD DATE : 06/21/2017
Key Details
Sold Price $765,000
Property Type Single Family Home
Sub Type Detached
Listing Status Sold
Purchase Type For Sale
Square Footage 3,390 sqft
Price per Sqft $225
Subdivision Trianon
MLS Listing ID 1000083620
Sold Date 06/21/17
Style Traditional
Bedrooms 3
Full Baths 2
Half Baths 1
HOA Fees $65/mo
HOA Y/N Y
Abv Grd Liv Area 3,390
Originating Board TREND
Year Built 1986
Annual Tax Amount $11,669
Tax Year 2017
Lot Size 0.399 Acres
Acres 0.4
Property Description
This carefully maintained, three-bedroom home is located on gorgeous landscaped, cul-de-sac lot in Radnor Township. Custom built for the current owners, this elegant "A Model" design greets you with a dramatic circular stairway and elegant, travertine tile in the foyer. There is plenty of natural light throughout this warm home and the open floor plan with great flow is just waiting for your own decorating ideas. The rear of the home is where your will love entertaining and the kitchen features beautiful granite countertops, updated appliances a Subzero refrigerator and Cherry Rutt cabinetry. There is a spacious eating area with an attached solarium which allows a flood of natural light from the floor to ceiling windows. The convenient wet bar is adjacent to the family room which includes a brick, wood burning fireplace that will lure you during the cold winter months. The outdoor brick patio/deck combination will be enjoyed during BBQ's while overlooking lovely flowering shrubs, two ponds, and tranquil landscape. There is a formal dining room for holiday meals that has two arched entryways with hardwood flooring, crown molding/chair rail while the formal living room features 9ft ceilings and a second marble, gas fireplace for gatherings. The second floor includes two bedrooms that share a large bathroom. The open hallway overlooks the first-floor rear area highlighted by floor to ceiling Pella windows/doors. The spacious master bedroom includes a sitting area, vanity, walk-in closet and a large neutral master bath with a new tiled shower/glass enclosure. There is a two-car attached garage and a finished basement offering plenty of room for storage. Enjoy this convenient location for commuting via the R5/R100 trains or driving via the major highways, including Route 476,Route 76, and the PA turnpike.
Location
State PA
County Delaware
Area Radnor Twp (10436)
Zoning R-10
Rooms
Other Rooms Living Room, Dining Room, Primary Bedroom, Bedroom 2, Kitchen, Family Room, Bedroom 1, Laundry, Other, Attic
Basement Full, Fully Finished
Interior
Interior Features Primary Bath(s), Kitchen - Island, Ceiling Fan(s), WhirlPool/HotTub, Central Vacuum, Sprinkler System, Air Filter System, Wet/Dry Bar, Dining Area
Hot Water Natural Gas
Heating Gas, Forced Air
Cooling Central A/C
Flooring Wood, Fully Carpeted, Tile/Brick
Fireplaces Number 2
Fireplaces Type Brick, Marble, Gas/Propane
Equipment Cooktop, Oven - Wall, Oven - Self Cleaning, Dishwasher, Refrigerator, Disposal, Built-In Microwave
Fireplace Y
Window Features Energy Efficient
Appliance Cooktop, Oven - Wall, Oven - Self Cleaning, Dishwasher, Refrigerator, Disposal, Built-In Microwave
Heat Source Natural Gas
Laundry Main Floor
Exterior
Exterior Feature Deck(s), Patio(s)
Garage Inside Access, Garage Door Opener
Garage Spaces 5.0
Utilities Available Cable TV
Waterfront N
Water Access N
Roof Type Pitched,Shingle
Accessibility None
Porch Deck(s), Patio(s)
Parking Type Driveway, Attached Garage, Other
Attached Garage 2
Total Parking Spaces 5
Garage Y
Building
Lot Description Cul-de-sac, Trees/Wooded, Rear Yard
Story 2
Foundation Brick/Mortar
Sewer Public Sewer
Water Public
Architectural Style Traditional
Level or Stories 2
Additional Building Above Grade
New Construction N
Schools
Elementary Schools Ithan
Middle Schools Radnor
High Schools Radnor
School District Radnor Township
Others
HOA Fee Include Common Area Maintenance,Management
Senior Community No
Tax ID 36-04-02700-07
Ownership Fee Simple
Security Features Security System
Acceptable Financing Conventional
Listing Terms Conventional
Financing Conventional
Read Less Info
Want to know what your home might be worth? Contact us for a FREE valuation!

Our team is ready to help you sell your home for the highest possible price ASAP

Bought with Kathe F O'Donovan • BHHS Fox & Roach-Rosemont

"My job is to find and attract mastery-based agents to the office, protect the culture, and make sure everyone is happy! "






