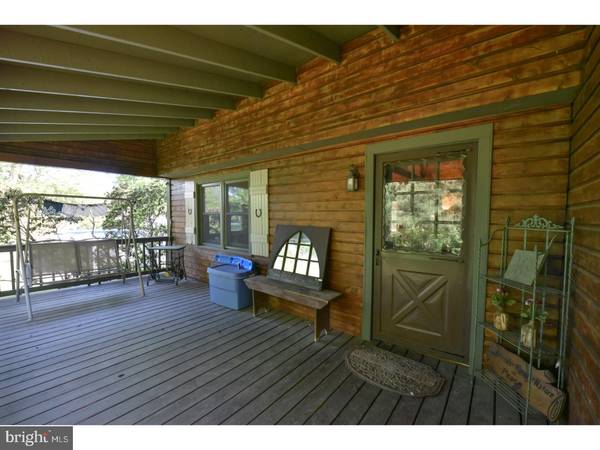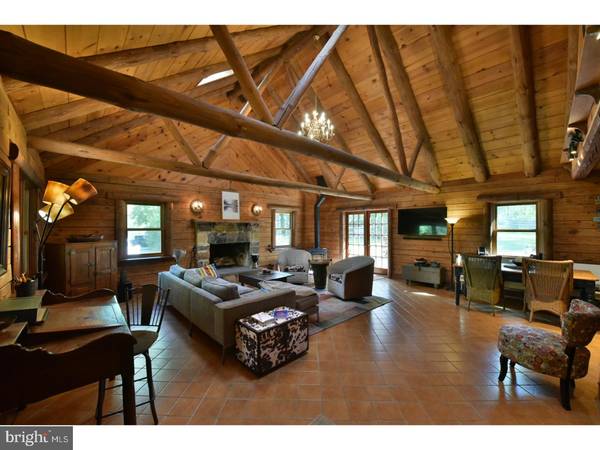$442,500
$450,000
1.7%For more information regarding the value of a property, please contact us for a free consultation.
4 Beds
3 Baths
3,150 SqFt
SOLD DATE : 07/24/2017
Key Details
Sold Price $442,500
Property Type Single Family Home
Sub Type Detached
Listing Status Sold
Purchase Type For Sale
Square Footage 3,150 sqft
Price per Sqft $140
Subdivision None Available
MLS Listing ID 1000084328
Sold Date 07/24/17
Style Cape Cod,Log Home
Bedrooms 4
Full Baths 3
HOA Y/N N
Abv Grd Liv Area 3,150
Originating Board TREND
Year Built 1984
Annual Tax Amount $6,857
Tax Year 2017
Lot Size 0.923 Acres
Acres 0.92
Property Description
Fabulous and unique log cabin with gorgeous cathedral ceiling great room on flat level 1 acre lot with great views and 4 beds and 3 baths. Enjoy the stone gas fireplace or throw another log into the wood stove on cold winter evenings. Looking for an in -law suite or au pair suite or working from home and need a conference room? This home is for you! Totally updated kitchen with cherry cabinets, quartz counter tops, stone back splash, convection oven, stainless dishwasher and Sub Zero Refrigerator with custom panels. Updates include: New windows, new split rail fence, new Hearthstone wood stove, new landscaping and new hot tub. Walk to Ridley Creek State Park from the backyard or check out the Tyler Aboretum also accessed minutes away from the backyard. The house features a 2 car detached garage and tons of parking. New water heater! Located close to stores, shops and restaurants in the jazzy town of Media. This is your piece of heaven! Enjoy being close to the new mixed-use development of shops, restaurants, entertainment, medical office building and apartments, which will be replacing the former Granite Run Mall. The highly-anticipated town center, with a projected completion date in 2018 is generating great buzz.
Location
State PA
County Delaware
Area Middletown Twp (10427)
Zoning R-10
Rooms
Other Rooms Living Room, Primary Bedroom, Bedroom 2, Bedroom 3, Kitchen, Bedroom 1, In-Law/auPair/Suite, Laundry, Other, Attic
Basement Full, Unfinished
Interior
Interior Features Primary Bath(s), Skylight(s), Wood Stove, 2nd Kitchen, Exposed Beams, Stall Shower, Breakfast Area
Hot Water Electric
Heating Gas, Wood Burn Stove, Forced Air
Cooling Central A/C
Flooring Wood, Tile/Brick
Fireplaces Number 1
Fireplaces Type Stone
Equipment Oven - Wall, Oven - Self Cleaning, Dishwasher, Refrigerator, Disposal
Fireplace Y
Window Features Replacement
Appliance Oven - Wall, Oven - Self Cleaning, Dishwasher, Refrigerator, Disposal
Heat Source Natural Gas, Wood
Laundry Main Floor, Basement
Exterior
Exterior Feature Porch(es)
Garage Spaces 5.0
Fence Other
Pool Above Ground
Utilities Available Cable TV
Waterfront N
Water Access N
Roof Type Pitched
Accessibility None
Porch Porch(es)
Parking Type Driveway, Detached Garage
Total Parking Spaces 5
Garage Y
Building
Lot Description Level, Open, Front Yard, Rear Yard, SideYard(s)
Story 2
Foundation Brick/Mortar
Sewer Public Sewer
Water Public
Architectural Style Cape Cod, Log Home
Level or Stories 2
Additional Building Above Grade, Shed
Structure Type Cathedral Ceilings,High
New Construction N
Schools
School District Rose Tree Media
Others
Senior Community No
Tax ID 27-00-01591-03
Ownership Fee Simple
Acceptable Financing Conventional
Listing Terms Conventional
Financing Conventional
Read Less Info
Want to know what your home might be worth? Contact us for a FREE valuation!

Our team is ready to help you sell your home for the highest possible price ASAP

Bought with Tammi L Goebel • BHHS Fox & Roach-Media

"My job is to find and attract mastery-based agents to the office, protect the culture, and make sure everyone is happy! "






