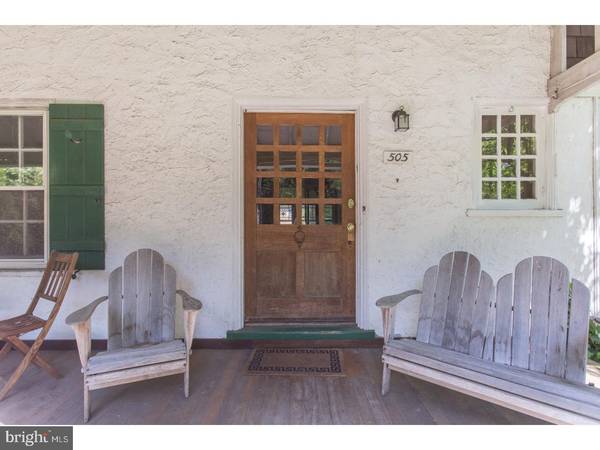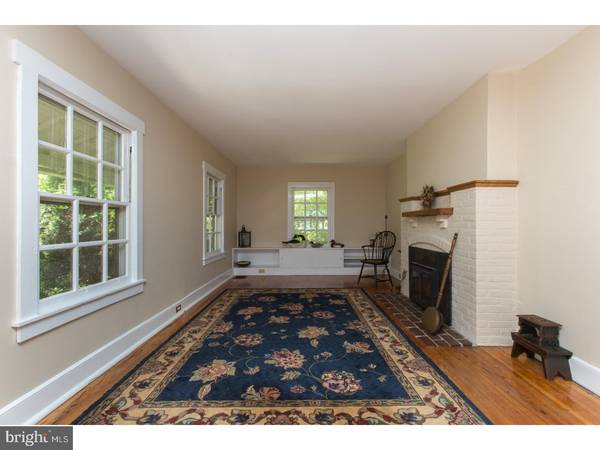$280,000
$280,000
For more information regarding the value of a property, please contact us for a free consultation.
4 Beds
2 Baths
1,640 SqFt
SOLD DATE : 09/18/2017
Key Details
Sold Price $280,000
Property Type Single Family Home
Sub Type Detached
Listing Status Sold
Purchase Type For Sale
Square Footage 1,640 sqft
Price per Sqft $170
Subdivision None Available
MLS Listing ID 1000085218
Sold Date 09/18/17
Style Colonial
Bedrooms 4
Full Baths 2
HOA Y/N N
Abv Grd Liv Area 1,640
Originating Board TREND
Year Built 1910
Annual Tax Amount $10,072
Tax Year 2017
Lot Size 8,015 Sqft
Acres 0.18
Lot Dimensions 63X128
Property Description
Don't miss this lovely Colonial Farmhouse located in the wonderful Borough of Swarthmore. Built in the early 1900's, this house has all the charm of an older home, but also has all the conveniences of modern living ? truly the best of both worlds. With 4 Bedrooms, 2 Baths and over 1600 square feet of living space, there is a place and a space for everyone and everything! There is a delightful covered porch along the front of the home, then enter into a large Living Room with a gas fireplace with painted brick surround. This room extends across the entire front of the house, and has lovely hardwood floors which continue throughout the entire first floor. The Dining Room is located just behind the Living Room, and is completely open to the Kitchen. This Kitchen area has been renovated with attractive Cherry Cabinets and rich black soapstone countertops. The appliances are all stainless steel, and the refrigerator, double oven and gas cooktop are made by Viking, and the dishwasher is made by Bosch. Just off the kitchen is a full bath, where the laundry is also housed. There are sliding glass doors that lead from the Dining Room into a bright and airy Sunroom, with vaulted ceilings, skylights, and 2 walls of windows. This is a wonderful space for entertaining! Up the turned wooden staircase, there are 3 Bedrooms, all with ceiling fans and hardwood floors. There is also an office on this level with built-in shelving. A full hall Bath, with a combined shower/bathtub, completes the 2nd level. On the 3rd floor, there is another Bedroom and an additional area that could be used as a Family Room, Study or extra storage space. Dormer ceilings add extra character to this space. There is a full, unfinished basement that has a utility sink, a workbench and lots of room for storage. There is a wonderful backyard that is completely fenced in. Convenient to Septa trains, major highways. Being sold as-is ready for some new loving! Former Buyers financing fell through.
Location
State PA
County Delaware
Area Swarthmore Boro (10443)
Zoning RESID
Rooms
Other Rooms Living Room, Dining Room, Primary Bedroom, Bedroom 2, Bedroom 3, Kitchen, Bedroom 1, Laundry, Attic
Basement Full, Unfinished
Interior
Interior Features Skylight(s), Ceiling Fan(s), Kitchen - Eat-In
Hot Water Natural Gas
Heating Gas, Forced Air
Cooling Central A/C
Flooring Wood
Fireplaces Number 1
Fireplaces Type Brick
Equipment Cooktop, Oven - Double, Dishwasher
Fireplace Y
Appliance Cooktop, Oven - Double, Dishwasher
Heat Source Natural Gas
Laundry Main Floor
Exterior
Garage Spaces 1.0
Fence Other
Waterfront N
Water Access N
Accessibility None
Parking Type On Street
Total Parking Spaces 1
Garage N
Building
Lot Description Level, Front Yard, Rear Yard
Story 3+
Sewer Public Sewer
Water Public
Architectural Style Colonial
Level or Stories 3+
Additional Building Above Grade
Structure Type Cathedral Ceilings
New Construction N
Schools
Elementary Schools Swarthmore-Rutledge School
Middle Schools Strath Haven
High Schools Strath Haven
School District Wallingford-Swarthmore
Others
Senior Community No
Tax ID 43-00-01405-00
Ownership Fee Simple
Read Less Info
Want to know what your home might be worth? Contact us for a FREE valuation!

Our team is ready to help you sell your home for the highest possible price ASAP

Bought with Perri Evanson • BHHS Fox & Roach-Center City Walnut

"My job is to find and attract mastery-based agents to the office, protect the culture, and make sure everyone is happy! "






