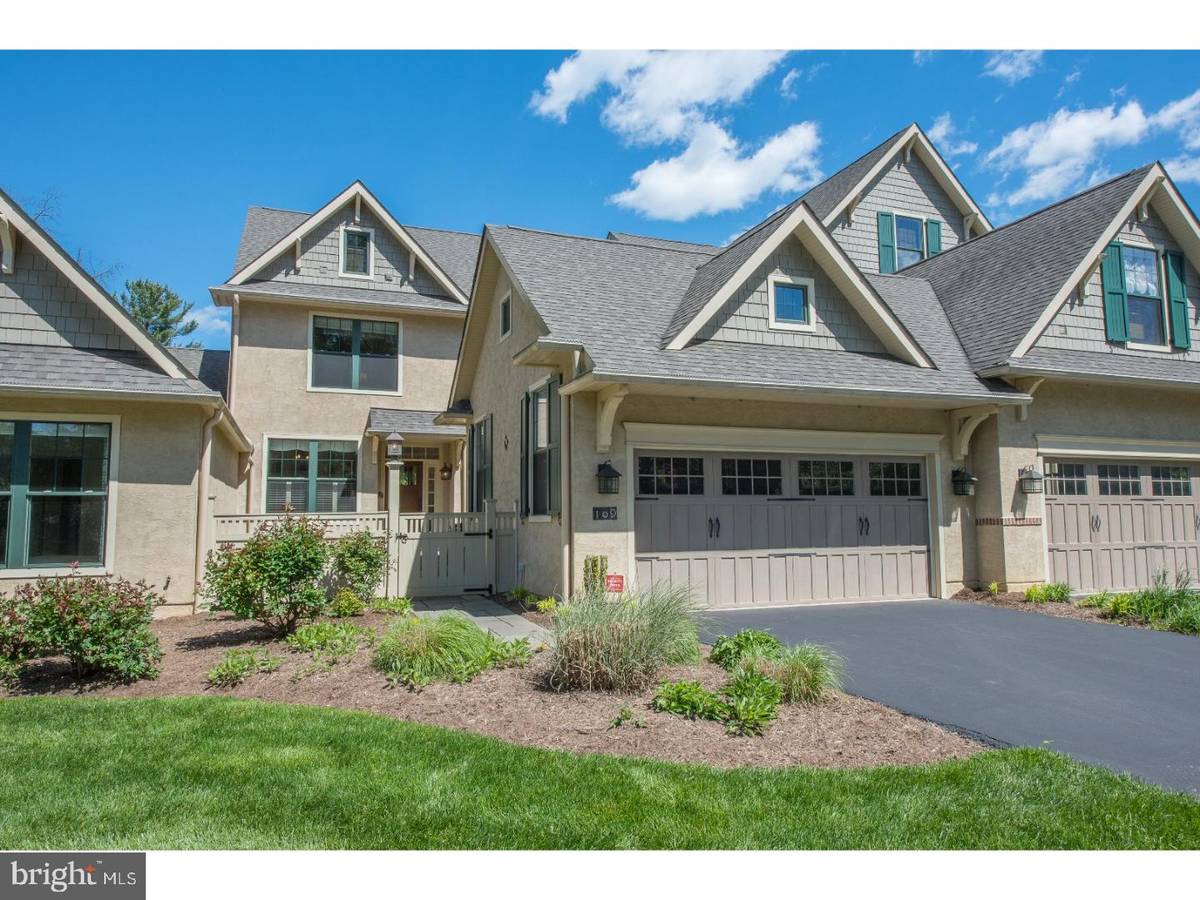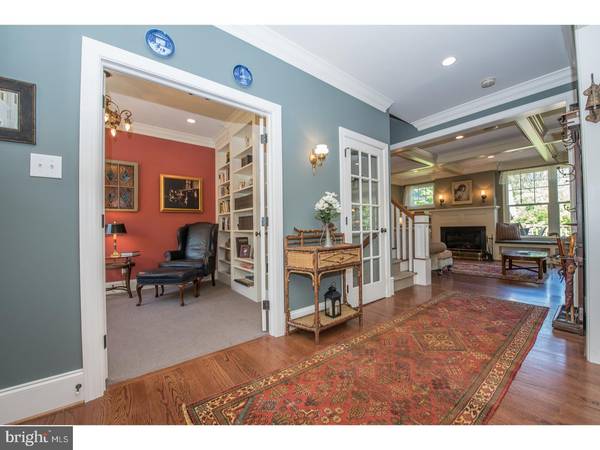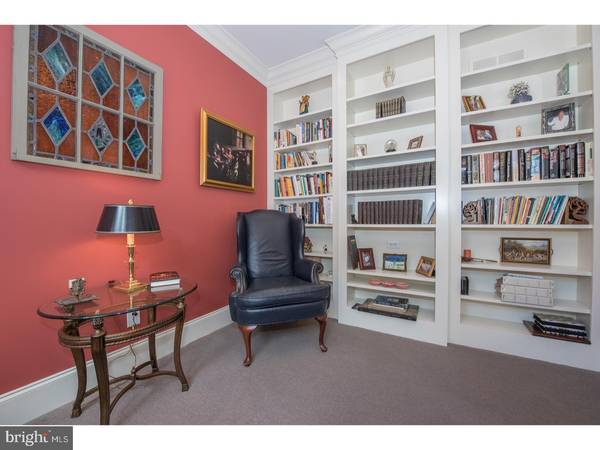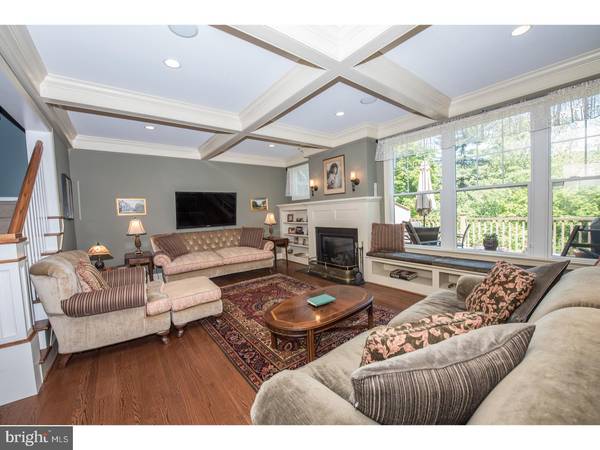$722,500
$734,900
1.7%For more information regarding the value of a property, please contact us for a free consultation.
3 Beds
4 Baths
3,049 Sqft Lot
SOLD DATE : 08/04/2017
Key Details
Sold Price $722,500
Property Type Townhouse
Sub Type Interior Row/Townhouse
Listing Status Sold
Purchase Type For Sale
Subdivision Traymore
MLS Listing ID 1000085426
Sold Date 08/04/17
Style Colonial
Bedrooms 3
Full Baths 3
Half Baths 1
HOA Fees $320/mo
HOA Y/N Y
Originating Board TREND
Year Built 2010
Annual Tax Amount $20,143
Tax Year 2017
Lot Size 3,049 Sqft
Acres 0.07
Lot Dimensions IRR
Property Description
In a small enclave of understated yet elegant homes, Traymore is built on an exquisite parcel of land surrounded by a nature preserve in historic Rose Valley. Tucked away in the premier location within the community, this Broughton styled home is surrounded by open space and is accessed by a private drive. A gated courtyard entrance down a flagstone path leads you to the front door. Once inside you will instantly feel the well crafted construction and attention to detail with nine foot ceilings, site finished hardwoods, oversized millwork and beautiful moldings. This open floorplan includes a Study with French Doors and built in bookcases off the Foyer, and a generously sized Dining Room. The heart of the home is the Great Room with coffered ceiling, built in bookcase and window seat, flanking a gas fireplace, open to a spacious island Kitchen and adjoining Breakfast Room. The Kitchen includes stainless steel appliances (a gas five burner cooktop, wall oven and microwave, dishwasher and refrigerator), granite countertops and a tumbled marble backsplash. The sunny Breakfast room opens to a spacious deck overlooking community open space. The oversized Laundry/Mudroom leads to a two car garage. Upstairs the Master Suite includes a tray ceiling with crown molding, two outfitted walk in closets, and a lavish Master Bath with Kohler fixtures, an oversized frameless glass shower, dual vanities and a soaking tub. Two guest rooms adjoining a compartmentalized shared bath complete the second floor. The finished walk out Lower Level includes a large Rec Room with sliders out to a paver patio, Study with French Doors with full sized windows overlooking the rear yard, an exercise room and full bath. There's still plenty of unfinished storage available. Professional landscape maintenance as well as snow and trash removal is taken care of by the HOA. An unparalleled setting, Traymore is within minutes of train service, I-95, Route 476 and the Airport. Neighboring Media offers charming shops, dining and entertainment. The Saul Wildlife Preserve is linked to the community with walking trails through the woods and meandering along Ridley Creek. An exceptional location, appealing architecture, abundant amenities, and a one of a kind house offer a extraordinary opportunity for those who will call this home.
Location
State PA
County Delaware
Area Rose Valley Boro (10439)
Zoning RESI
Rooms
Other Rooms Living Room, Dining Room, Primary Bedroom, Bedroom 2, Kitchen, Family Room, Bedroom 1, Laundry, Other, Attic
Basement Full, Outside Entrance
Interior
Interior Features Primary Bath(s), Kitchen - Island, Butlers Pantry, Stall Shower, Dining Area
Hot Water Natural Gas
Heating Gas, Forced Air
Cooling Central A/C
Flooring Wood, Fully Carpeted, Tile/Brick
Fireplaces Number 1
Fireplaces Type Gas/Propane
Equipment Cooktop, Oven - Wall, Oven - Self Cleaning, Dishwasher, Disposal, Built-In Microwave
Fireplace Y
Window Features Energy Efficient
Appliance Cooktop, Oven - Wall, Oven - Self Cleaning, Dishwasher, Disposal, Built-In Microwave
Heat Source Natural Gas
Laundry Main Floor
Exterior
Exterior Feature Deck(s), Patio(s)
Garage Inside Access, Garage Door Opener
Garage Spaces 4.0
Utilities Available Cable TV
Waterfront N
Water Access N
Accessibility None
Porch Deck(s), Patio(s)
Parking Type Driveway, Attached Garage, Other
Attached Garage 2
Total Parking Spaces 4
Garage Y
Building
Lot Description Cul-de-sac
Story 2
Foundation Concrete Perimeter
Sewer Public Sewer
Water Public
Architectural Style Colonial
Level or Stories 2
Structure Type 9'+ Ceilings
New Construction N
Schools
Elementary Schools Wallingford
Middle Schools Strath Haven
High Schools Strath Haven
School District Wallingford-Swarthmore
Others
HOA Fee Include Common Area Maintenance,Lawn Maintenance,Snow Removal,Trash,Insurance,All Ground Fee,Management
Senior Community No
Tax ID 39-00-00161-07
Ownership Fee Simple
Security Features Security System
Acceptable Financing Conventional
Listing Terms Conventional
Financing Conventional
Pets Description Case by Case Basis
Read Less Info
Want to know what your home might be worth? Contact us for a FREE valuation!

Our team is ready to help you sell your home for the highest possible price ASAP

Bought with Bruce R Kirkpatrick • BHHS Fox & Roach-Rosemont

"My job is to find and attract mastery-based agents to the office, protect the culture, and make sure everyone is happy! "






