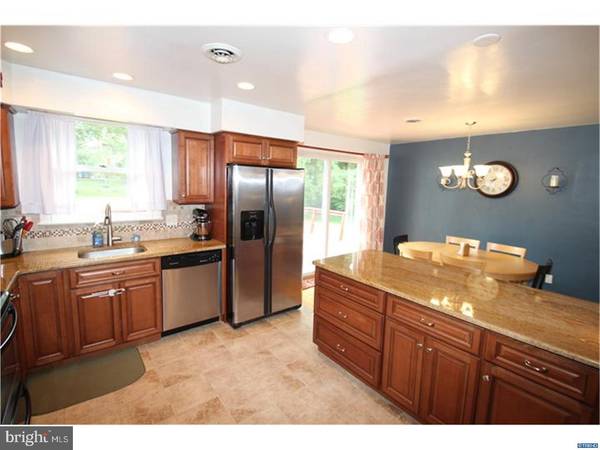$411,000
$400,000
2.8%For more information regarding the value of a property, please contact us for a free consultation.
4 Beds
3 Baths
2,060 SqFt
SOLD DATE : 07/25/2017
Key Details
Sold Price $411,000
Property Type Single Family Home
Sub Type Detached
Listing Status Sold
Purchase Type For Sale
Square Footage 2,060 sqft
Price per Sqft $199
Subdivision None Available
MLS Listing ID 1000086034
Sold Date 07/25/17
Style Traditional,Split Level
Bedrooms 4
Full Baths 2
Half Baths 1
HOA Y/N N
Abv Grd Liv Area 2,060
Originating Board TREND
Year Built 1958
Annual Tax Amount $4,670
Tax Year 2016
Lot Size 0.500 Acres
Acres 0.5
Lot Dimensions 100 X 193
Property Description
Wonderfully updated and cared for split level home in Rose Tree Media School District! This home features an updated kitchen with recessed lights, granite counter tops, tile back splash and stainless appliances. Beautiful hardwood floors throughout most off the home. Upstairs there are 3 bedrooms including the master with private bathroom. The second bedroom has an adjoining sitting room/play room! On the lower level there is a family room, spacious laundry area and adjoining 4th bedroom/office area. In addition, there is a basement for storage and utilities. Other features are a 2 car detached garage, large deck overlooking the yard, new gas boiler (2015), new Central A/C (2016), updated 200A electric service and transfer switch for a generator. This home is easily accessible to Route 1, Route 202 and Route 476. You can also catch the Regional Rail nearby to take you into Philadelphia. The home is located less than 1/2 mile from the Chester Creek Trail and Lenni Park or just a short drive to downtown Media and you'll find quaint shopping and eateries
Location
State PA
County Delaware
Area Middletown Twp (10427)
Zoning RESID
Rooms
Other Rooms Living Room, Primary Bedroom, Bedroom 2, Bedroom 3, Kitchen, Family Room, Bedroom 1, Laundry, Other
Basement Partial
Interior
Interior Features Primary Bath(s), Kitchen - Eat-In
Hot Water Electric
Heating Gas
Cooling Central A/C
Flooring Wood, Fully Carpeted, Tile/Brick
Equipment Dishwasher, Disposal, Built-In Microwave
Fireplace N
Appliance Dishwasher, Disposal, Built-In Microwave
Heat Source Natural Gas
Laundry Lower Floor
Exterior
Exterior Feature Deck(s)
Garage Spaces 5.0
Waterfront N
Water Access N
Accessibility None
Porch Deck(s)
Parking Type On Street, Driveway, Attached Garage
Attached Garage 2
Total Parking Spaces 5
Garage Y
Building
Story Other
Foundation Brick/Mortar
Sewer Public Sewer
Water Public
Architectural Style Traditional, Split Level
Level or Stories Other
Additional Building Above Grade
New Construction N
Schools
School District Rose Tree Media
Others
HOA Fee Include Unknown Fee
Senior Community No
Tax ID 27-00-02298-00
Ownership Fee Simple
Read Less Info
Want to know what your home might be worth? Contact us for a FREE valuation!

Our team is ready to help you sell your home for the highest possible price ASAP

Bought with Jeff Chirico • Weichert Realtors

"My job is to find and attract mastery-based agents to the office, protect the culture, and make sure everyone is happy! "






