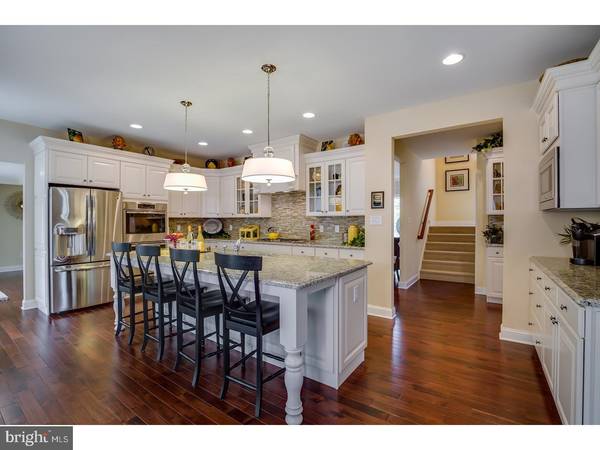$798,000
$849,900
6.1%For more information regarding the value of a property, please contact us for a free consultation.
4 Beds
4 Baths
5,416 SqFt
SOLD DATE : 12/29/2017
Key Details
Sold Price $798,000
Property Type Single Family Home
Sub Type Detached
Listing Status Sold
Purchase Type For Sale
Square Footage 5,416 sqft
Price per Sqft $147
Subdivision Sturbridge Hills
MLS Listing ID 1001770103
Sold Date 12/29/17
Style Colonial
Bedrooms 4
Full Baths 3
Half Baths 1
HOA Fees $28/ann
HOA Y/N Y
Abv Grd Liv Area 4,398
Originating Board TREND
Year Built 2017
Annual Tax Amount $26,651
Tax Year 2016
Lot Size 0.492 Acres
Acres 0.49
Lot Dimensions 130X165
Property Description
Tucked in a wooded enclave, our beautiful Brandywine Manor model is the last home offered in the Sturbridge Hill community. This premier location is in the Voorhees/Eastern Regional School District and is close to popular shopping and restaurants, while also offering convenient commutes via Route 73 to Route 295 and the NJ Turnpike. This elegant 5,400 square foot home provides luxurious living with well appointed rooms not commonly found such as a gallery entry foyer that extends from the front to the rear of the home, a private library, and a second staircase included in the rear foyer with a side-entry covered porch. The second floor also boasts an outstanding design that includes a princess suite with a full bath, a Jack and Jill bath for two additional bedrooms, a convenient second floor laundry room and a magnificent owner's suite complete with a sitting room, two walk in closets and a master bath. Finally, this home does not run short on space with a partially finished basement.
Location
State NJ
County Camden
Area Voorhees Twp (20434)
Zoning 100A
Rooms
Other Rooms Living Room, Dining Room, Primary Bedroom, Bedroom 2, Bedroom 3, Kitchen, Family Room, Bedroom 1, Laundry, Other
Basement Full
Interior
Interior Features Primary Bath(s), Kitchen - Island, Butlers Pantry, Attic/House Fan, Sprinkler System, Dining Area
Hot Water Natural Gas
Heating Gas, Zoned, Programmable Thermostat
Cooling Central A/C
Flooring Wood, Fully Carpeted, Tile/Brick
Fireplaces Number 2
Fireplaces Type Marble, Stone, Gas/Propane
Equipment Cooktop, Oven - Wall, Oven - Double, Oven - Self Cleaning, Dishwasher, Disposal
Fireplace Y
Window Features Energy Efficient
Appliance Cooktop, Oven - Wall, Oven - Double, Oven - Self Cleaning, Dishwasher, Disposal
Heat Source Natural Gas
Laundry Upper Floor
Exterior
Exterior Feature Deck(s)
Garage Inside Access, Garage Door Opener
Garage Spaces 3.0
Utilities Available Cable TV
Waterfront N
Water Access N
Roof Type Shingle
Accessibility None
Porch Deck(s)
Parking Type Driveway, Other
Total Parking Spaces 3
Garage N
Building
Lot Description Trees/Wooded
Story 2
Foundation Concrete Perimeter
Sewer Public Sewer
Water Public
Architectural Style Colonial
Level or Stories 2
Additional Building Above Grade, Below Grade
Structure Type Cathedral Ceilings,9'+ Ceilings
New Construction Y
Schools
Elementary Schools Signal Hill
Middle Schools Voorhees
School District Voorhees Township Board Of Education
Others
Pets Allowed Y
HOA Fee Include Common Area Maintenance
Senior Community No
Tax ID 34-00304 02-00074
Ownership Fee Simple
Security Features Security System
Acceptable Financing Conventional
Listing Terms Conventional
Financing Conventional
Pets Description Case by Case Basis
Read Less Info
Want to know what your home might be worth? Contact us for a FREE valuation!

Our team is ready to help you sell your home for the highest possible price ASAP

Bought with Anthony DiBacco • World Net Realty/SJ

"My job is to find and attract mastery-based agents to the office, protect the culture, and make sure everyone is happy! "






