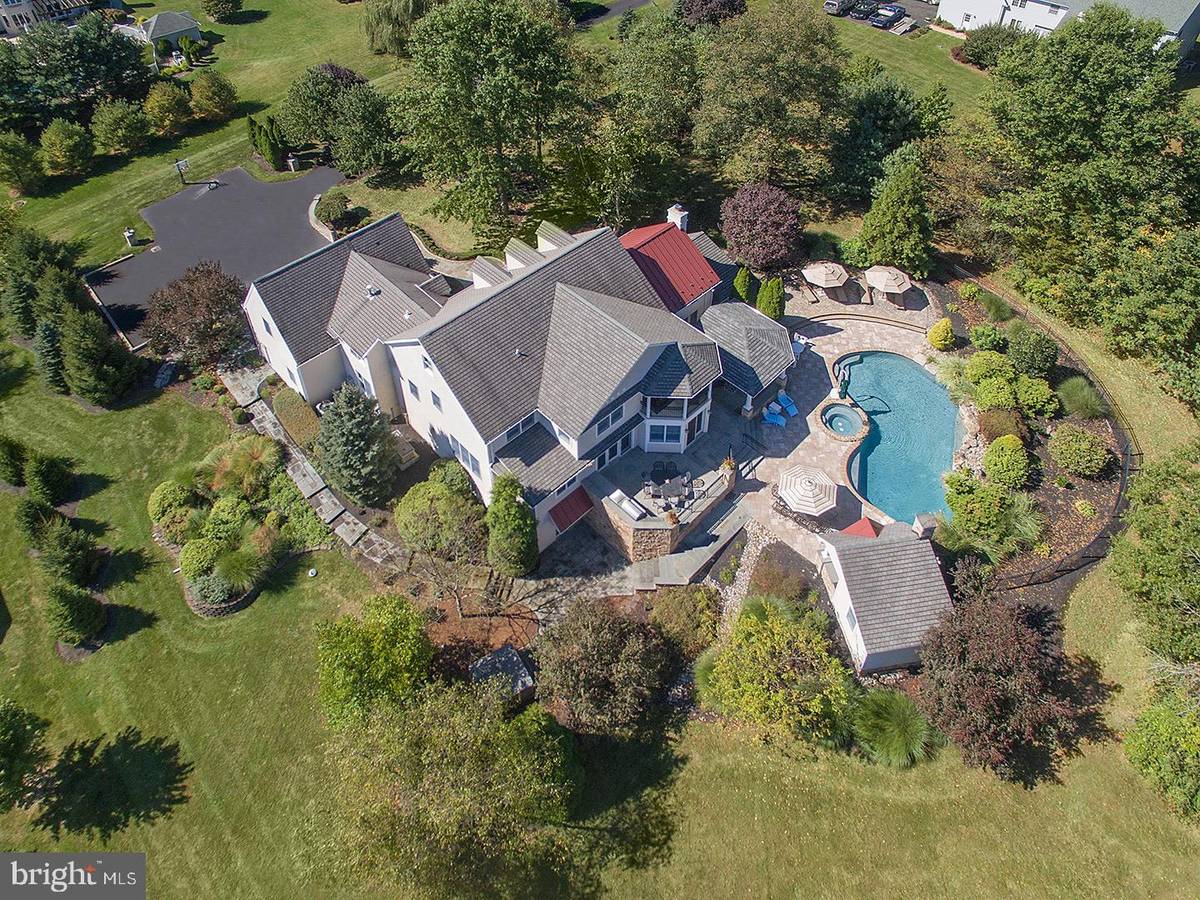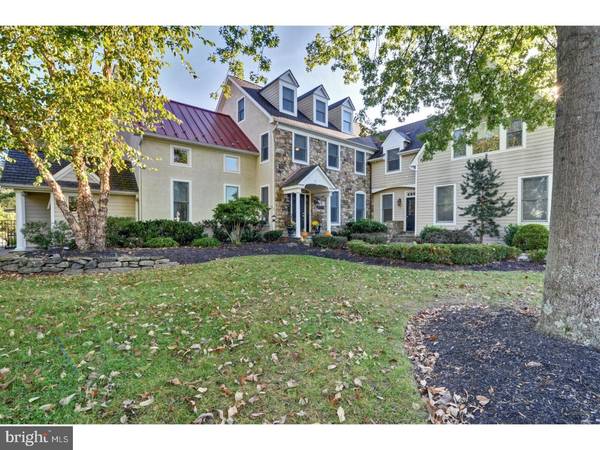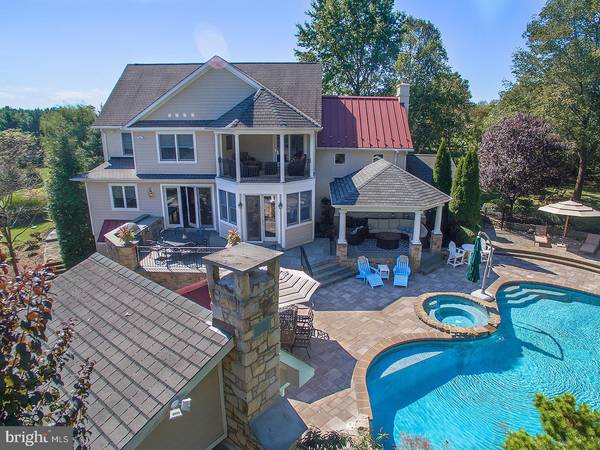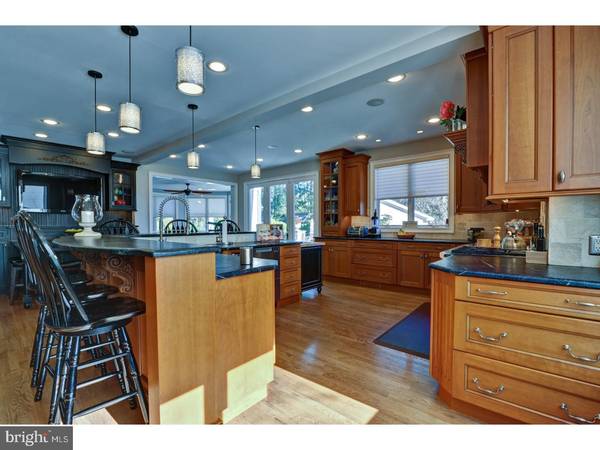$1,125,000
$1,200,000
6.3%For more information regarding the value of a property, please contact us for a free consultation.
6 Beds
6 Baths
6,500 SqFt
SOLD DATE : 01/15/2018
Key Details
Sold Price $1,125,000
Property Type Single Family Home
Sub Type Detached
Listing Status Sold
Purchase Type For Sale
Square Footage 6,500 sqft
Price per Sqft $173
Subdivision Fox Hunt Ests
MLS Listing ID 1003492711
Sold Date 01/15/18
Style Colonial
Bedrooms 6
Full Baths 5
Half Baths 1
HOA Y/N N
Abv Grd Liv Area 6,500
Originating Board TREND
Year Built 1997
Annual Tax Amount $11,929
Tax Year 2017
Lot Size 1.650 Acres
Acres 1.65
Lot Dimensions 0X0
Property Description
A gracious entry through stone pillars leads to an estate-style home where no detail has been overlooked. This 6 bedroom, 5.5 bath 6,500 sf home with gleaming hardwood floors thoughout, is built for entertaining. Nothing was overlooked in the large chef's gourmet kitchen designed by Charles Weiler including functional custom cabinets, Bucks County Soapstone countertops, walk-in pantry and access to the outdoor kitchen. Commercial grade appliances include Wolf dual fuel range, TurboChef combo convection/microwave, separate 60" Sub-Zero refrigerator and freezer,dishwasher drawers,warming drawer,Wolf induction 2-burner station in the kitchen table,Miele coffee system,wine fridge and built-in 55" TV w/surround sound speakers.Just off the kitchen is a light-filled sunroom with fireplace, overlooking the beautiful backyard oasis. The Great Room boasts a 2-story coffered ceiling, floor to ceiling stone fireplace and views of both the front & back yards. The DR is large enough for the whole family. A quiet office w/nearby separate entrance is perfect for the professional who works from home, and can be converted to a first floor bedroom (plumbed for a bath). Access the oversized 3 car gar thru the mudroom. Dual staircases lead to the 2nd floor master bedroom retreat w/elegant stone gas fireplace, hdwd floors, huge walk-in closet & custom cabinetry. The spa-like bath is complete w/his and her vanities, glass enclosed pebble floor shower, a jetted soaking tub, & built-ins w/mounted TV. The other 3 large bedrooms on this level include a princess suite & 2 bedrooms w/ walk-in closets. The 2nd floor also accesses a fiberglass balcony that overlooks the pool and pool house. The 3rd flr level has another 2 bedrooms & a newly-renovated full bath. A full walk-out basement includes an authentic home theater w/Regal movie seating for 10.Just off the theatre, discover the custom bar that includes a DW, sink, ice maker & keg/beer dispenser. A 2nd family rm/play area, stage equipped w/lighting & special effects, wine cellar, gym, & full bath complete the basement. Outside find multiple levels of blue stone terraced patios. A covered patio, custom Artesian salt water pool & spa w/waterfall, and newly installed pool pavers surround the fenced-in pool area.The pool house/ bar feature a stone FP & fridge. A stone storage garage is tucked away for recreation vehicles/lawn equip. All of this and more on 1.6 acres w/Central Bucks Schools & close to commuter routes to Philly, NY and NJ
Location
State PA
County Bucks
Area Plumstead Twp (10134)
Zoning R1
Rooms
Other Rooms Living Room, Dining Room, Primary Bedroom, Bedroom 2, Bedroom 3, Kitchen, Family Room, Bedroom 1, Other, Attic
Basement Full, Fully Finished
Interior
Interior Features Primary Bath(s), Kitchen - Island, Butlers Pantry, Ceiling Fan(s), WhirlPool/HotTub, Air Filter System, Water Treat System, Wet/Dry Bar, Dining Area
Hot Water Propane
Heating Propane
Cooling Central A/C
Flooring Wood, Fully Carpeted, Tile/Brick
Equipment Commercial Range, Dishwasher, Refrigerator, Disposal, Trash Compactor, Built-In Microwave
Fireplace N
Appliance Commercial Range, Dishwasher, Refrigerator, Disposal, Trash Compactor, Built-In Microwave
Heat Source Bottled Gas/Propane
Laundry Upper Floor
Exterior
Exterior Feature Patio(s), Porch(es)
Garage Spaces 6.0
Pool In Ground
Utilities Available Cable TV
Waterfront N
Water Access N
Roof Type Shingle,Metal
Accessibility None
Porch Patio(s), Porch(es)
Parking Type Attached Garage
Attached Garage 3
Total Parking Spaces 6
Garage Y
Building
Lot Description Flag, Level
Story 3+
Sewer Public Sewer
Water Well
Architectural Style Colonial
Level or Stories 3+
Additional Building Above Grade, Shed
Structure Type 9'+ Ceilings
New Construction N
Schools
Elementary Schools Gayman
Middle Schools Tohickon
High Schools Central Bucks High School East
School District Central Bucks
Others
Senior Community No
Tax ID 34-038-077
Ownership Fee Simple
Security Features Security System
Read Less Info
Want to know what your home might be worth? Contact us for a FREE valuation!

Our team is ready to help you sell your home for the highest possible price ASAP

Bought with Deana E Corrigan • Realty ONE Group Legacy

"My job is to find and attract mastery-based agents to the office, protect the culture, and make sure everyone is happy! "






