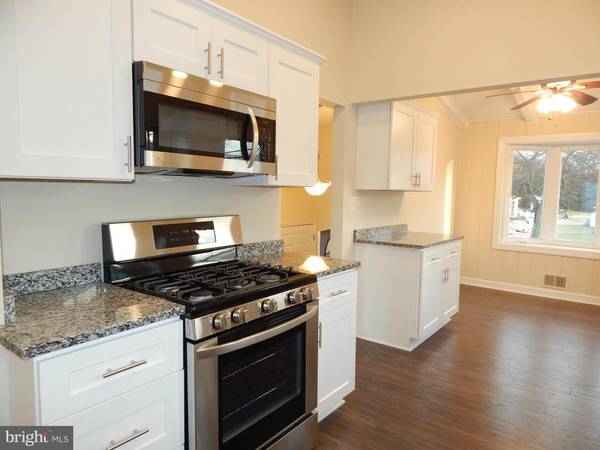$278,000
$289,900
4.1%For more information regarding the value of a property, please contact us for a free consultation.
3 Beds
3 Baths
2,063 SqFt
SOLD DATE : 01/19/2018
Key Details
Sold Price $278,000
Property Type Single Family Home
Sub Type Detached
Listing Status Sold
Purchase Type For Sale
Square Footage 2,063 sqft
Price per Sqft $134
Subdivision Hammarlee Estates
MLS Listing ID 1003239047
Sold Date 01/19/18
Style Split Foyer
Bedrooms 3
Full Baths 2
Half Baths 1
HOA Y/N N
Abv Grd Liv Area 1,188
Originating Board MRIS
Year Built 1965
Annual Tax Amount $2,324
Tax Year 2016
Lot Size 7,360 Sqft
Acres 0.17
Property Description
Spacious rehab in water privileged community. New white maple soft close cabinets, granite counters, vaulted ceiling & SS appliances. Brushed nickel fixtures, New LVP floors, & w/w carpet in lower level family room. New bathrooms, six panel doors and new sliding glass doors to upper level deck. New architectural roof, gutters & downspouts. Newly paved twin driveways with 4 car parking capacity.
Location
State MD
County Anne Arundel
Zoning R5
Rooms
Other Rooms Living Room, Dining Room, Primary Bedroom, Bedroom 2, Bedroom 3, Kitchen, Family Room, Foyer, Storage Room
Basement Rear Entrance, Full, Daylight, Full, Heated, Improved, Outside Entrance, Shelving, Walkout Level
Main Level Bedrooms 3
Interior
Interior Features Kitchen - Table Space, Dining Area, Kitchen - Eat-In, Breakfast Area, Upgraded Countertops, Primary Bath(s), Wood Floors, Floor Plan - Open
Hot Water Natural Gas
Heating Forced Air
Cooling Central A/C
Equipment Disposal, Dishwasher, ENERGY STAR Clothes Washer, Dryer, ENERGY STAR Refrigerator, ENERGY STAR Dishwasher, Exhaust Fan, Icemaker, Microwave, Oven/Range - Gas
Fireplace N
Window Features Low-E,Insulated,Screens
Appliance Disposal, Dishwasher, ENERGY STAR Clothes Washer, Dryer, ENERGY STAR Refrigerator, ENERGY STAR Dishwasher, Exhaust Fan, Icemaker, Microwave, Oven/Range - Gas
Heat Source Natural Gas
Exterior
Exterior Feature Deck(s)
Fence Rear
Utilities Available Cable TV Available
Waterfront N
Waterfront Description Boat/Launch Ramp
Water Access Y
Roof Type Shingle
Street Surface Black Top
Accessibility None
Porch Deck(s)
Road Frontage City/County, Public
Parking Type Off Street, Driveway
Garage N
Private Pool N
Building
Lot Description Cleared, Landscaping
Story 2
Sewer Public Sewer
Water Public
Architectural Style Split Foyer
Level or Stories 2
Additional Building Above Grade, Below Grade
Structure Type Cathedral Ceilings,Vaulted Ceilings
New Construction N
Schools
Elementary Schools Point Pleasant
Middle Schools Marley
High Schools Glen Burnie
School District Anne Arundel County Public Schools
Others
Senior Community No
Tax ID 020538005683306
Ownership Ground Rent
Special Listing Condition Standard
Read Less Info
Want to know what your home might be worth? Contact us for a FREE valuation!

Our team is ready to help you sell your home for the highest possible price ASAP

Bought with Denise Kaplan • RE/MAX Leading Edge

"My job is to find and attract mastery-based agents to the office, protect the culture, and make sure everyone is happy! "






