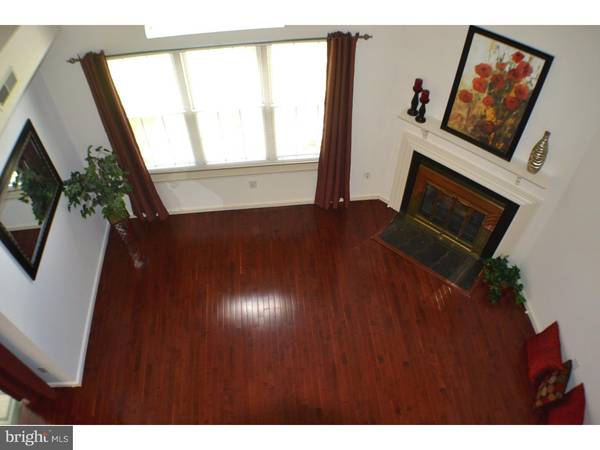$263,000
$275,000
4.4%For more information regarding the value of a property, please contact us for a free consultation.
2 Beds
3 Baths
1,731 SqFt
SOLD DATE : 06/16/2016
Key Details
Sold Price $263,000
Property Type Townhouse
Sub Type Interior Row/Townhouse
Listing Status Sold
Purchase Type For Sale
Square Footage 1,731 sqft
Price per Sqft $151
Subdivision Tyler Walk
MLS Listing ID 1002584317
Sold Date 06/16/16
Style Colonial
Bedrooms 2
Full Baths 2
Half Baths 1
HOA Fees $44/qua
HOA Y/N Y
Abv Grd Liv Area 1,731
Originating Board TREND
Year Built 1988
Annual Tax Amount $3,315
Tax Year 2016
Lot Size 3,240 Sqft
Acres 0.07
Lot Dimensions 24X135
Property Description
Tyler Walk townhouse with incredible views backing up to dedicated and zoned open space located on a private cul-de-sac, within walking distance to Tyler State Park in Newtown, two story ceilings in the living room with corner fireplace and hardwood floors, open to the dining room, neutral decor, eat-in kitchen with stainless steel appliances including range, microwave, dishwasher & refrigerator, master bedroom suite with vaulted ceilings, master bathroom with vaulted ceilings and double vanity sinks, second bedroom with incredible long distant views of lush green grass & trees, and a hall bathroom, excellent location just an easy bike ride or walk to Historic Newtown Borough with restaurants, shopping and the Newtown Movie Theatre, Assoc fee is billed quarterly $130.00/quarter and it includes common ground maintenance, pool, tennis courts, roof installed in 2006, new double insulated tilt-in windows & sliding glass door to patio (2 yrs old), central air, huge back yard with gorgeous views, easy commute to I-95, Route 1, PA & NJ Turnpikes, and the train stations, New garage door - installed last year. Seller will give a $5000 seller assist to the buyer (at closing towards carpet replacement and any other renovation that the buyer might like to do).
Location
State PA
County Bucks
Area Newtown Twp (10129)
Zoning R1
Rooms
Other Rooms Living Room, Dining Room, Primary Bedroom, Kitchen, Bedroom 1, Laundry
Interior
Interior Features Primary Bath(s), Butlers Pantry, Stall Shower, Kitchen - Eat-In
Hot Water Electric
Heating Heat Pump - Electric BackUp, Forced Air
Cooling Central A/C
Flooring Wood, Tile/Brick
Fireplaces Number 1
Equipment Built-In Range, Oven - Self Cleaning, Dishwasher, Disposal, Built-In Microwave
Fireplace Y
Appliance Built-In Range, Oven - Self Cleaning, Dishwasher, Disposal, Built-In Microwave
Laundry Main Floor
Exterior
Exterior Feature Patio(s)
Garage Inside Access
Garage Spaces 3.0
Utilities Available Cable TV
Amenities Available Swimming Pool, Tennis Courts, Club House
Waterfront N
Water Access N
Roof Type Shingle
Accessibility None
Porch Patio(s)
Parking Type Driveway, Attached Garage, Other
Attached Garage 1
Total Parking Spaces 3
Garage Y
Building
Lot Description Cul-de-sac, Level, Rear Yard
Story 2
Sewer Public Sewer
Water Public
Architectural Style Colonial
Level or Stories 2
Additional Building Above Grade
New Construction N
Schools
Elementary Schools Newtown
Middle Schools Newtown
High Schools Council Rock High School North
School District Council Rock
Others
HOA Fee Include Pool(s),Common Area Maintenance,Snow Removal,Trash
Senior Community No
Tax ID 29-004-142
Ownership Fee Simple
Acceptable Financing Conventional, VA, FHA 203(b)
Listing Terms Conventional, VA, FHA 203(b)
Financing Conventional,VA,FHA 203(b)
Read Less Info
Want to know what your home might be worth? Contact us for a FREE valuation!

Our team is ready to help you sell your home for the highest possible price ASAP

Bought with Renee M Swillo • BHHS Fox & Roach-Newtown

"My job is to find and attract mastery-based agents to the office, protect the culture, and make sure everyone is happy! "






