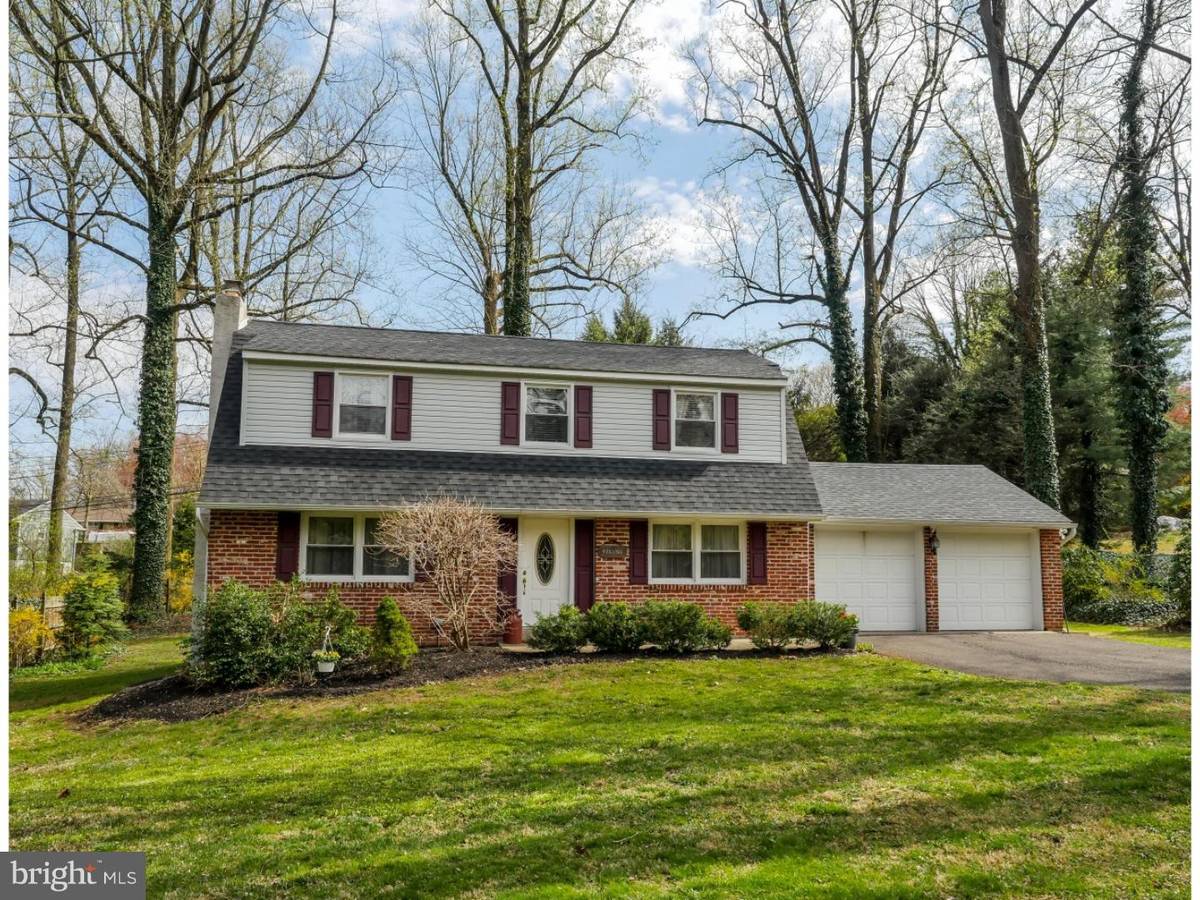$317,500
$319,900
0.8%For more information regarding the value of a property, please contact us for a free consultation.
3 Beds
2 Baths
1,762 SqFt
SOLD DATE : 06/10/2016
Key Details
Sold Price $317,500
Property Type Single Family Home
Sub Type Detached
Listing Status Sold
Purchase Type For Sale
Square Footage 1,762 sqft
Price per Sqft $180
Subdivision Neshaminy Woods
MLS Listing ID 1002584235
Sold Date 06/10/16
Style Colonial
Bedrooms 3
Full Baths 1
Half Baths 1
HOA Y/N N
Abv Grd Liv Area 1,762
Originating Board TREND
Year Built 1970
Annual Tax Amount $5,527
Tax Year 2016
Lot Size 0.344 Acres
Acres 0.34
Lot Dimensions 100X150
Property Description
Hear the birds sing? It's Spring! Welcome to this impressive brick front home in Neshaminy Woods which enjoys a lovely curb appeal, is immaculately kept, and has a great floor plan! As you enter the foyer you will notice many architectural features such as crown molding, hardwood flooring and attention to detail in every room. The bright living room is a spacious gathering area and offers a warm color palette. The dining room invites all to sit for that special meal or just time with the family. Wait to you see the kitchen. This special room has been wonderfully renovated and boasts an inviting window seat to view the great outdoors. The breakfast bar, gleaming granite countertops, tiled backsplash with mosaic style details, stainless steal appliances including a built-in microwave, and plenty of raised panel cabinetry that stretches to the ceiling adds a flair to this open design is ready for any culinary delight. As you ascend to the second floor you will note recently installed new carpeting. The master retreat is a vast space with hardwood flooring, a walk-in closet, ceiling fan, and recessed lighting. The second bedroom with new carpeting has ceiling fan, and double closet. The third bedroom has hardwood flooring, ceiling fan, and more than ample closet space. Updated hall bath with designer tile, indirect lighting, and built in cabinetry. Looking for a place to relax? The lower level adds a ton of living space. The family room has a gas burning raised brick hearth and is ready for you to kick off your shoes and enjoy anytime of the day. The adjacent game room is perfect for any craft or hobby. It finally is time to enjoy the great outdoors with both a lovely patio and a large deck with an array of seating options. Calming is the view of the established landscape of mature trees, interesting shrubbery, and extensive flower and perennial gardens. This home is truly one hundred percent move in ready. YOUR HOME!
Location
State PA
County Bucks
Area Lower Southampton Twp (10121)
Zoning R2
Rooms
Other Rooms Living Room, Dining Room, Primary Bedroom, Bedroom 2, Kitchen, Family Room, Bedroom 1, Laundry, Other, Attic
Basement Full, Fully Finished
Interior
Interior Features Butlers Pantry, Kitchen - Eat-In
Hot Water Natural Gas
Heating Gas, Baseboard
Cooling Central A/C
Flooring Wood, Fully Carpeted, Tile/Brick
Fireplaces Number 1
Fireplaces Type Brick, Gas/Propane
Equipment Oven - Self Cleaning, Dishwasher, Disposal, Built-In Microwave
Fireplace Y
Window Features Bay/Bow
Appliance Oven - Self Cleaning, Dishwasher, Disposal, Built-In Microwave
Heat Source Natural Gas
Laundry Main Floor
Exterior
Exterior Feature Deck(s), Patio(s), Porch(es)
Garage Spaces 5.0
Utilities Available Cable TV
Waterfront N
Water Access N
Accessibility None
Porch Deck(s), Patio(s), Porch(es)
Parking Type Attached Garage
Attached Garage 2
Total Parking Spaces 5
Garage Y
Building
Lot Description Front Yard, Rear Yard, SideYard(s)
Story 2
Sewer Public Sewer
Water Public
Architectural Style Colonial
Level or Stories 2
Additional Building Above Grade
New Construction N
Schools
High Schools Neshaminy
School District Neshaminy
Others
Senior Community No
Tax ID 21-034-125
Ownership Fee Simple
Read Less Info
Want to know what your home might be worth? Contact us for a FREE valuation!

Our team is ready to help you sell your home for the highest possible price ASAP

Bought with Joyelizabeth Pearson • Keller Williams Real Estate-Langhorne

"My job is to find and attract mastery-based agents to the office, protect the culture, and make sure everyone is happy! "






