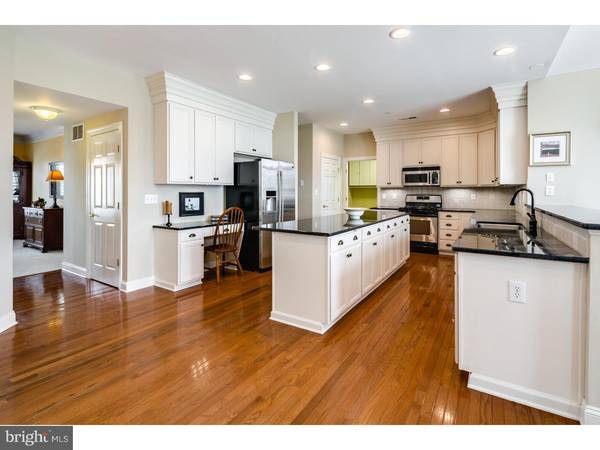$655,000
$674,900
2.9%For more information regarding the value of a property, please contact us for a free consultation.
4 Beds
5 Baths
4,617 SqFt
SOLD DATE : 03/16/2017
Key Details
Sold Price $655,000
Property Type Single Family Home
Sub Type Detached
Listing Status Sold
Purchase Type For Sale
Square Footage 4,617 sqft
Price per Sqft $141
Subdivision Devonshire Estates
MLS Listing ID 1002589543
Sold Date 03/16/17
Style Colonial
Bedrooms 4
Full Baths 4
Half Baths 1
HOA Fees $61/qua
HOA Y/N Y
Abv Grd Liv Area 4,617
Originating Board TREND
Year Built 2003
Annual Tax Amount $9,518
Tax Year 2017
Lot Size 0.363 Acres
Acres 0.36
Lot Dimensions 105X150
Property Description
BRAND NEW EXTERIOR WITH EXTENDED WARRANTY!!!Welcome to this Amazing 4 bedroom 4.5 bathroom home located in the award winning community of Devonshire Estates. The grand foyer gives way to an open Great room with soaring stone fireplace. The pellet insert in the fireplace provides extra warmth during those cold winter evenings. Hardwood floors in the foyer, kitchen and morning room. The gourmet kitchen is a chef's dream with 42" custom hand painted cabinetry that extends to the ceiling, granite countertops, extended granite island and upgraded stainless steel appliances. Ideal for entertaining, the main level also offers a fabulous sun drenched morning room with cathedral ceiling, formal dining room, gracious living room, and a large study. Just off the morning room is a covered patio with fan and outdoor speakers that lead to a spacious backyard. The back staircase from the kitchen will lead you to the double door entry of the master bedroom suite that sets a tone of privacy and luxury with an open sitting room and marble fireplace. The bedroom area has a coffered ceiling with built in speakers. The master bathroom has jetted tub, stall shower and two separate vanities which adjoins a full dressing area and 3 closets. The additional 3 bedrooms, including a princess suite, finish the second floor. The finished walk-up basement has a separate exercise room, full Bathroom and a pre wired Theatre room. There is a separate workshop in the garage for all your tools and hobbies. Truly a home for the most discriminating taste. The quality and style make this an exceptional opportunity.
Location
State PA
County Bucks
Area Buckingham Twp (10106)
Zoning AG
Rooms
Other Rooms Living Room, Dining Room, Primary Bedroom, Bedroom 2, Bedroom 3, Kitchen, Family Room, Bedroom 1, Laundry, Other
Basement Full, Outside Entrance, Fully Finished
Interior
Interior Features Primary Bath(s), Kitchen - Island, Butlers Pantry, Ceiling Fan(s), Sprinkler System, Dining Area
Hot Water Natural Gas
Heating Gas, Forced Air
Cooling Central A/C
Flooring Wood, Fully Carpeted, Tile/Brick
Fireplaces Number 1
Fireplaces Type Marble, Stone
Equipment Dishwasher, Disposal, Built-In Microwave
Fireplace Y
Appliance Dishwasher, Disposal, Built-In Microwave
Heat Source Natural Gas
Laundry Main Floor
Exterior
Exterior Feature Patio(s), Porch(es)
Garage Spaces 6.0
Utilities Available Cable TV
Amenities Available Tot Lots/Playground
Waterfront N
Water Access N
Roof Type Shingle
Accessibility None
Porch Patio(s), Porch(es)
Parking Type Attached Garage
Attached Garage 3
Total Parking Spaces 6
Garage Y
Building
Story 2
Sewer Public Sewer
Water Public
Architectural Style Colonial
Level or Stories 2
Additional Building Above Grade
Structure Type 9'+ Ceilings
New Construction N
Schools
Elementary Schools Bridge Valley
Middle Schools Holicong
High Schools Central Bucks High School East
School District Central Bucks
Others
HOA Fee Include Common Area Maintenance
Senior Community No
Tax ID 06-068-090
Ownership Fee Simple
Read Less Info
Want to know what your home might be worth? Contact us for a FREE valuation!

Our team is ready to help you sell your home for the highest possible price ASAP

Bought with Sudhakararao Pavuluri • United Real Estate

"My job is to find and attract mastery-based agents to the office, protect the culture, and make sure everyone is happy! "






