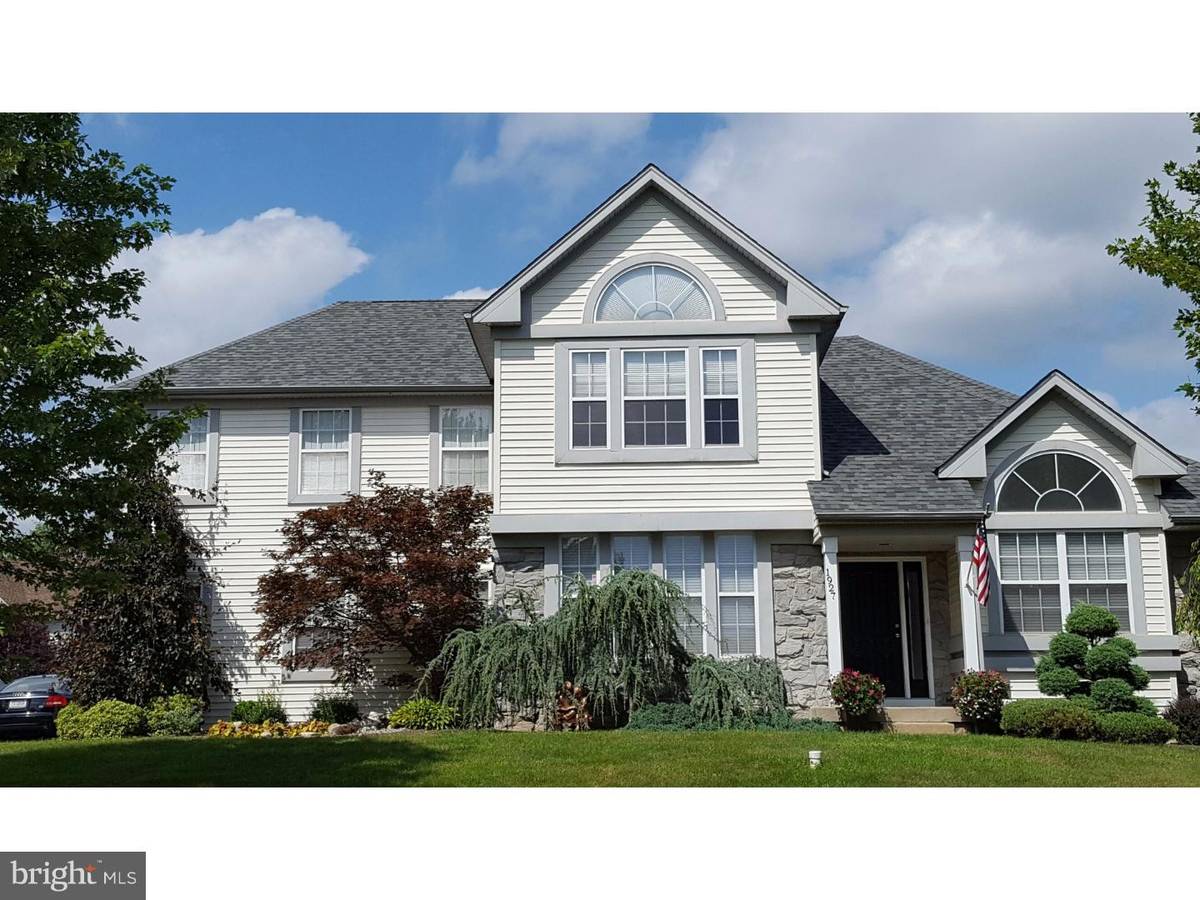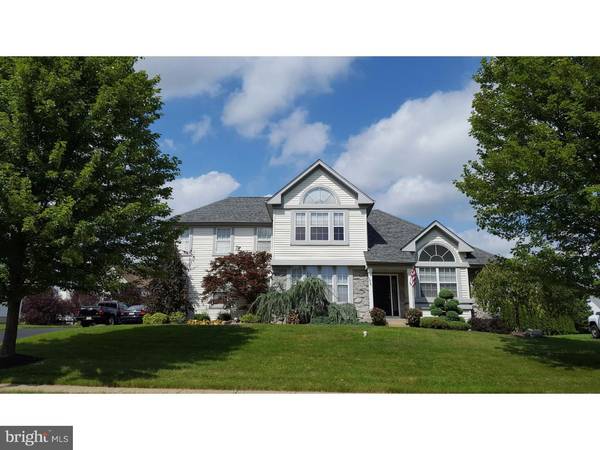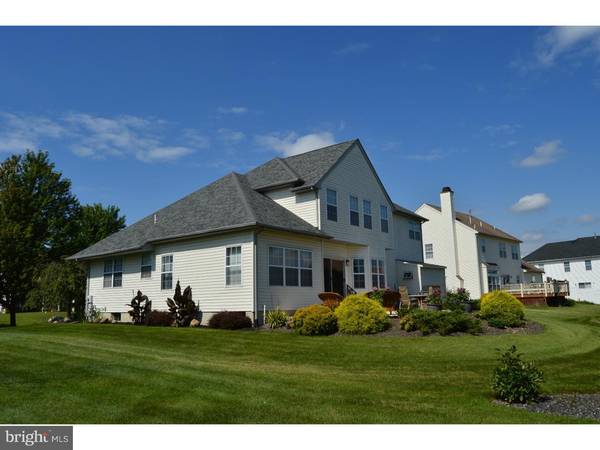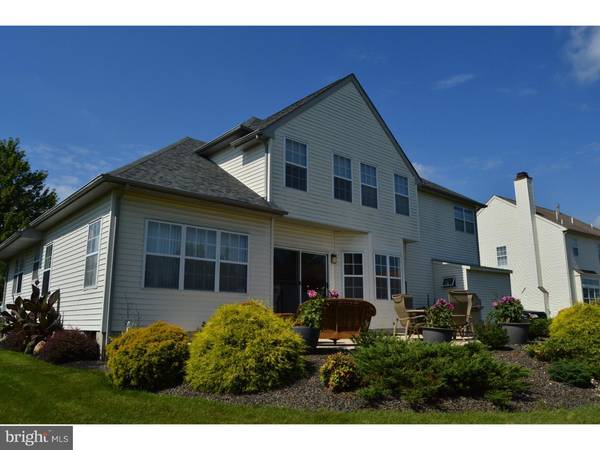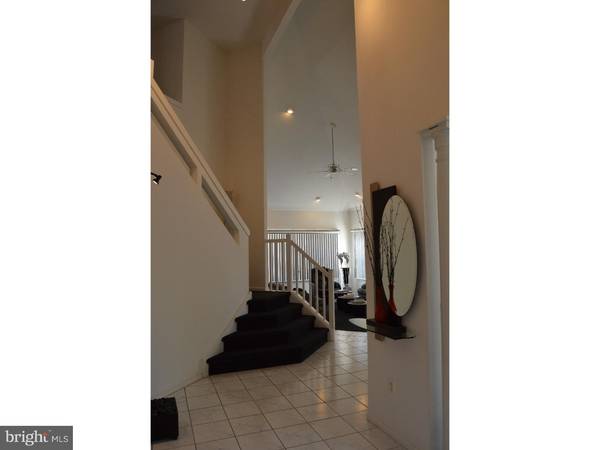$470,000
$489,900
4.1%For more information regarding the value of a property, please contact us for a free consultation.
4 Beds
3 Baths
2,775 SqFt
SOLD DATE : 01/26/2017
Key Details
Sold Price $470,000
Property Type Single Family Home
Sub Type Detached
Listing Status Sold
Purchase Type For Sale
Square Footage 2,775 sqft
Price per Sqft $169
Subdivision Woodfield Estates
MLS Listing ID 1002591697
Sold Date 01/26/17
Style Contemporary,Traditional
Bedrooms 4
Full Baths 2
Half Baths 1
HOA Y/N N
Abv Grd Liv Area 2,775
Originating Board TREND
Year Built 1999
Annual Tax Amount $7,360
Tax Year 2016
Lot Size 0.276 Acres
Acres 0.28
Lot Dimensions 100X120
Property Description
MOVE IN READY! Welcome to this beautiful home in Woodfield Estates! This Gladwynne model boasts a contemporary flair the builder is known for with plenty of natural lighting and open space buyers today are looking for. Wonderful curb appeal with a stone and siding exterior, back concrete patio and professionally landscaped and manicured lawn. This 4 bedroom, 2 1/2 bath has something for everyone. Two-story foyer, formal dining and living rooms, family room with entertainment unit with built-in gas fireplace that opens to the spacious kitchen with morning room. The kitchen table, chair and lighting have been designed and included to match the decor of the home. The kitchen appliances are all new within the last couple of years. Each room flows to the other and the original owner is open to most of the items being included in the sale of the home due to his relocation to Florida. Upstairs the master bedroom has a sitting room and new master bath. Three additional bedrooms and hall bath complete the 2nd floor. The finished basement comes complete with a dry bar, dance floor, media/entertainment room and storage areas. Main floor laundry room with front-end washer and gas dryer. The 2-car garage has built-in storage with painted walls and freshly painted cement flooring. New roof in 2012. New A/C 2013. New hot water heater in 2013. Lots of fun to be had by all! Central Bucks Schools! Conveniently located and within walking distance to Jamison Elementary. Don't miss-out on this one! Motivated!
Location
State PA
County Bucks
Area Warwick Twp (10151)
Zoning R2
Rooms
Other Rooms Living Room, Dining Room, Primary Bedroom, Bedroom 2, Bedroom 3, Kitchen, Family Room, Bedroom 1, Laundry, Other, Attic
Basement Full, Fully Finished
Interior
Interior Features Primary Bath(s), Butlers Pantry, Ceiling Fan(s), Wet/Dry Bar, Stall Shower, Dining Area
Hot Water Natural Gas
Heating Gas, Electric, Forced Air, Baseboard
Cooling Central A/C
Flooring Fully Carpeted, Tile/Brick
Fireplaces Number 1
Fireplaces Type Gas/Propane
Equipment Built-In Range, Oven - Self Cleaning, Dishwasher, Disposal, Energy Efficient Appliances, Built-In Microwave
Fireplace Y
Appliance Built-In Range, Oven - Self Cleaning, Dishwasher, Disposal, Energy Efficient Appliances, Built-In Microwave
Heat Source Natural Gas, Electric
Laundry Main Floor
Exterior
Exterior Feature Patio(s)
Garage Inside Access, Garage Door Opener
Garage Spaces 5.0
Utilities Available Cable TV
Waterfront N
Water Access N
Roof Type Pitched,Shingle
Accessibility None
Porch Patio(s)
Attached Garage 2
Total Parking Spaces 5
Garage Y
Building
Lot Description Front Yard, Rear Yard
Story 2
Foundation Concrete Perimeter
Sewer Public Sewer
Water Public
Architectural Style Contemporary, Traditional
Level or Stories 2
Additional Building Above Grade
Structure Type Cathedral Ceilings,9'+ Ceilings
New Construction N
Schools
Elementary Schools Jamison
Middle Schools Tamanend
High Schools Central Bucks High School South
School District Central Bucks
Others
Senior Community No
Tax ID 51-021-140
Ownership Fee Simple
Read Less Info
Want to know what your home might be worth? Contact us for a FREE valuation!

Our team is ready to help you sell your home for the highest possible price ASAP

Bought with Lora E Cipriano • Long & Foster Real Estate, Inc.

"My job is to find and attract mastery-based agents to the office, protect the culture, and make sure everyone is happy! "

