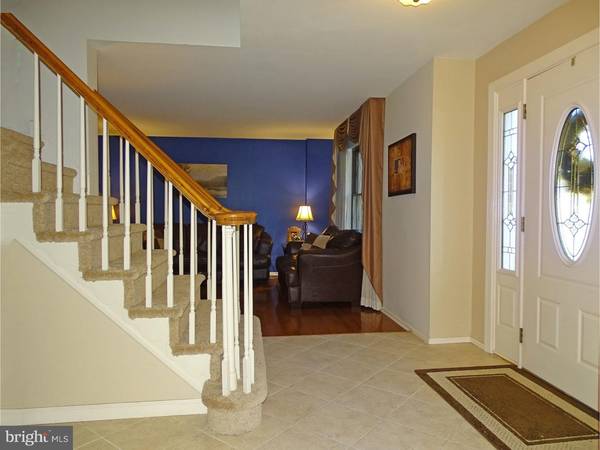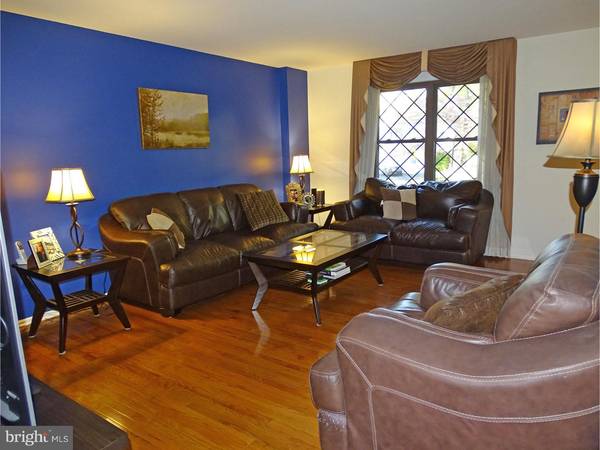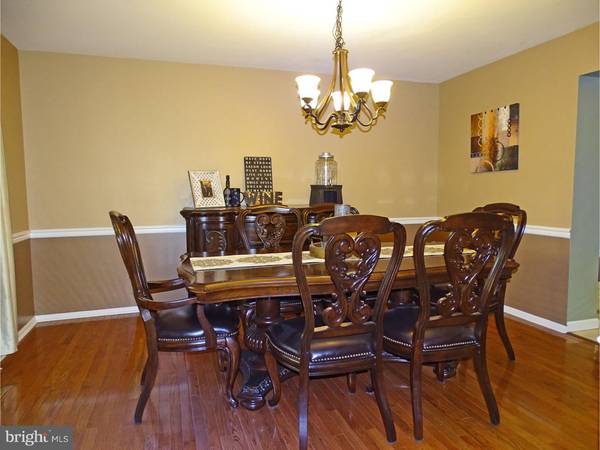$375,000
$379,700
1.2%For more information regarding the value of a property, please contact us for a free consultation.
4 Beds
3 Baths
2,480 SqFt
SOLD DATE : 02/09/2017
Key Details
Sold Price $375,000
Property Type Single Family Home
Sub Type Detached
Listing Status Sold
Purchase Type For Sale
Square Footage 2,480 sqft
Price per Sqft $151
Subdivision Woodlyn Crossing
MLS Listing ID 1002592279
Sold Date 02/09/17
Style Colonial
Bedrooms 4
Full Baths 2
Half Baths 1
HOA Fees $86/qua
HOA Y/N Y
Abv Grd Liv Area 2,480
Originating Board TREND
Year Built 1980
Annual Tax Amount $6,208
Tax Year 2016
Lot Size 8,400 Sqft
Acres 0.19
Lot Dimensions 80X105
Property Description
Privacy abounds in this beautiful colonial in desirable Woodlyn Crossing that backs to woods adjoining Playwicki Farm. Upon entering you will be impressed with the shining hardwood floors and curved wood staircase. Imagine waking to the gorgeous scenery and having breakfast in the BEAUTIFUL new kitchen featuring Corian counters, newer stainless steel appliances and recessed lighting. Family room adjacent to kitchen leads to sliding door exiting to patio. It even has a chimney in place for adding a gas or wood burning fireplace if you choose. Newer main bath and BRAND NEW sink and vanity in hall bath. Finished basement with recreation room and bar area. Professional landscaping and stamped Concrete patio. Heating, central air and roof have all been recently updated and covered by a one year buyers home warranty.
Location
State PA
County Bucks
Area Lower Southampton Twp (10121)
Zoning PURD
Rooms
Other Rooms Living Room, Dining Room, Primary Bedroom, Bedroom 2, Bedroom 3, Kitchen, Family Room, Bedroom 1, Other
Basement Full, Fully Finished
Interior
Interior Features Primary Bath(s), Ceiling Fan(s), Kitchen - Eat-In
Hot Water Electric
Heating Heat Pump - Electric BackUp, Forced Air
Cooling Central A/C
Flooring Wood, Fully Carpeted, Tile/Brick
Equipment Built-In Range, Oven - Self Cleaning, Dishwasher, Disposal, Built-In Microwave
Fireplace N
Appliance Built-In Range, Oven - Self Cleaning, Dishwasher, Disposal, Built-In Microwave
Laundry Main Floor
Exterior
Exterior Feature Patio(s)
Garage Garage Door Opener
Garage Spaces 4.0
Utilities Available Cable TV
Amenities Available Swimming Pool, Tennis Courts, Tot Lots/Playground
Waterfront N
Water Access N
Roof Type Pitched,Shingle
Accessibility None
Porch Patio(s)
Parking Type On Street, Driveway, Attached Garage, Other
Attached Garage 2
Total Parking Spaces 4
Garage Y
Building
Lot Description Level, Trees/Wooded, Front Yard, Rear Yard, SideYard(s)
Story 2
Foundation Concrete Perimeter
Sewer Public Sewer
Water Public
Architectural Style Colonial
Level or Stories 2
Additional Building Above Grade
New Construction N
Schools
Elementary Schools Lower Southampton
Middle Schools Poquessing
High Schools Neshaminy
School District Neshaminy
Others
Pets Allowed Y
HOA Fee Include Pool(s),Common Area Maintenance
Senior Community No
Tax ID 21-025-319
Ownership Fee Simple
Acceptable Financing Conventional, VA, FHA 203(b)
Listing Terms Conventional, VA, FHA 203(b)
Financing Conventional,VA,FHA 203(b)
Pets Description Case by Case Basis
Read Less Info
Want to know what your home might be worth? Contact us for a FREE valuation!

Our team is ready to help you sell your home for the highest possible price ASAP

Bought with Jessica L Layser • Keller Williams Real Estate-Langhorne

"My job is to find and attract mastery-based agents to the office, protect the culture, and make sure everyone is happy! "






