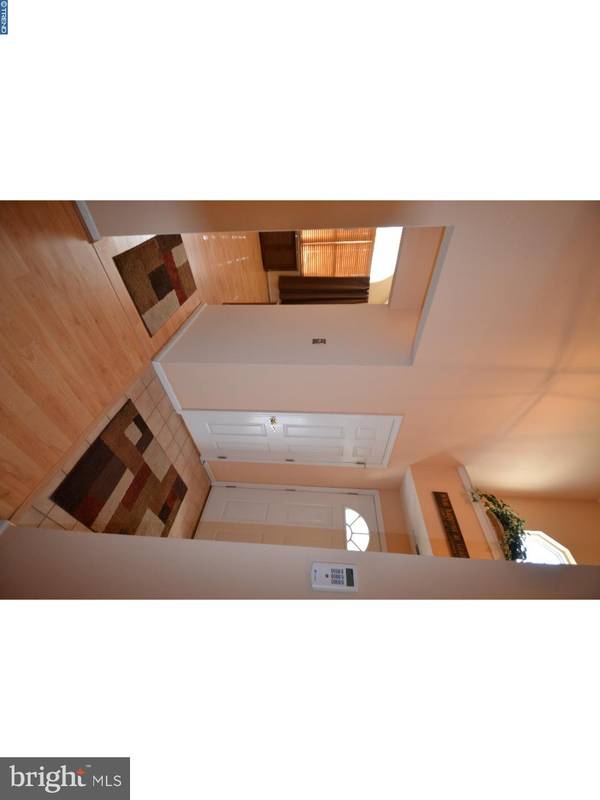$300,000
$319,900
6.2%For more information regarding the value of a property, please contact us for a free consultation.
2 Beds
3 Baths
1,700 SqFt
SOLD DATE : 05/09/2017
Key Details
Sold Price $300,000
Property Type Townhouse
Sub Type Interior Row/Townhouse
Listing Status Sold
Purchase Type For Sale
Square Footage 1,700 sqft
Price per Sqft $176
Subdivision Ivygreene
MLS Listing ID 1002606837
Sold Date 05/09/17
Style Other
Bedrooms 2
Full Baths 2
Half Baths 1
HOA Fees $150/mo
HOA Y/N Y
Abv Grd Liv Area 1,700
Originating Board TREND
Year Built 2001
Annual Tax Amount $5,017
Tax Year 2017
Lot Size 3,476 Sqft
Acres 0.08
Lot Dimensions 28X123
Property Description
Beautiful home in desirable 55+ community of Ivygreene! This spacious and well kept home features 2 bedrooms, a den, a loft, 2.5 baths, a laundry room, & a 1 car garage. The main level features a living room & dining room with light wood grained laminated flooring, neutral walls, & vaulted ceilings that create an open and spacious feeling and add an abundance of light! The kitchen has been beautifully updated with gorgeous granite countertops & backsplash, & stainless steel appliances. There is also a master bedroom with 2 large closets & a master bathroom, on the first floor. The upper level has a loft area, the 2nd bedroom & bath, and a large storage/utility closet. This home has a 1 car attached garage with inside access to the laundry room, a double wide driveway, & a patio off the living room that looks onto lush landscaping. Some furnishings may be included at the discretion of the buyer. Condo dues include lawn care, snow removal, & clubhouse with card room, gathering room, exercise room & billiard room.
Location
State PA
County Bucks
Area Northampton Twp (10131)
Zoning R
Rooms
Other Rooms Living Room, Dining Room, Primary Bedroom, Kitchen, Family Room, Bedroom 1, Laundry, Other
Interior
Interior Features Butlers Pantry, Ceiling Fan(s), Kitchen - Eat-In
Hot Water Natural Gas
Heating Gas, Forced Air
Cooling Central A/C
Flooring Fully Carpeted, Vinyl
Equipment Built-In Range, Dishwasher, Disposal, Built-In Microwave
Fireplace N
Appliance Built-In Range, Dishwasher, Disposal, Built-In Microwave
Heat Source Natural Gas
Laundry Main Floor
Exterior
Exterior Feature Patio(s)
Garage Inside Access, Garage Door Opener
Garage Spaces 4.0
Utilities Available Cable TV
Amenities Available Club House
Waterfront N
Water Access N
Roof Type Shingle
Accessibility None
Porch Patio(s)
Parking Type Driveway, Attached Garage, Other
Attached Garage 1
Total Parking Spaces 4
Garage Y
Building
Story 2
Sewer Public Sewer
Water Public
Architectural Style Other
Level or Stories 2
Additional Building Above Grade
Structure Type Cathedral Ceilings
New Construction N
Schools
High Schools Council Rock High School South
School District Council Rock
Others
HOA Fee Include Lawn Maintenance,Snow Removal
Senior Community Yes
Tax ID 31-003-047
Ownership Fee Simple
Security Features Security System
Pets Description Case by Case Basis
Read Less Info
Want to know what your home might be worth? Contact us for a FREE valuation!

Our team is ready to help you sell your home for the highest possible price ASAP

Bought with Maureen J Riley • RE/MAX Properties - Newtown

"My job is to find and attract mastery-based agents to the office, protect the culture, and make sure everyone is happy! "






