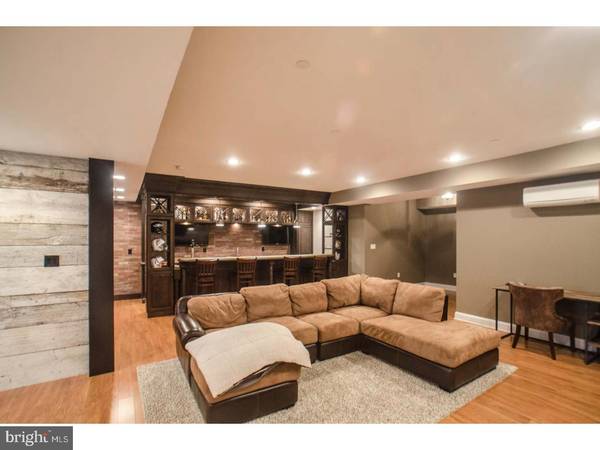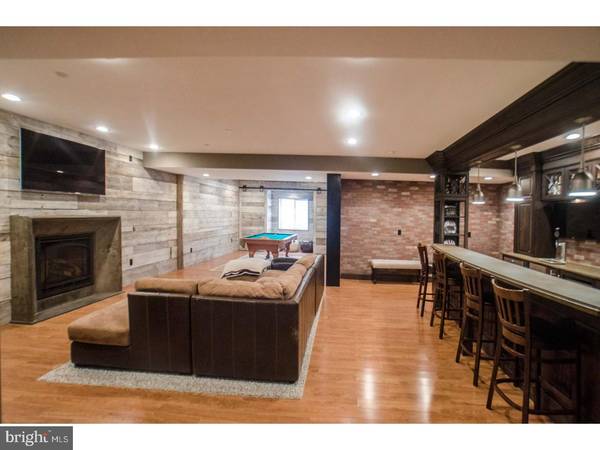$1,182,500
$1,199,000
1.4%For more information regarding the value of a property, please contact us for a free consultation.
5 Beds
5 Baths
3,862 SqFt
SOLD DATE : 06/23/2017
Key Details
Sold Price $1,182,500
Property Type Single Family Home
Sub Type Detached
Listing Status Sold
Purchase Type For Sale
Square Footage 3,862 sqft
Price per Sqft $306
MLS Listing ID 1002606875
Sold Date 06/23/17
Style Carriage House,Colonial
Bedrooms 5
Full Baths 4
Half Baths 1
HOA Y/N N
Abv Grd Liv Area 3,862
Originating Board TREND
Year Built 2008
Annual Tax Amount $15,531
Tax Year 2017
Lot Size 7,500 Sqft
Acres 0.17
Lot Dimensions 50X150
Property Description
*OPEN HOUSE SUNDAY 4/9/2017 1-4 Built in 2008, this 4-floor, 5 bedroom, 4.5 bath Newtown Boro Victorian home was created to the architectural specifications of the Newtown Historical Society, while maintaining all modern amenities. Take a 5-minute stroll into town, or relax in the brand new, $175k HGTV award-winner designed basement. Features include a restaurant-sized poured concrete bar, Subzero wine refrigerator, fireplace, brick walls mixed with 1700s-period reclaimed barnwood, a pool table, separate bedroom, and a full bath featuring a 10-jet walk-in shower, and seating for 2. Upon entry, the open floor plan surprises guests immediately as the Victorian-style exterior, and highly spacious interior, offer the best of both worlds. You'll immediately notice the striking Brazilian Cherry wood floors as you pass through the foyer entry, the dining room, and sitting room, and enter a chef's dream kitchen. With plenty of working room, a 6-burner, hooded, gas Wolf range, dual ovens, and paneled Subzero refrigerator, cooking can be a pleasure. A large granite island separates the kitchen from the Living Room, and one more fireplace, while the open floor plan allows the chef to remain part of the family, as the living room is right there as well. From the living room, double french doors connect to one more Sitting Room, leading to the rear Trex deck. Out back sits a detached 2-car garage, resembling a Carriage House. On top of the garage, with a separate entrance, is a fully heated, finished loft that serves as a perfect space for people to hang out, to set up a home gym, or use for a multitude of possibilities. Returning to the main home, the second story features 4 bedrooms, including an oversized Master suite with his and hers room-sized, walk-in closets, a separate sitting area, and a bathroom featuring a Jacuzzi tub. Including a second story laundry room, there's no more running up and down steps with the laundry. Going up to the 3rd floor, you'll find a loft that runs the length of the home, fully finished, with one more full bath. Perfect use cases for this loft include a home office, an additional bedroom, or, similar to the loft above the garage, endless possibilities. Also this house is walking distance to Council Rock North HS, the Newtown Movie theater, Starbucks, the Newtown Farmer's Market, and dozens of neighborhood restaurants/bars
Location
State PA
County Bucks
Area Newtown Boro (10128)
Zoning VR3
Rooms
Other Rooms Living Room, Dining Room, Primary Bedroom, Bedroom 2, Bedroom 3, Kitchen, Family Room, Bedroom 1, In-Law/auPair/Suite, Other
Basement Full, Fully Finished
Interior
Interior Features Primary Bath(s), Kitchen - Eat-In
Hot Water Natural Gas
Heating Gas, Forced Air
Cooling Central A/C
Flooring Wood, Fully Carpeted
Fireplaces Number 2
Fireplaces Type Gas/Propane
Fireplace Y
Heat Source Natural Gas
Laundry Upper Floor
Exterior
Exterior Feature Porch(es)
Garage Spaces 5.0
Waterfront N
Water Access N
Roof Type Pitched,Shingle
Accessibility None
Porch Porch(es)
Parking Type On Street, Driveway, Detached Garage
Total Parking Spaces 5
Garage Y
Building
Story 3+
Sewer Public Sewer
Water Public
Architectural Style Carriage House, Colonial
Level or Stories 3+
Additional Building Above Grade
New Construction N
Schools
Middle Schools Newtown
High Schools Council Rock High School North
School District Council Rock
Others
Senior Community No
Tax ID 28-005-093-001
Ownership Fee Simple
Acceptable Financing Conventional
Listing Terms Conventional
Financing Conventional
Read Less Info
Want to know what your home might be worth? Contact us for a FREE valuation!

Our team is ready to help you sell your home for the highest possible price ASAP

Bought with Chris Bennett • Heritage Homes Realty

"My job is to find and attract mastery-based agents to the office, protect the culture, and make sure everyone is happy! "






