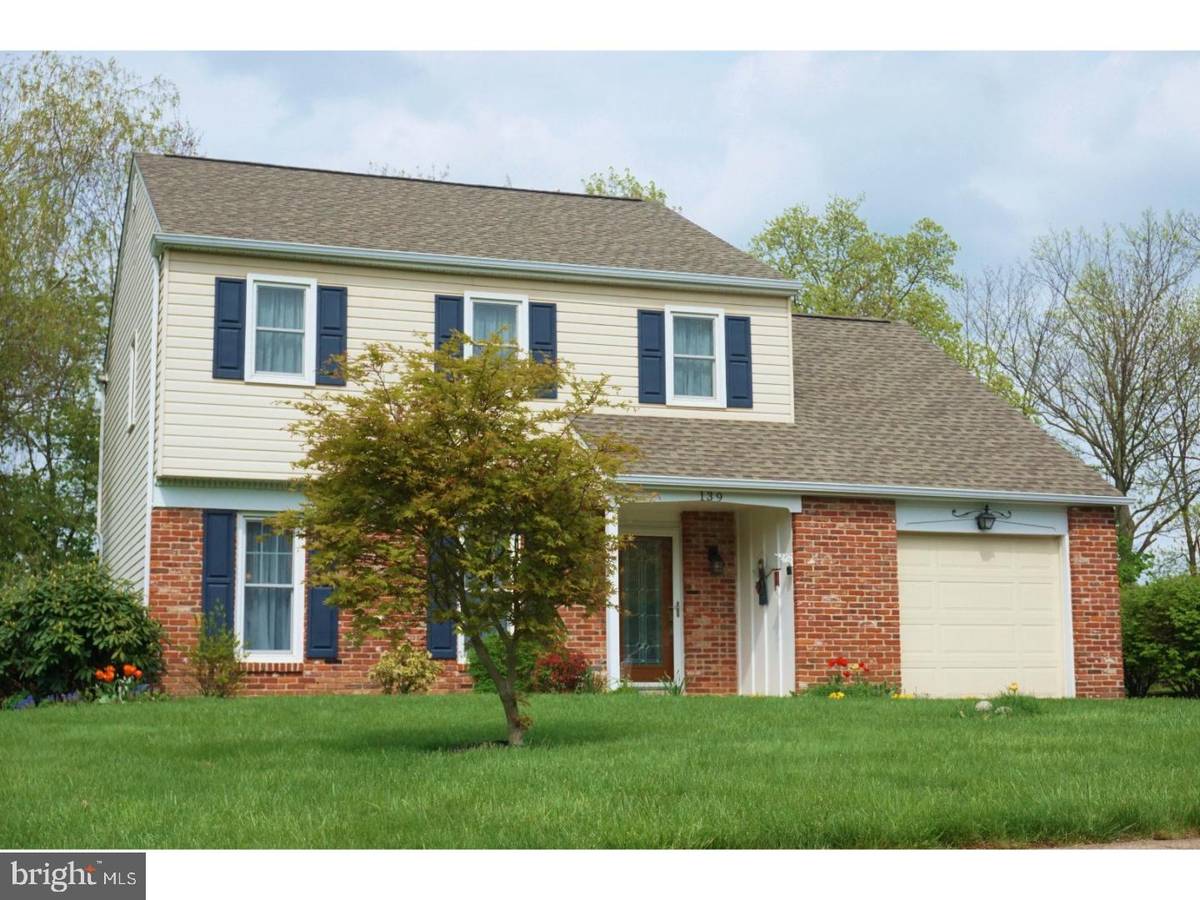$284,900
$284,900
For more information regarding the value of a property, please contact us for a free consultation.
4 Beds
2 Baths
1,722 SqFt
SOLD DATE : 07/14/2017
Key Details
Sold Price $284,900
Property Type Single Family Home
Sub Type Detached
Listing Status Sold
Purchase Type For Sale
Square Footage 1,722 sqft
Price per Sqft $165
Subdivision Village Greene
MLS Listing ID 1002615695
Sold Date 07/14/17
Style Colonial
Bedrooms 4
Full Baths 1
Half Baths 1
HOA Y/N N
Abv Grd Liv Area 1,722
Originating Board TREND
Year Built 1981
Annual Tax Amount $5,003
Tax Year 2017
Lot Size 0.300 Acres
Acres 0.3
Lot Dimensions 96X129
Property Description
Bright, beautifully maintained home in a country setting that is convenient to local shops and restaurants. The newly renovated eat-in kitchen overlooks the serenity of the back yard and features modern appliances, a custom tile backsplash, soft-close cabinets and drawers, granite countertops, recessed lighting, garbage disposal and hardwood floors. Spacious bedrooms have newer wall-to-wall carpeting and elegant accents. Bathrooms have been updated with ceramic tile, new cabinets and glass accents. The main bathroom features double sinks, heated flooring and a skylight. The main living areas are highlighted by crown molding, new lighting systems and chair rails. Other amenities include plenty of storage space throughout, a large shed, floored attic, ceiling fans and a pellet stove. A wonderfully landscaped yard has a variety of established perennials and trees, as well as raised beds for easy backyard gardening -- all of which create a very relaxing natural environment. The 1,200 gallon koi pond with a waterfall adds to the ambiance. From spring through fall you can enjoy the wonderful hues of nature and soothing sounds of wildlife while relaxing on the large, fully screened back porch. A perfect place to enjoy a book or a meal. This is the one to see!
Location
State PA
County Bucks
Area Dublin Boro (10110)
Zoning R2
Rooms
Other Rooms Living Room, Dining Room, Primary Bedroom, Bedroom 2, Bedroom 3, Kitchen, Family Room, Bedroom 1, Laundry, Other, Attic
Interior
Interior Features Ceiling Fan(s), Wood Stove, Kitchen - Eat-In
Hot Water Electric
Heating Heat Pump - Electric BackUp, Forced Air, Energy Star Heating System
Cooling Central A/C
Flooring Wood, Fully Carpeted, Tile/Brick
Equipment Built-In Range, Dishwasher, Disposal
Fireplace N
Window Features Energy Efficient,Replacement
Appliance Built-In Range, Dishwasher, Disposal
Laundry Main Floor
Exterior
Exterior Feature Porch(es)
Garage Inside Access, Garage Door Opener
Garage Spaces 4.0
Utilities Available Cable TV
Waterfront N
Water Access N
Roof Type Pitched,Shingle
Accessibility None
Porch Porch(es)
Parking Type Driveway, Attached Garage, Other
Attached Garage 1
Total Parking Spaces 4
Garage Y
Building
Lot Description Level, Open, Trees/Wooded, Front Yard, Rear Yard, SideYard(s)
Story 2
Foundation Slab
Sewer Public Sewer
Water Public
Architectural Style Colonial
Level or Stories 2
Additional Building Above Grade
New Construction N
Schools
High Schools Pennridge
School District Pennridge
Others
Senior Community No
Tax ID 10-004-092-017
Ownership Fee Simple
Security Features Security System
Acceptable Financing Conventional, VA, FHA 203(b), USDA
Listing Terms Conventional, VA, FHA 203(b), USDA
Financing Conventional,VA,FHA 203(b),USDA
Read Less Info
Want to know what your home might be worth? Contact us for a FREE valuation!

Our team is ready to help you sell your home for the highest possible price ASAP

Bought with Heather L Walton • Class-Harlan Real Estate

"My job is to find and attract mastery-based agents to the office, protect the culture, and make sure everyone is happy! "






